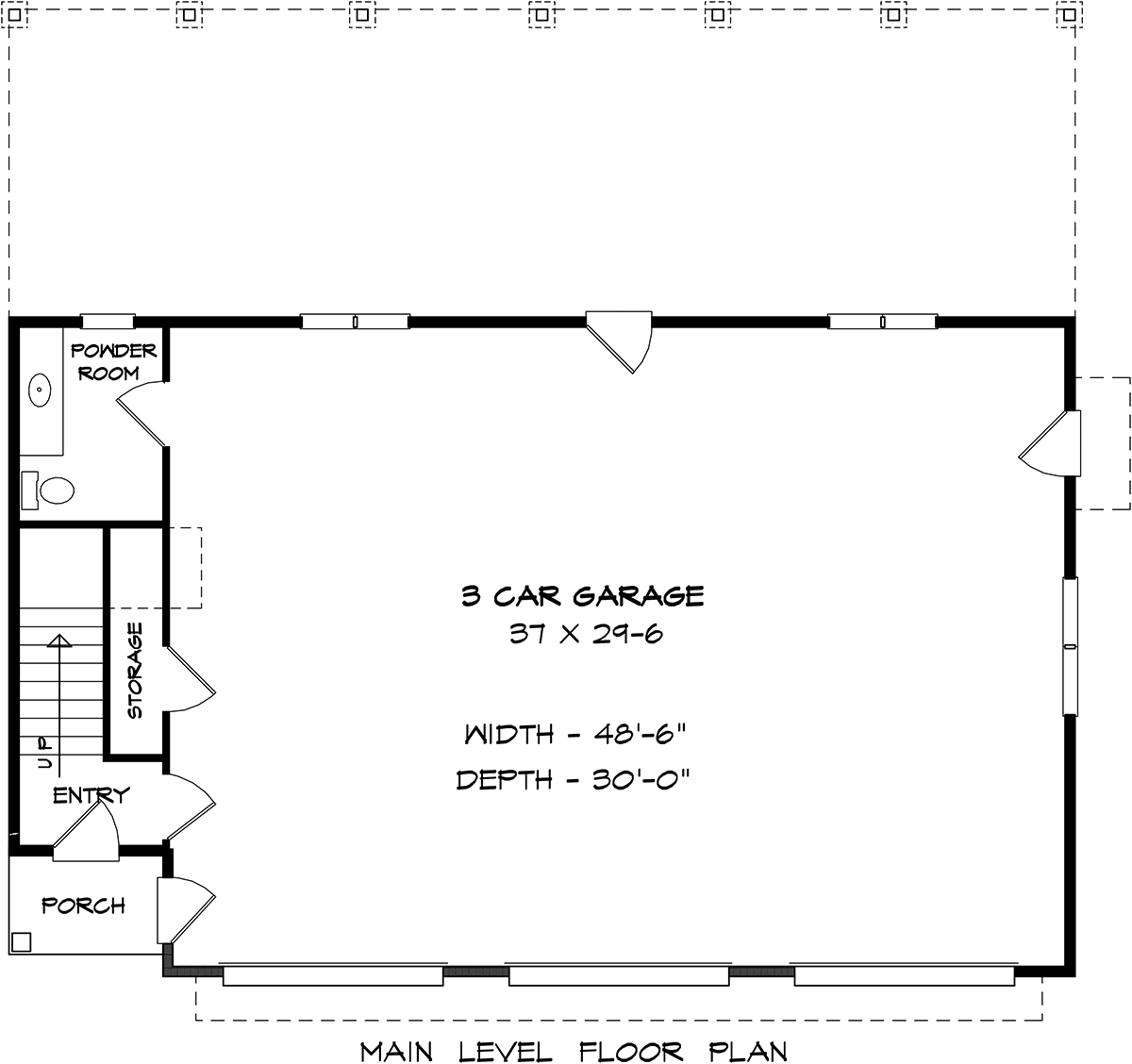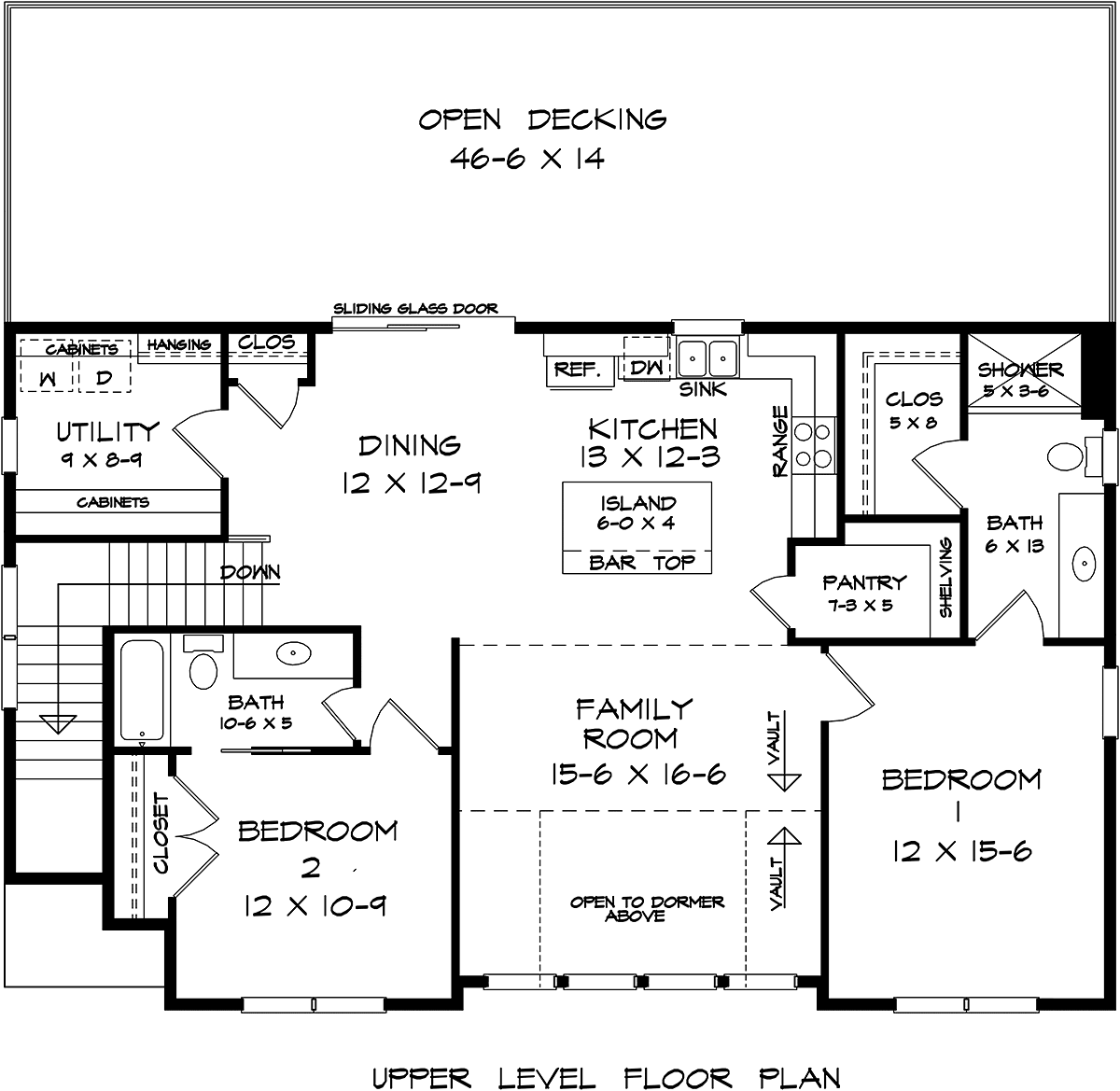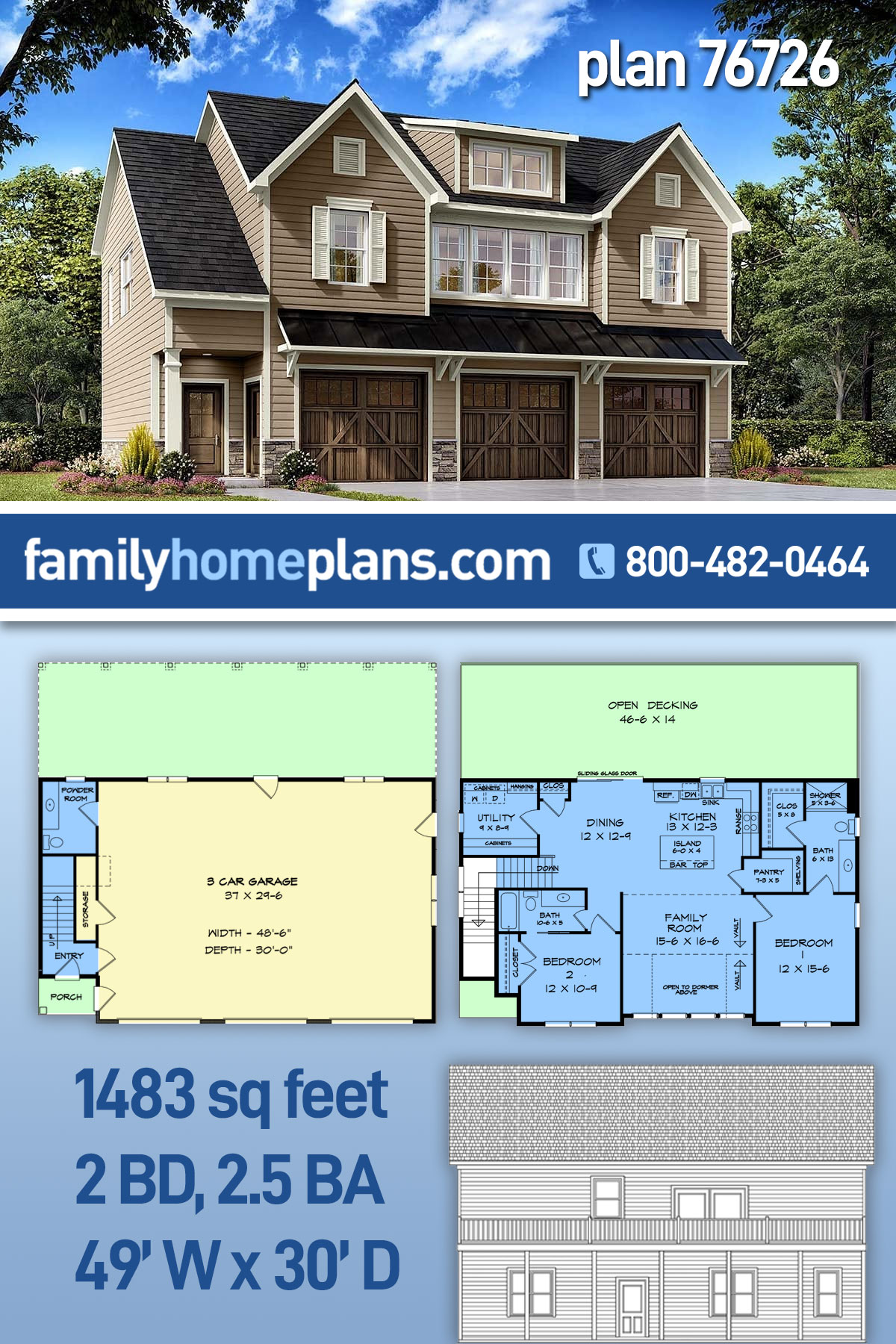3 Bay Garage-Living Plan With 2 Bedrooms (Plan 76726)
Garage-Living Plan 76726 has 3 bays for parking on the ground floor and a 2 bedroom apartment upstairs. In total, the garage area is 1,266 square feet, and the living area is 1,483 square feet. The exterior is composed of an attractive combination of vinyl siding, stone, and rustic wooden garage doors. We love the shed dormer and the row of windows which admit abundant natural light into the upper-level family room.
Garage-Living Plan With 3 Car Parking
The ground floor has a small entry porch where you will be protected from the rain while you unlock the door. From here, you can take the man door into the 3 bay garage parking area. The entire garage space measures 37′ wide by 29’6 deep. Two more man doors provide entry and exit points on the right side and rear of the garage space. Enjoy the covered area in the rear of the building. Shade is provided by the deck above. For convenience, a half bathroom is available in the back corner of the garage space.
This large carriage house plan has several uses and advantages. Firstly, if you don’t need parking for 3 vehicles, there is always the option for storage. For example, line the back wall with cabinets and peg board to display and store sporting equipment and a wide variety of tools. Secondly, garage living space is an excellent investment. Rent out the upper-level apartment for extra income. Thirdly, this 3 car garage apartment adds significant value to your property when it comes to re-sale. Buyers will snap up this property when they consider its value.
Carriage House Living Space
Garage-Living Plan 76726 has a spacious and functional living space. The family room, kitchen, and dining are all part of the open concept living space. Traffic flows gracefully around the island in the kitchen, and it’s easy to serve breakfast at the eating bar. Although it’s an apartment, there is plenty of elbow room even when guests come over. Your tenants will love the expansive open deck on the back of the building. It’s a private space to enjoy the outdoors.
Bedroom 1 functions as the master bedroom, and occupants will be happy with the good-sized walk-in closet. The closet measures 5′ wide by 8′ deep, and the bathroom includes one sink and shower. Bedroom 2 shares the guest bathroom via a pocket door. Other great features to note include a large pantry, large laundry room with storage, coat closet, and vaulted ceiling in the family room.
In conclusion, everything you need in a garage apartment is included in this lovely carriage house construction plan. Click here to see the specifications and pricing at Family Home Plans.














Leave a Reply