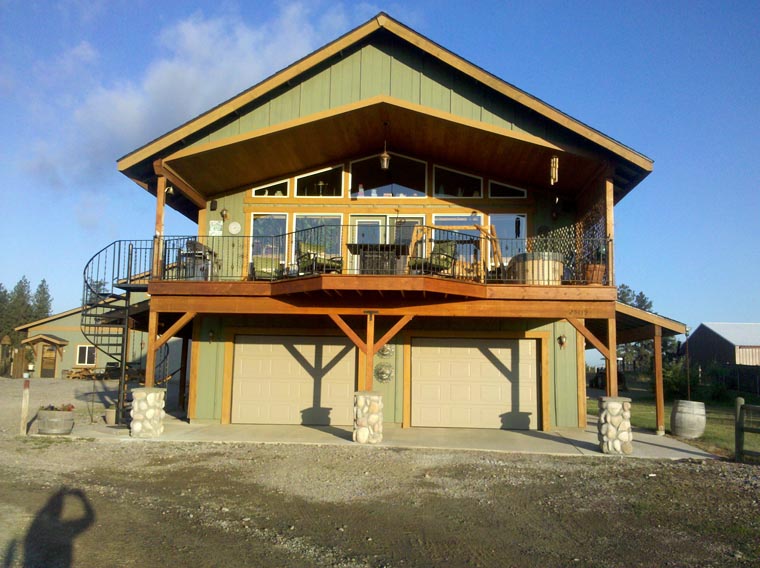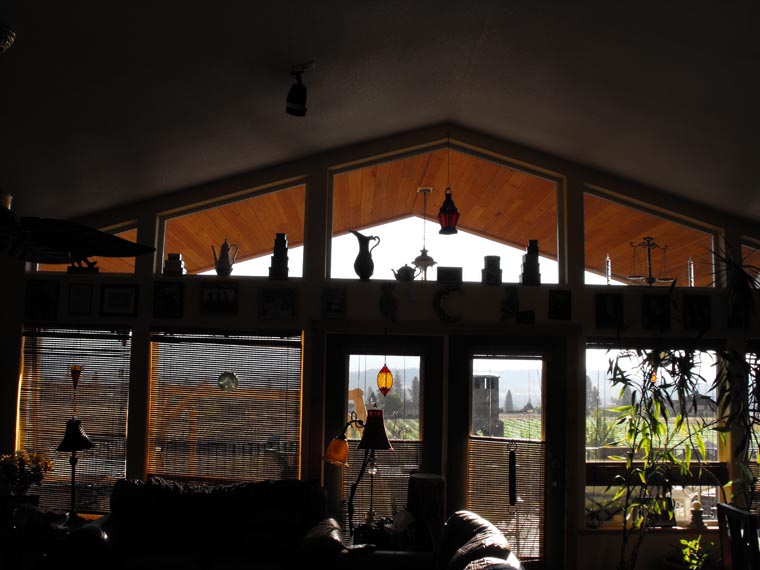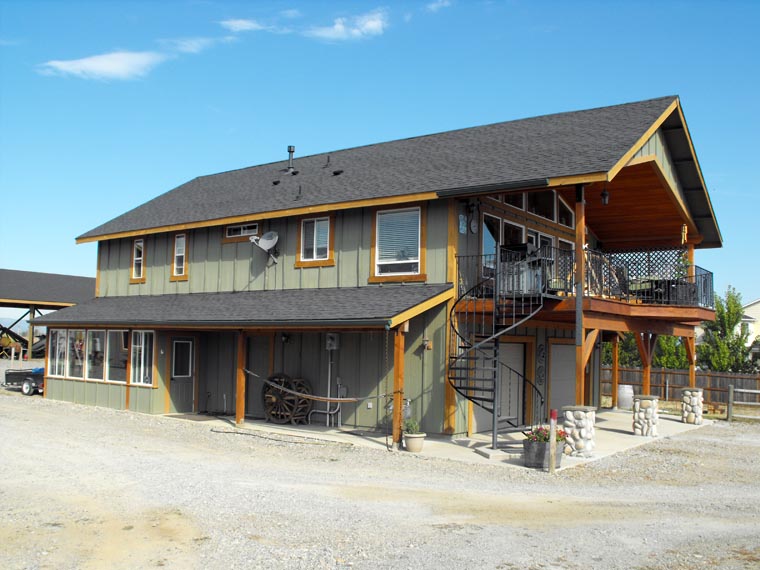2 Bedroom Carriage House Plan With Photos
This is one of our most popular apartment over garage plans. Carriage House Plan 85372 at Family Home Plans has a two bedroom 1901 square foot living area above a spacious 24 X 29 parking area and a 300 square foot office with 3\4 bath.
The large covered deck is perfect for a lot with a view. A quick look at the floor plan, and you will see why this spacious carriage house design is considered a mover and a shaker. The covered area outside the first floor will work great for a grill or stacking wood.
Carriage House Plan Exterior Tour
Vertical wood siding can be painted in any color that suites your fancy. The homeowner who provided photos painted their garage apartment in calm green with a warm shade of wood stain for the columns and trim.
The garage door side of Carriage House Plan 85372 is impressive with its expansive deck and wall of windows. Stone bases support the porch columns, and a spiral metal staircase leads up to the deck from the ground level.
Two covered areas extend from the sides of the building like wings. These covered areas provide quick shelter from a rain storm and help shade the sides of the garage to keep it cooler.
Garage Apartment With Upper Level Living Space
Two vehicles have plenty of room to park on the ground floor of Carriage House Plan 85372. On the opposite side is a home office measuring 18’6 wide by 16’10 deep. Storage area is available, and you can add a custom closet and/or shelving unit. The 3/4 bathroom is on this level for your convenience.
The living space upstairs is open among the kitchen, dining area, and great room. The kitchen has an island with seating for four, and the dining area is large enough to add a small table. We love the cozy corner fireplace in the great room and the huge wall of windows that provides a view of the outdoors. Cozy up in front of the corner fireplace or step outside through the French doors to enjoy the covered deck.
Carriage House Plan 85372 has two bedrooms. The master suite has a private full bathroom, and the smaller bedroom shares the full guest bathroom.
In conclusion, this popular garage apartment plan has everything you need for an outbuilding with living space on your property. It would make a perfect transition home to live in while you build a larger house. Afterward, you can use it as a guest house or a rental for extra income.
Click here to see the specifications and pricing at Family Home Plans.














Comment (1)
[…] ref: Go to Source […]