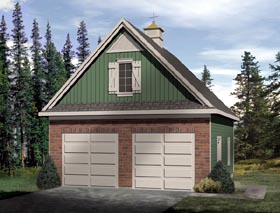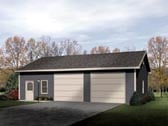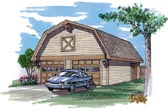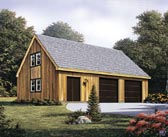Two-Car Garage Building Plans
Search over 140 Two-Car Garages here.
 Building a new garage, whether detached or attached, is a one of those things that will most likely cause you to say, “I should have done this years ago.” A garage not only offers you practical benefits on a daily basis, it also significantly increases the overall value of your property.
Building a new garage, whether detached or attached, is a one of those things that will most likely cause you to say, “I should have done this years ago.” A garage not only offers you practical benefits on a daily basis, it also significantly increases the overall value of your property.
Although we offer a huge selection of garage plans (over 400 designs), that feature one to three bays, most people are drawn to the 2-car, or two-bay designs. As with all of our garage designs, our 2-car plans come in an extensive variety of styles and configurations. Some have lofts, workshops and even full apartments incorporated into the design.
The most common question asked about garage plans is, “Do you think this garage will fit two cars comfortably?” The answer to this question, of course, is in the size of the family’s vehicles. Two “Hummers” are going to require a bit more space than two “Bugs.” Measure the height and width of the vehicles that you currently own – or anticipate owning, or check the vehicles’ specifications in their owner’s manuals, or online. Your reasons for building a new garage are uniquely your own, so carefully evaluate your current and anticipated requirements regarding the structure’s size.
Generally, the minimum recommended size of a 2-car garage is approximately 20 ft. wide and 20 ft. deep. When considering your 2-car garage design, go bigger when possible. You will never regret having the additional storage space for bicycles, a lawnmower, garden tools, sporting equipment, etc.
Popular Small Two-Car Garage Plans
Garage Plan Number 49044
Width: 20 feet
Depth: 20 feet
Special Features: 16″x7′ garage door, 8 foot ceiling
Note: Similar plan #49045
Barn Style Garage Plan Number 55526
Width: 20 Feet
Depth: 22 Feet
Special Features: barn style, large loft, 2 doors
Best Selling Detached Two-Car Garages with a Workshop
Garage Workshop 2 car Plan Number 87826
Width: 32 Feet
Depth: 24 Feet
Special Features: large workshop, double personnel door, 14’x32′ loft,
10’x24 workshop, 2 garage entry doors, popular floor plan

Garage Workshop Plan Number 49149
Width: 40 Feet
Depth: 30 Feet
Special Features: large workshop, single personnel door, large workshop,
two 10 foot garage entry doors, popular floor plan, 10′ ceiling, perfect for the mechanic
Keep in mind that if you drive a full size pickup truck with an extended cab, long bed, king cab, or dual rear wheels, a wider, deeper garage may suit you best. Larger garages like our 30′ x 30′ garage plans will provide plenty of space for these big trucks. Even if you don’t drive a large truck, our larger garage plans will provide will provide practical space for recreational vehicles, boats, utility trailers, or a work shop.
Other Detached Garage Designs available at FamilyHomePlans.com Include:
- 2 car garage apartment plans
- 2 car garages with loft or storage above
- Double bay with office space
- Double bay with dog kennel
- Double car with a lap pool
The second most common question is, “How much does it cost to build a garage?” Well, again, there’s no pat answer, but once you’ve chosen a plan that suits you and you’re ready to investigate costs, we at Family Home Plans can help you determine the cost to build with BuildQuoteTM. BuildQuoteTM takes the guesswork out of construction cost estimating by allowing you to compare the use of various building materials. BuildQuoteTM is easy to use and puts you in control of construction costs by calculating how your choices in exterior siding, roofing, etc. will affect the final price.
Whatever your reasons for building a new garage, be sure to think it through carefully – before construction. A well-planned, properly sized garage can be one of the wisest, most appreciated building projects you’ll ever undertake – one that you should have done years ago.












