2 Bed 2 Bath Modern Style Garage Apartment Plan With Art Loft
Modern Style Garage Apartment Plan 40837 has 1359 square feet of living space with two bedrooms, 2 bathrooms, a full, efficient kitchen, living room, storage and even an art loft. An angled roof with 3:12 pitch, abundant windows and minimalist finishes give this garage apartment plan modern design appeal.
The main (ground floor) level offers an entry porch into the lower living space. This simple layout includes the staircase with a small storage area under the stairs where you can hang your coat and leave your boots.
At the end of the hall is a bedroom measuring 9′ x 11′ with a small closet. A full bathroom opens to the hallway so that you can easily access it when you enter from the 2 car garage.
At the rear of the garage is a storage area measuring 10′ x 19′. Here you will have plenty of room for small recreational vehicles, yard supplies, hobby and sporting equipment.
A man door from the storage room leads to an outdoor area that is covered by the deck above. This would make a nice covered patio for outdoor living.
Upstairs, on the main level you will enjoy the master bedroom which measures 12′ x 16′. You can fit a king size bed in this room! The large walk-in closet measures 8′ x 10′.
Between the bedroom and the closet is a small room with a stacked washer and dryer. This is a nice feature accessed by pocket doors.
The bathroom is accessed from the main living space or from the bedroom and includes a double sink and shower with seat. For added privacy, the toilet is located behind another closed door. Linen closets offer a place to store your towels and toiletries.
The full, efficient kitchen has everything you would find in a moderately-sized house. You have plenty of counter and cabinet space plus a small pantry. There is also room for five people to sit at the counter bar.
In the family room is a vaulted ceiling. The wall facing the balcony is 17 feet tall and features abundant windows. Plenty of natural light floods the interior.
The balcony offers a sunny place to dine outside, and it measures 24′ x 10′.
A ship’s ladder from the vaulted family room leads to the artist’s loft above the bedroom. The art loft is bonus space measuring 11′ x 16′. You could easily fit a large bed or two twin beds here.
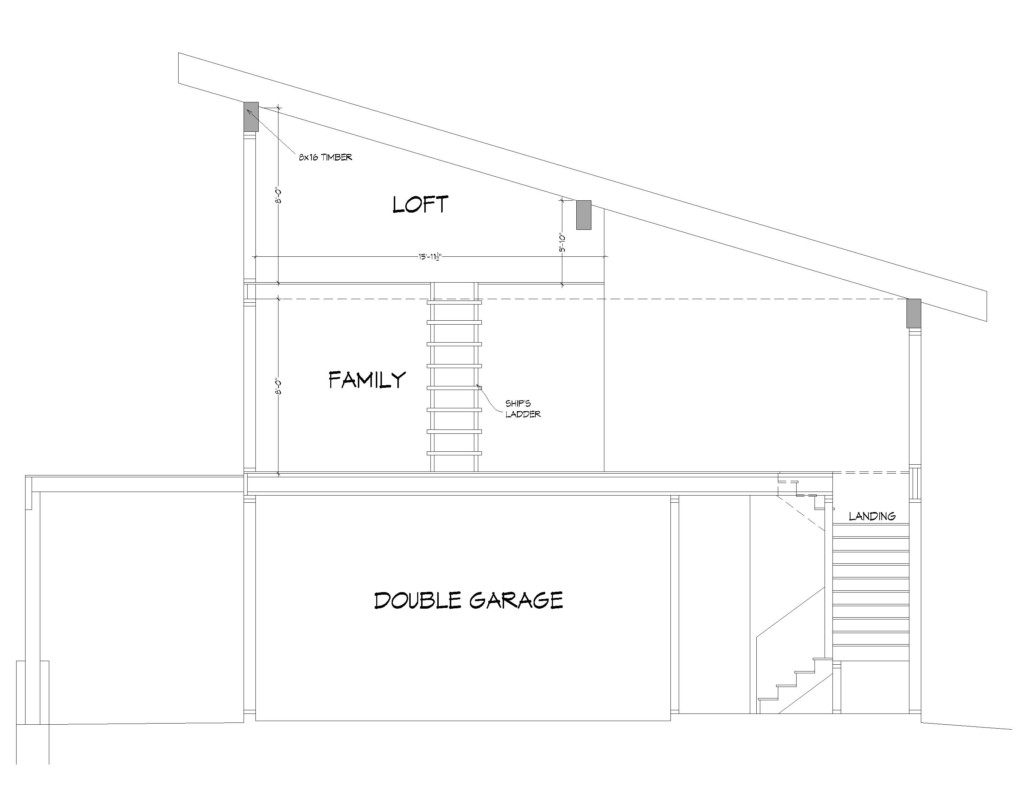
Garage apartments make great guest suites. Garage apartments also offer great potential for rental income!
Start your new construction project and build this garage house plan with building plans from the Family Home Plans Company.


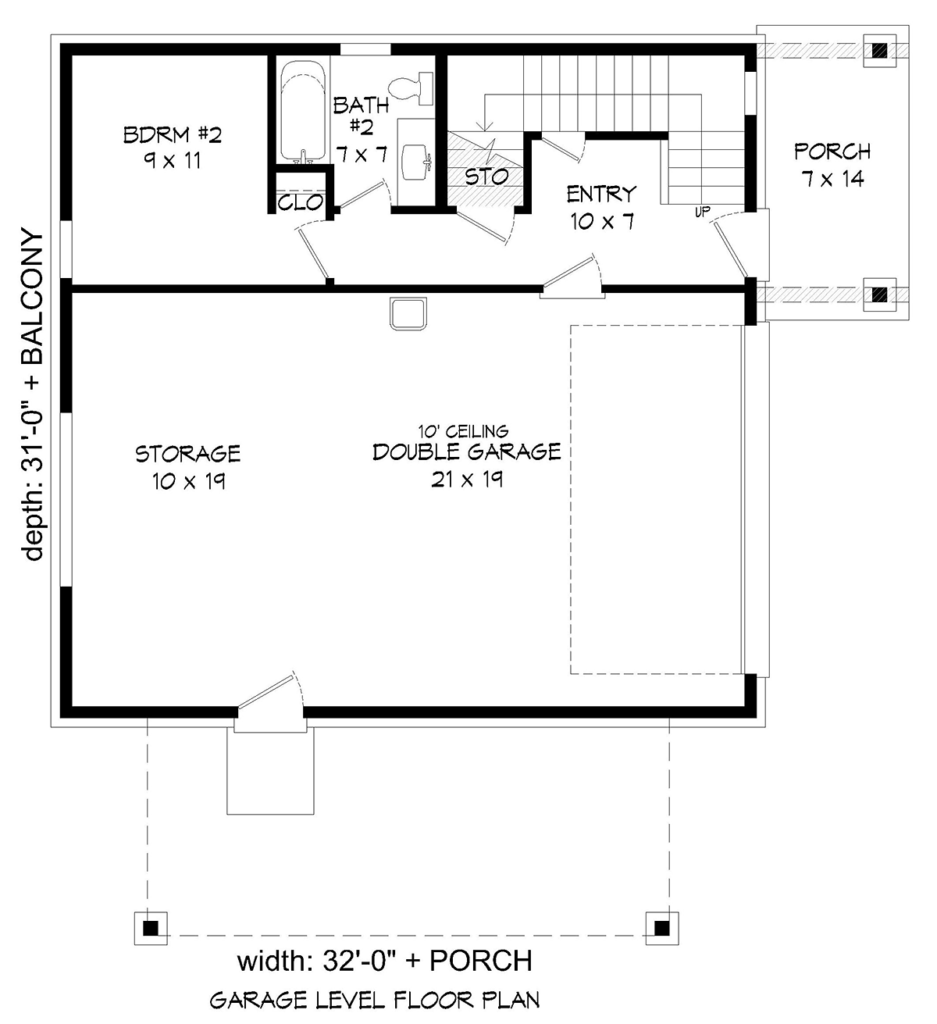
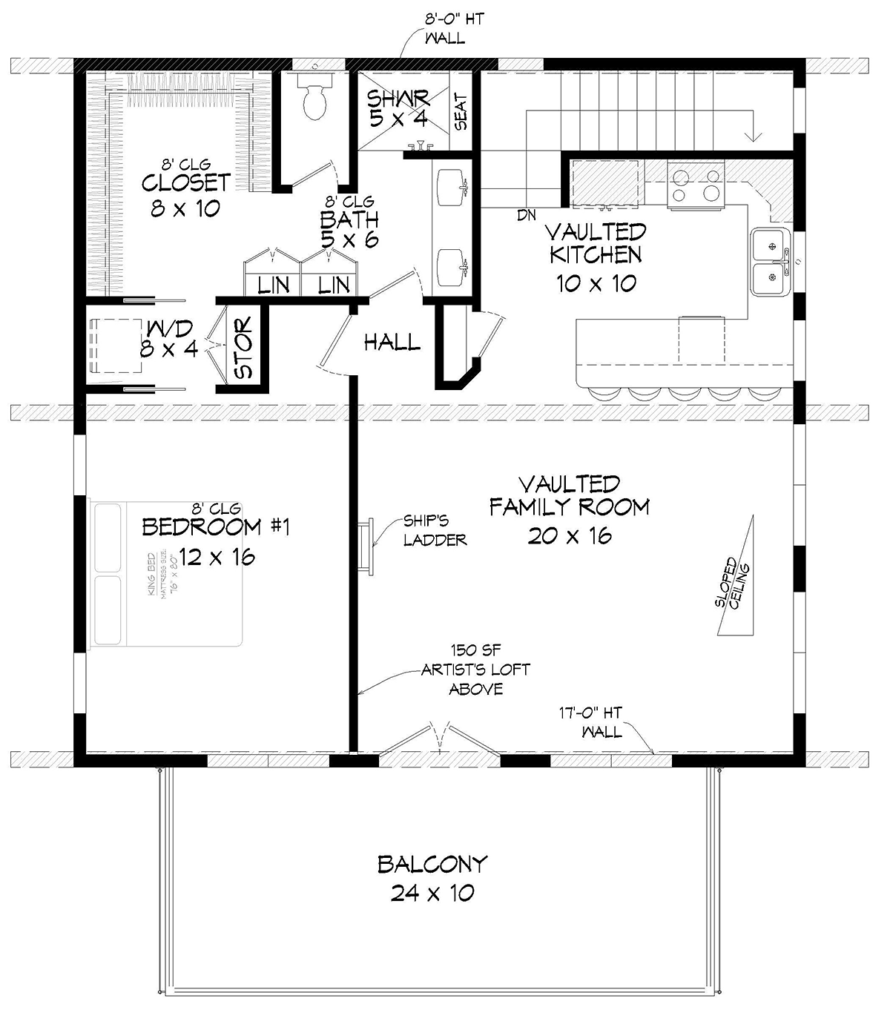
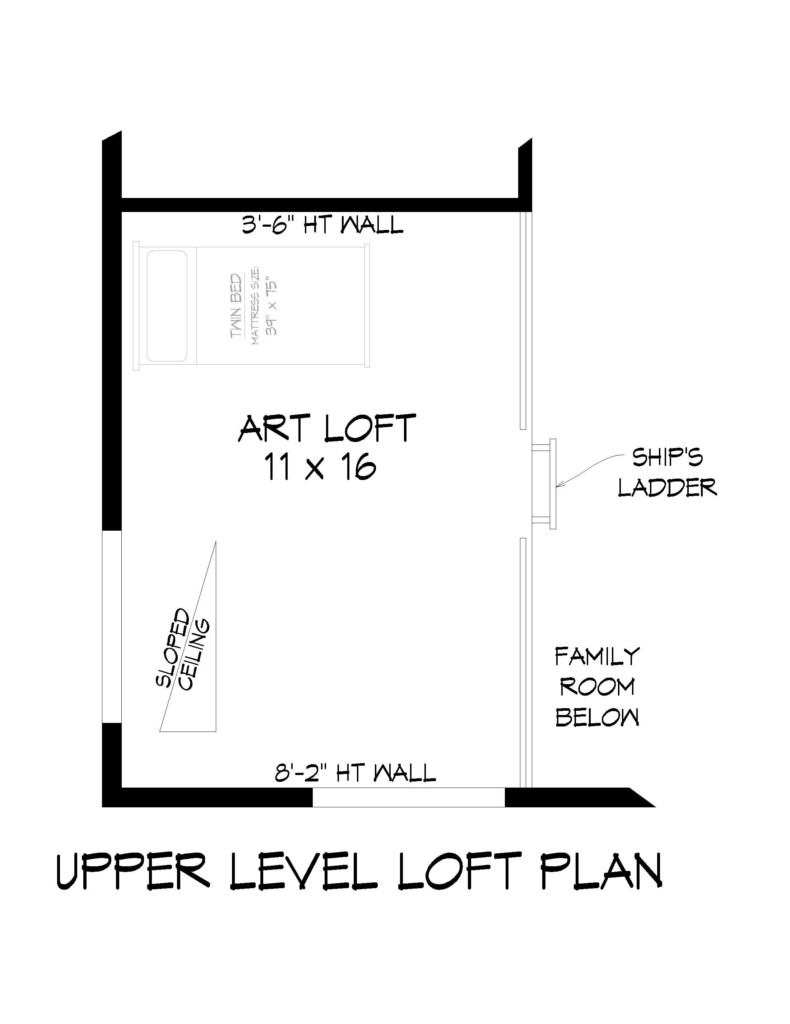
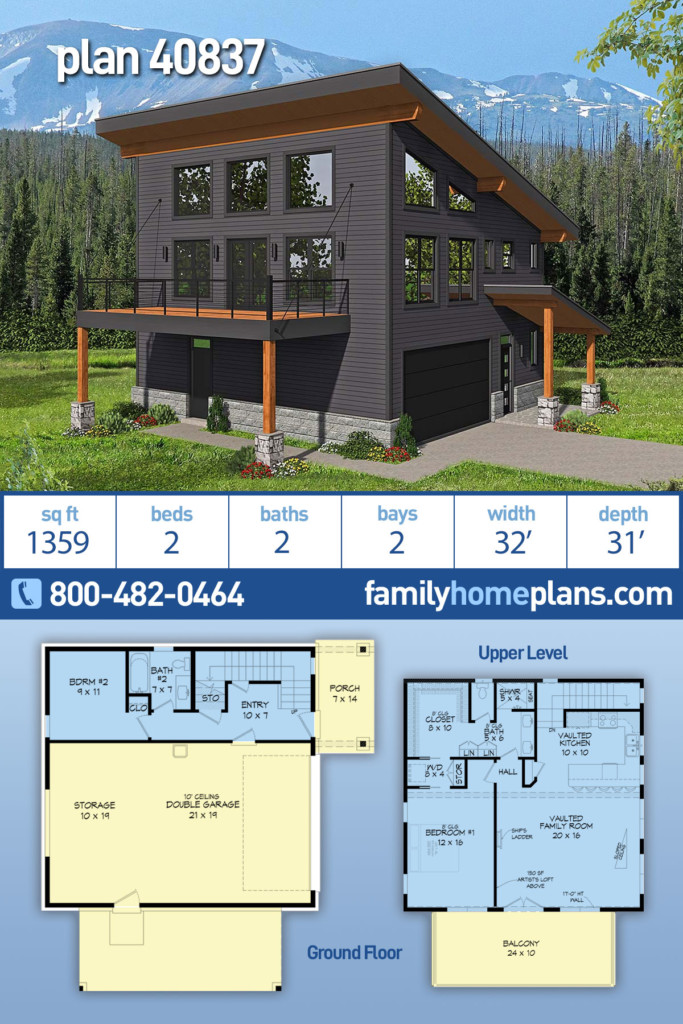









Comments (3)
Can I see photos of all 4 sides of this plan?
Hello Sami, click one of the links to go over to our website, and the four elevations are shown there.
I recently came across the Modern Style Garage Apartment Plan 40837, and I must say it exceeded my expectations. With 1359 square feet of living space, it offers a perfect blend of functionality and contemporary design. The two bedrooms and two bathrooms provide ample space for a small family or roommates. The full, efficient kitchen is well-designed and caters to all culinary needs. The living room is cozy and inviting, while the storage options are a practical addition. The highlight for me is the art loft, a creative space that adds a unique touch to the overall plan. The angled roof and abundant windows create a bright and airy atmosphere, and the minimalist finishes add a touch of sophistication. Overall, this garage apartment plan is a modern masterpiece that combines style and practicality seamlessly.