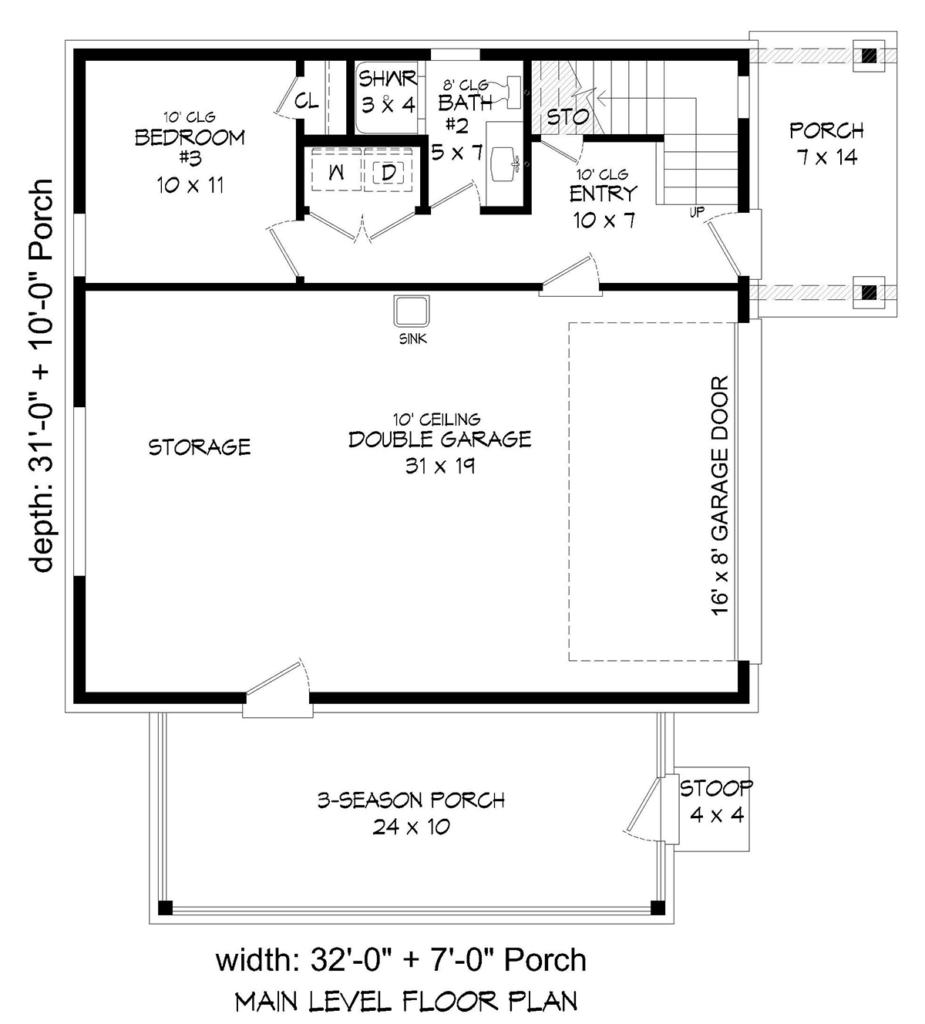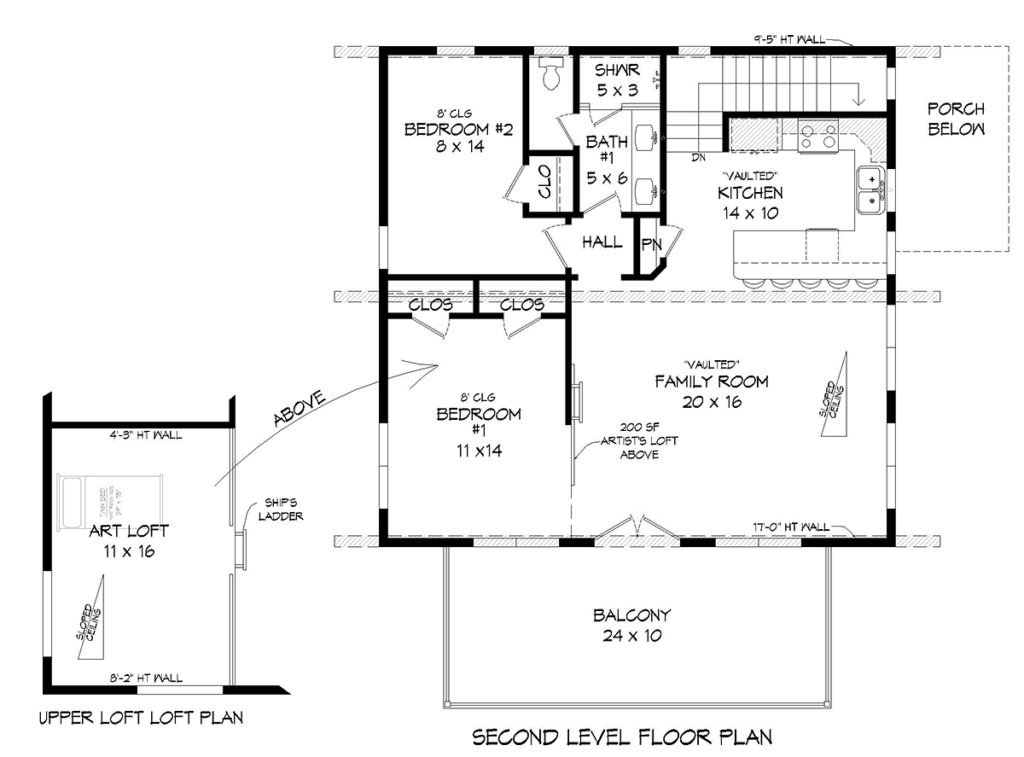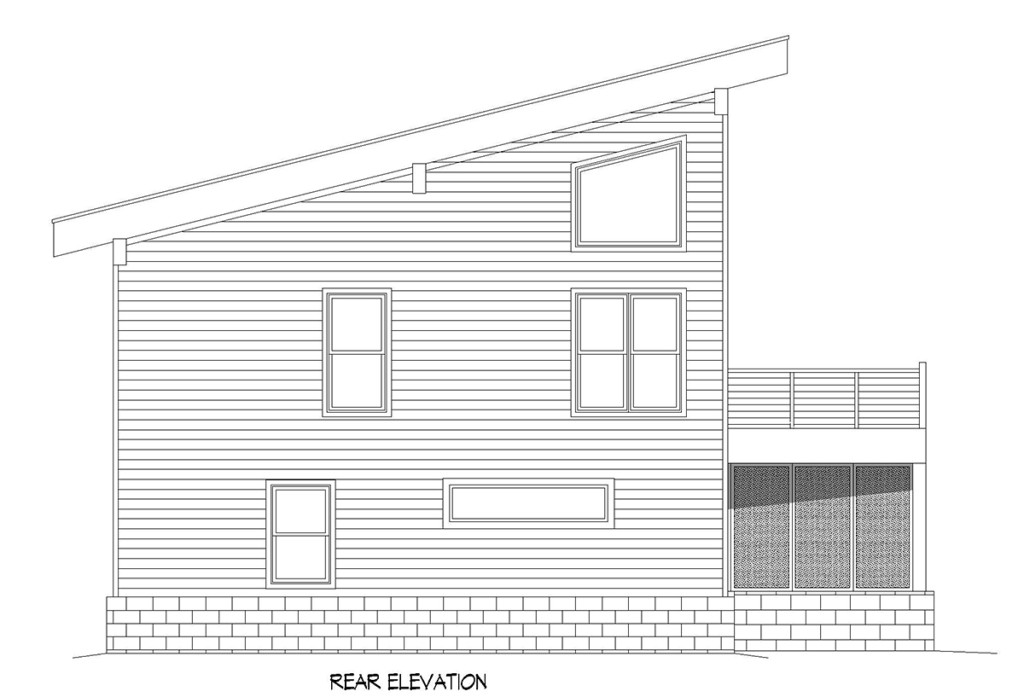Modern Garage Apartment Plan With Deck
Buyers will love this carriage house because modern style is very popular in today’s real estate market. Modern Garage Apartment Plan 80903 has 1,559 square feet of living space. In addition, the design has 3 bedrooms, 2 bathrooms, and a drive-under 2 bay garage. Special features include an angled roof, deck, screened porch, and artist’s loft.
Exterior materials include dark gray siding, stone, and abundant windows. The entry porch roof is angled to match the main roof. We love the warm wood tones and the stone bases of the columns. Wood accents are continued on the underside of the roof, exposed rafters, and on the screened porch.
Modern Garage Apartment Plan With Drive-Under Garage
The ground level of Modern Garage Apartment Plan 80903 consists of both finished and unfinished space. Garage area is 625 square feet and includes the storage area. It’s a two-bay garage and measures 31′ wide by 19′ deep. One man door leads into the living space. The second man door leads to the 3-season porch which measures 24′ wide by 10′ deep.
Bedroom 3 is located on the ground floor along with the washer/dryer closet. This floor has a bathroom with walk-in shower. The bedroom would be great for short-term rentals, or it could be used a guest room. Some homeowners simply use it for additional storage.
Modern Garage Apartment Plan With Art Loft
Upon entering the upper level of Modern Garage Apartment Plan 80903, you will marvel at the family room. The family room has a dramatic vaulted ceiling and wonderful natural light because of the high angled roof. Everything you need is included in the U-shaped kitchen, and there is seating for 5 at the counter bar.
Two bedrooms are located on the main floor, and they share the guest bathroom off the hallway. The bathroom has a private water closet, shower, and double vanity. Bedroom 2 has a small walk-in closet, and bedroom 1 has two standard-sized closets. You can access the art loft via a ship’s ladder from the main floor. Homeowners will use the art loft for a hobby room or a sleeping loft.
In conclusion, Modern Garage Apartment Plan 80903 is a versatile building. For example, it can be used as carriage house on a larger property, or it can be your main home. It all depends on the needs of your family.















Comments (2)
What is the average cost to build this plan?
Thank you for your interest in our architectural plans!
Unfortunately, I cannot provide a good estimate for you or a turn-key price. There are lots of variables like material selections and fluctuating material costs and pricey vs economy builders. Wish I had a better answer for you, but we don’t build; we only provide blueprints. For the most accurate average cost per square foot, we recommend asking local builders.
If you are looking at a single-family home plan, you may want to consider purchasing a QUICK-Cost-To-Build quote provided by Home-Cost.com. Click on the Cost To Build tab on the plan’s details page. Here you will have the option to purchase the QUICK-Cost-To-Build for any single-family house plans which you are interested in. Remember that the QUICK-Cost-To-Build is based only on the living space listed for that particular house plan and on the zip code in which you are building. It is not specific to the materials needed for that house plan. Please read the limitations and assumptions associated with the cost estimates.
Unfortunately, I do not have any estimated material costs. There are lots of variables like material selections and fluctuating material costs. Wish I had a better answer for you.