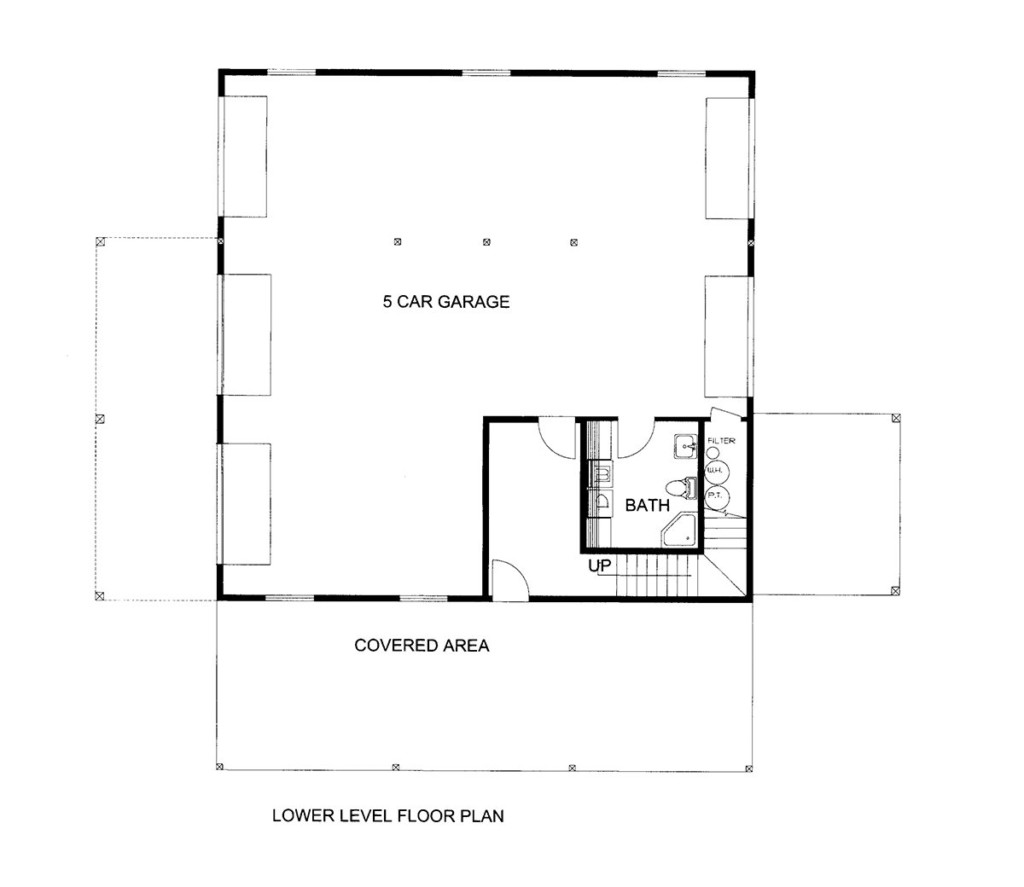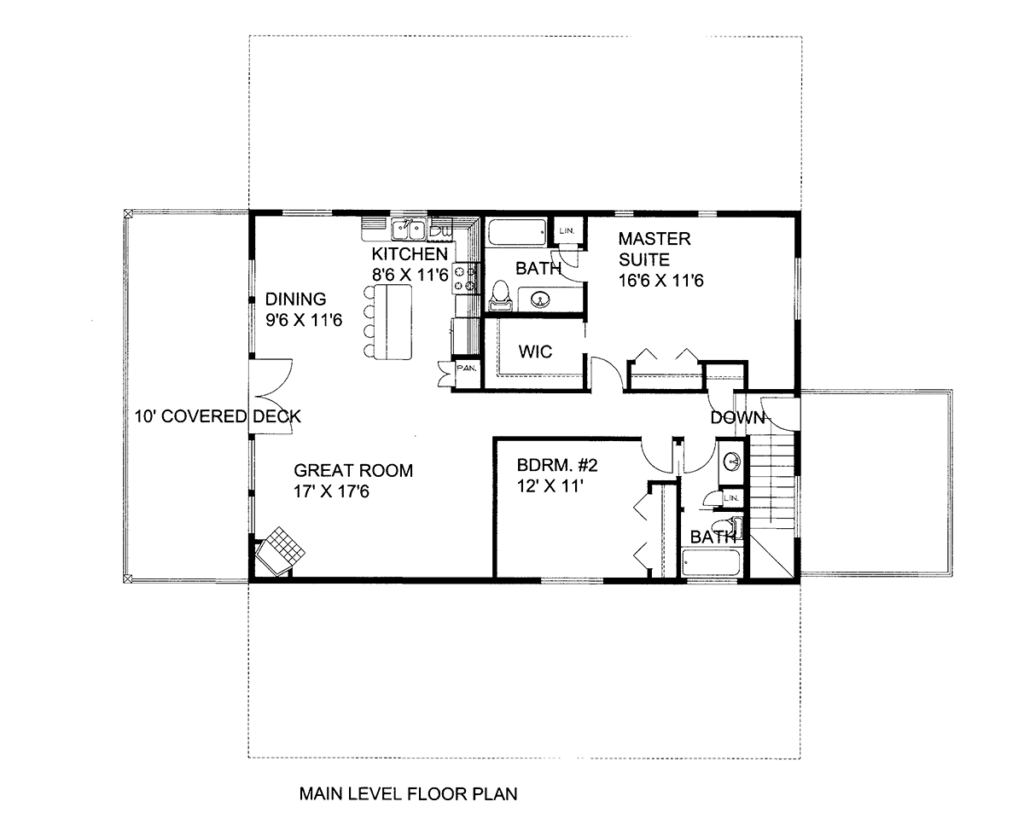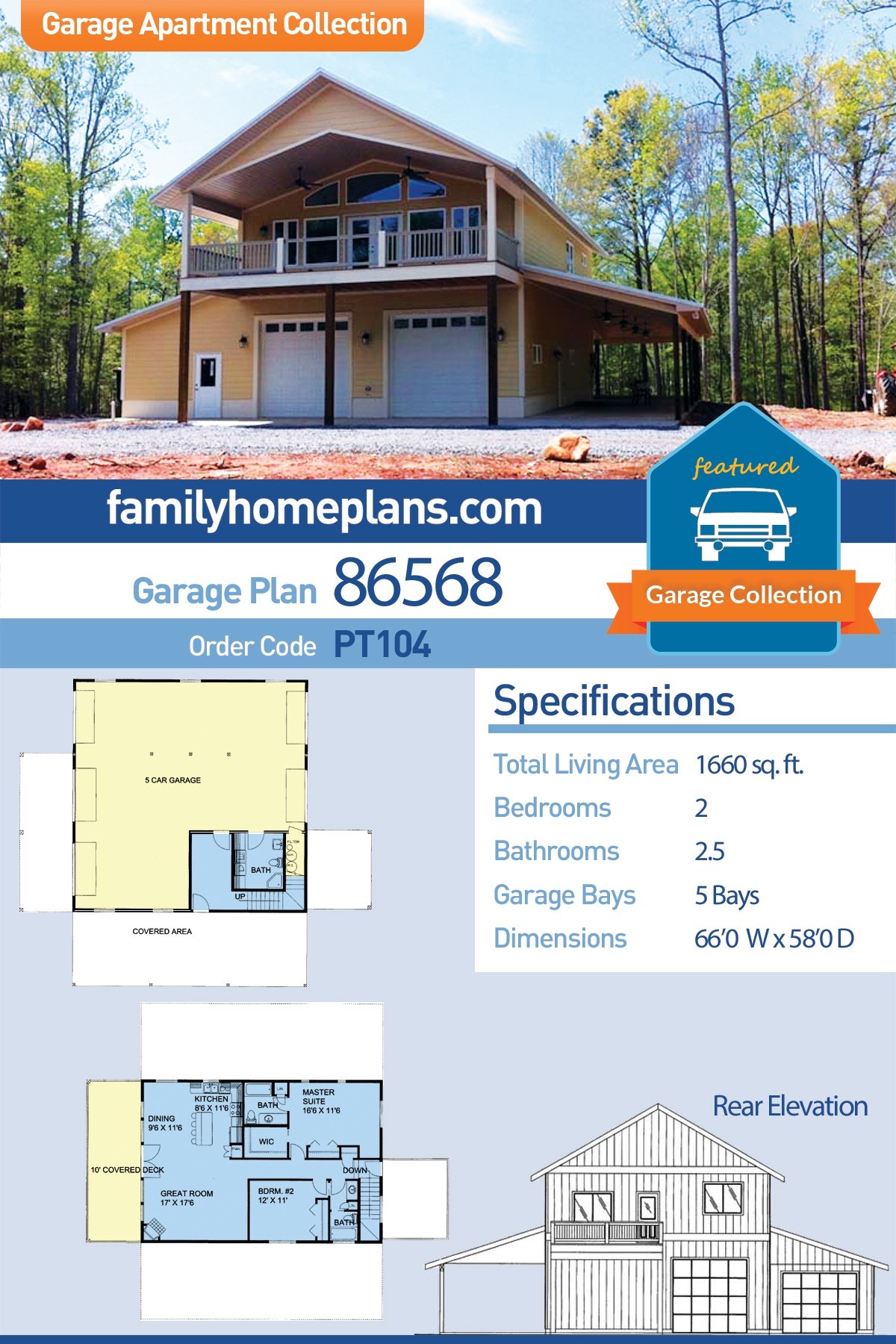Two Bedroom Apartment Over Garage Design with Balcony
Apartment Over Garage Design 86568 is one of our most popular garage apartment plans. This carriage house plan has a two bedroom apartment on the upper level with 1,320 square feet of living space. In addition, the living space on the ground level is 340 square feet, and that includes a combination laundry room and bathroom. In total, there is 1,660 square feet of air-conditioned space. Interior garage parking area is 908 square feet, and it can accommodate 5 vehicles.
Note: The cover photograph which was provided after new construction shows a very slight variation from the actual blueprints. The only difference between the construction plans and the photograph is the man door that has replaced the original garage bay for the front elevation. Please review the black and white elevations and the floor plans on the website.
Apartment Over Garage Design Exterior Tour
Foundation dimensions are as follows:
- house only: 44′ wide by 44′ deep
- with concrete patios and post locations: 66′ wide by 58′ deep
A quick look at the floor plan, and you will see why this spacious carriage house design is considered a mover and a shaker. Two covered areas extend from the sides of the building like wings. The open carport has several benefits. Firstly, it provides quick shelter from a rain storm when you get home with armloads of groceries. Secondly, it helps to shade the side of the garage to keep it cooler. Thirdly, it will work great for storing things that can be left outside. For example, stack wood or get that grill you always wanted. Enjoy hamburgers and hot dogs with friends and family where you are sheltered from the sun on bright summer days.
Wood siding can be painted in any color that suites your fancy. The homeowner who provided the cover photo painted their garage apartment in a neutral brown shade with white trim and dark brown columns. The balcony side of Apartment Over Garage Design 86568 is impressive because it has a wall of windows. The balcony roof is vaulted and makes the 10′ outdoor living space feel even bigger. We recommend building your garage apartment plan and orienting this balcony so that you can enjoy a great view. Install fans to make your outdoor experience even more comfortable.
Carriage House Plan with Upper Living Space
Five vehicles have plenty of room to park inside on the ground floor, not to mention that you can park more vehicles under the sheltered carport outside. Five garage doors are designed on the plans, and this makes access even easier because you can drive right through the building. If you’re pulling a boat, you don’t even have to back it up if you don’t want to. Park the boat in the shaded carport while you hose it off after a jaunt in the ocean, then pull into the garage. In addition to parking, there is plenty of room for storage and for a workshop. The 3/4 bathroom and laundry room is on this level for your convenience.
Apartment Over Garage Design 86568 has two bedrooms. The master suite has a private full bathroom and great walk-in closet, and the smaller bedroom shares the full guest bathroom. The living space upstairs is open among the kitchen, dining area, and great room. The kitchen has an island with seating for four, and the dining area is large enough to add a small table. We love the cozy corner fireplace in the great room and the huge wall of windows that provides a view of the outdoors. In conclusion, this popular garage apartment plan has everything you need for an outbuilding plus living space on your property. Click here to see the specifications and pricing at Family Home Plans. Lastly, be sure to save the picture below on Pinterest!











Comments (6)
2 bedroom with 5 car garage under looks like the ideal set up
Agree with Jeff with a few changes..
Laundry upstairs and install a lift and screen in the upstairs porch
THESE ARE ONLY PLANS?
Hello John, our company sells pre-designed blueprints. Blueprints is the old-fashioned way of saying “house plans.” We sell the plans that you would purchase and give to your builder so he can build the house for you. We don’t build or sell the materials. You would need to hire a builder and purchase materials locally.
Nice concept
Love this house! Lots of storage!