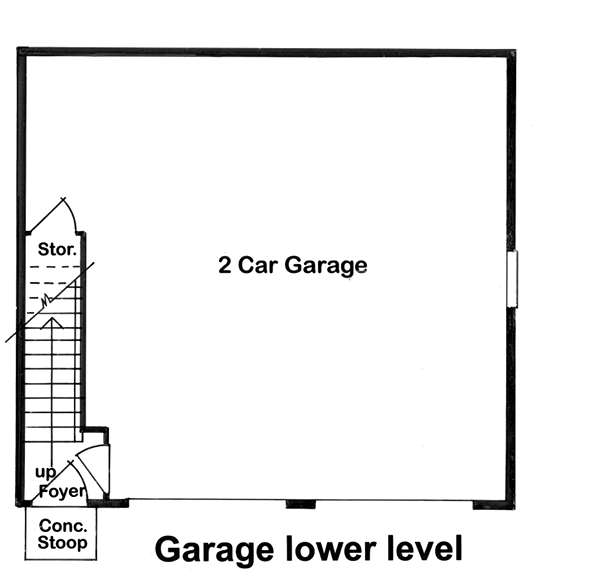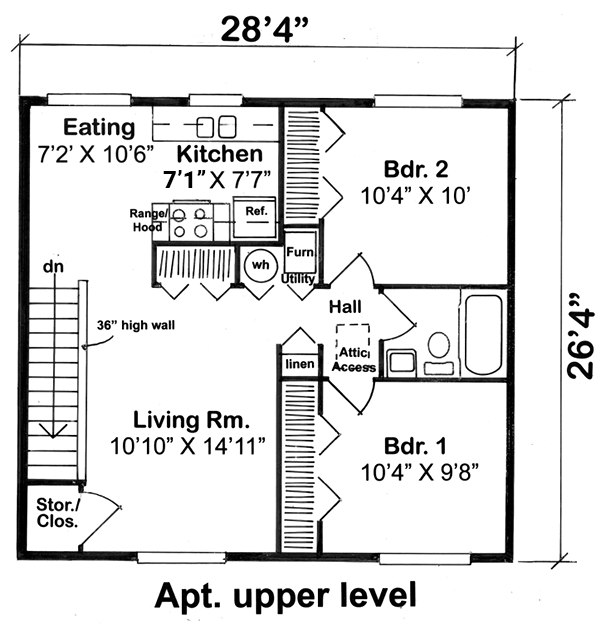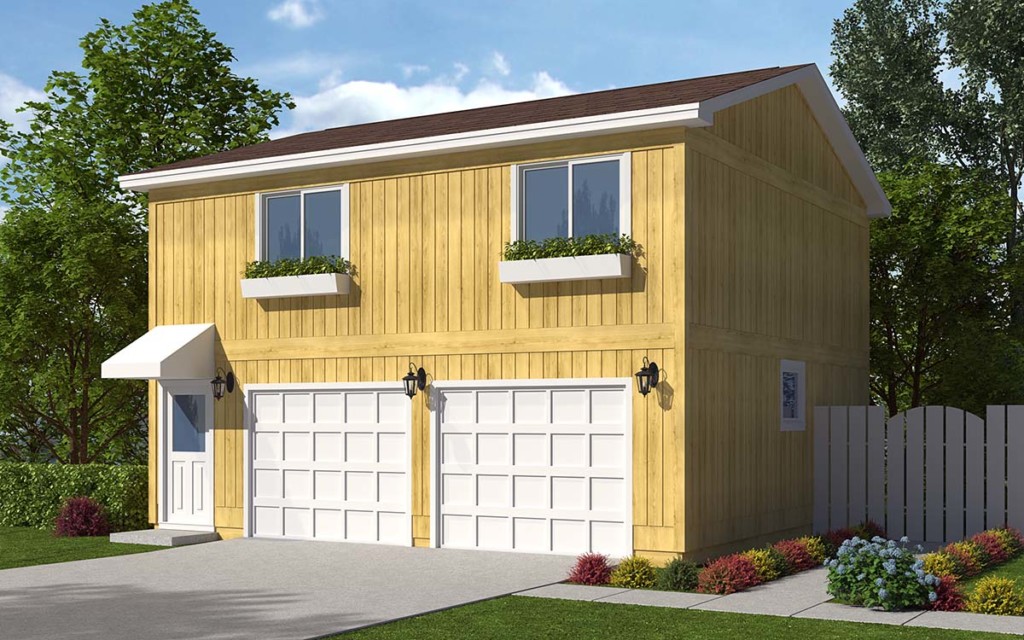Classic 2 Bedroom Carriage House Plan
Classic 2 Bedroom Carriage House Plan 30040 has 2 bays for parking on the ground floor level. Ground floor size is 746 square feet. The upper level includes two bedrooms, 1 bath, and comfortable living space. Apartment size is 746 square feet. Garage Apartment Plan 30040 is affordable to build because it has a simple rectangular footprint measuring 28’4 wide by 26’4 deep. Finish the exterior with vertical wood siding. Add curb appeal with flower boxes under the windows.
2 Car Carriage House Plan With 746 SQ FT
The ground floor has a small awning over the entry where you will be protected from the rain while you unlock the door. The staircase is immediately ahead when you open the door. To your right is another door that leads into the garage space. This arrangement is good because you can lock the door to the garage space. For example, if you rent out the apartment, you can still secure your garage so that the tenants cannot access the contents.
There are several reasons to build a detached garage. Firstly, build this plan if your attached garage is too small, or if you need more parking space. Secondly, you can store your tools and make it a workshop. Thirdly, you can use it for a man cave where you can entertain friends.
2 Bedroom Garage Apartment Plan With 746 SQ FT
Carriage House Plan 30040 has spacious and functional living space. The living room measures 10’10 wide by 14’11 deep. Two storage closets off the living room help to keep clutter down. The compact kitchen measures 7’1 wide by 7’7 deep. It’s just big enough to hold everything you need for apartment living. Dine right beside the kitchen in this minimal-living floorplan. Two bedrooms share the guest bathroom.
This plan is versatile when it comes to who can live here. For example: it’s great temporary living quarters if you are building a larger house on your property. Construction for this garage apartment is quick and easy, and you can live in it comfortably while the major construction is being done on your permanent home. Later, use the apartment for living space, a rental, or Airbnb property.
Click here to see the specifications and pricing at Family Home Plans.














Comments (2)
Only issue I see is there is only one way in or out. Need to add an escape route other than the windows. Maybe a door with stairs on the top level. Also I would add a back door on the garage and instead of a closet next to the utility room, make that a laundry closet.
Thank you for your interest in our architectural plans!
I believe that the plans can be changed as you have described through our modification process.
Please click on the Plan Modifications tab located on the details page for the specific plan you’re interested in. This tab will give you the right contact information for the group who will provide you a no-obligation quote for the change(s).