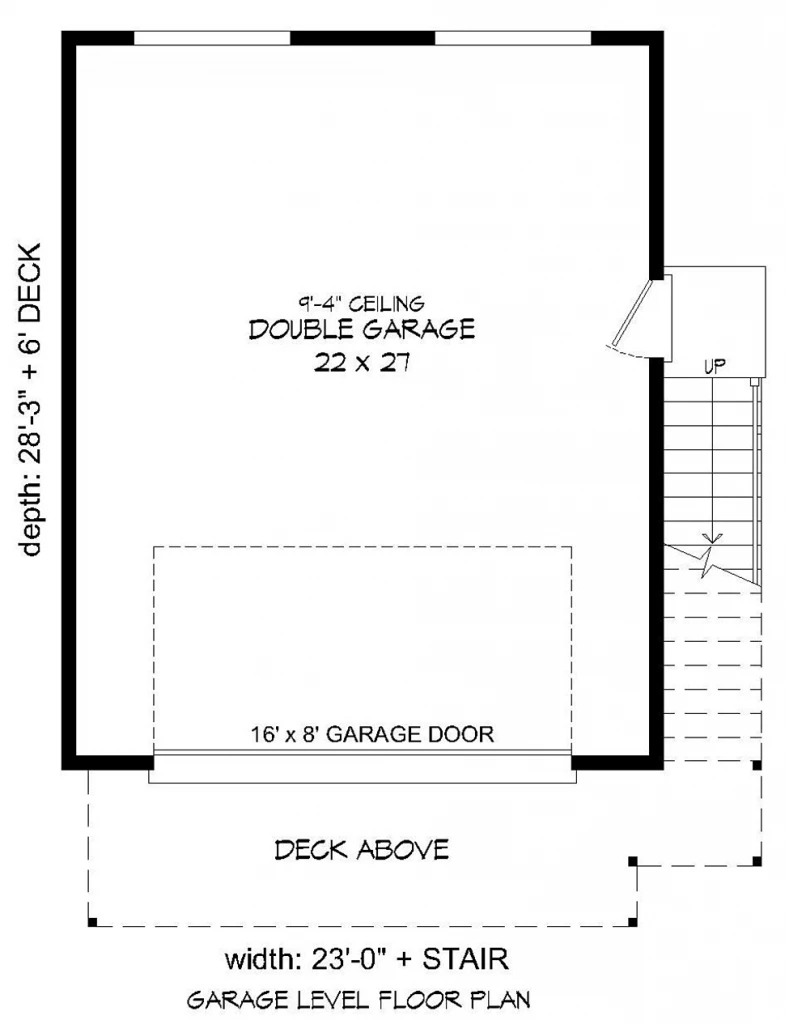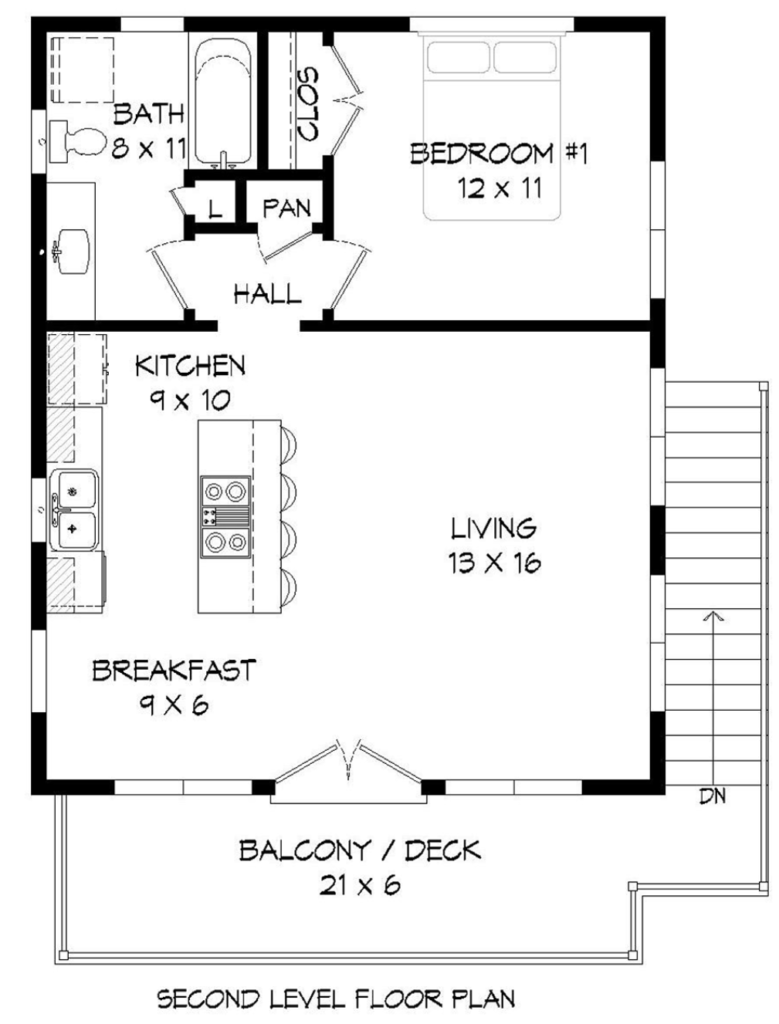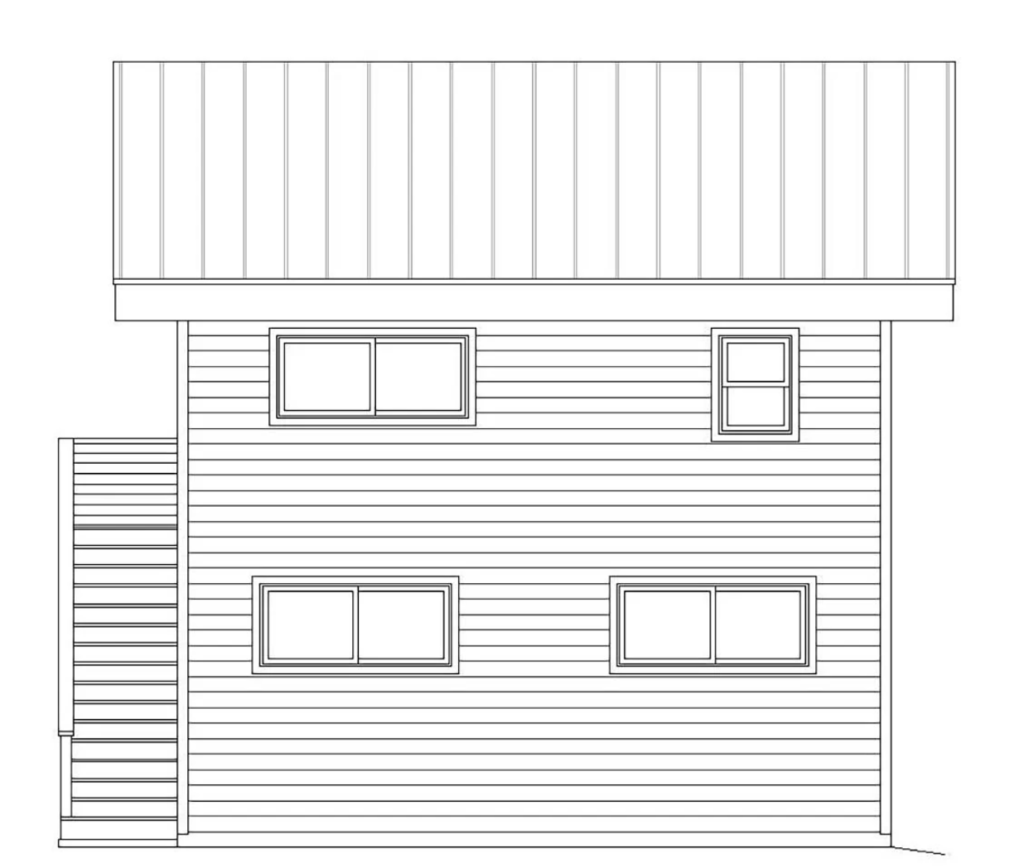Modern Carriage House Home Design
Modern Carriage House Home Design 40823 is a contemporary style garage apartment plan with one bedroom and one bathroom. The apartment has 650 square feet of living space with an open floor plan and wonderful upper-level deck. Drive-under parking is available for 2 vehicles, and the dimensions are 23′ wide by 28’3 not including the deck and outside staircase. This narrow-lot garage apartment plan is an excellent option for a detached garage plus living space.
Modern Carriage House Home Design With Double Garage
Park two vehicles on the ground floor, or set up a workshop in this modern style detached garage. The single garage door measures 16′ wide by 8′ tall, and the interior floor area is 22′ wide by 27′ deep. Abundant light is admitted into the garage area via the back windows and the window above the man door on the right side of the building.
Finish the decking and garage doors with a rich color wood stain, and paint the walls in a dark gray for a contemporary aesthetic. Metal railing on the staircase and deck adds to the industrial vibe of this design. In addition, we love the angled roof and the floor-to-ceiling windows which enhance the upper-level apartment.
Homeowners will build this plan because it’s a great option for a rental or Airbnb opportunity. Firstly, the outside staircase allows your guests to access the apartment, yet your property remains safely undisturbed in the garage. Secondly, the living space is not attached to your main home, so your guests have more privacy. Thirdly, your construction loan is paid off in no time by renting out the apartment.
One Bedroom Garage Apartment Plan
Modern Carriage House Home Design 40823 has a total of 650 square feet of living space. One bedroom and one full bathroom are located upstairs. The bedroom is a good size at 12′ wide by 11′ deep, and it has a standard-sized closet. Guests will share the bathroom, and it includes a linen closet and tub/shower combination. The vanity is large, so it gives you lots of storage for apartment living.
The floor plan is designed to maximize comfort in the living area. For example, the sink and refrigerator are pushed up against the left wall, and a large kitchen island adds seating and prep space. Even with a few guests, everyone has enough elbow room to be comfortable in the open living space. In addition, an overflow of guests will enjoy spending time on the deck outside.













Leave a Reply