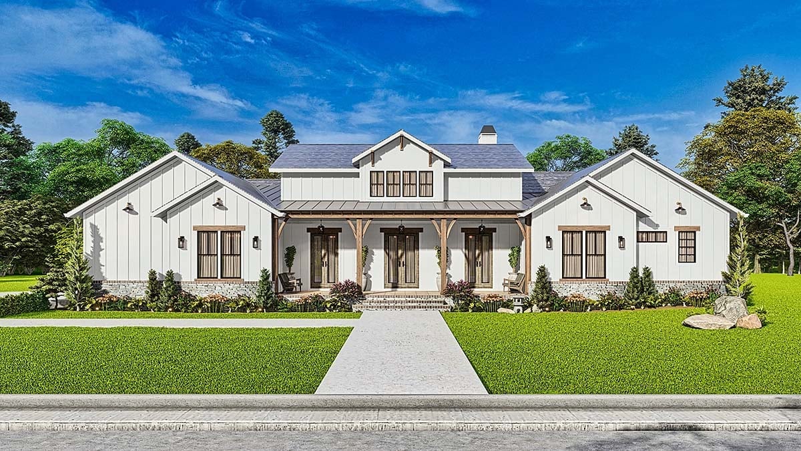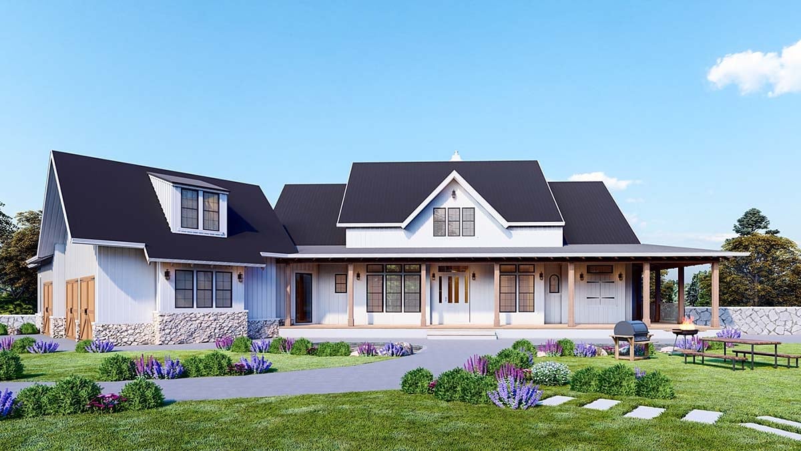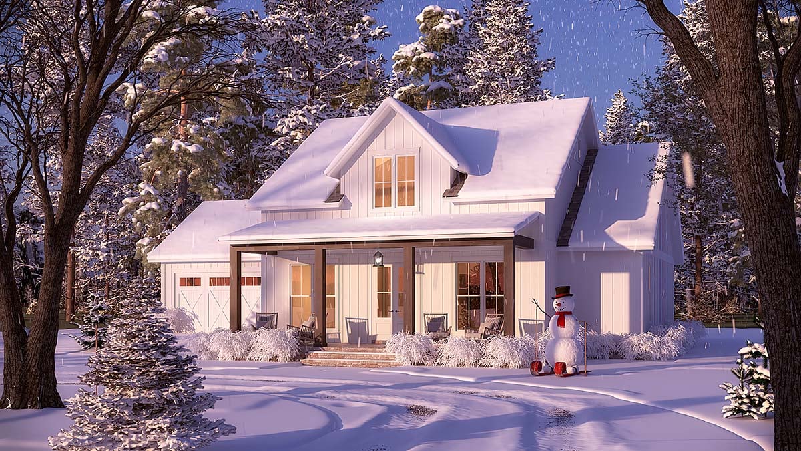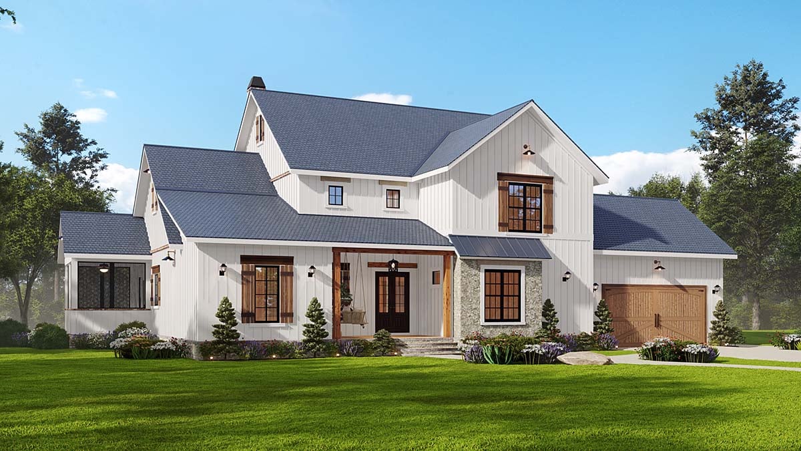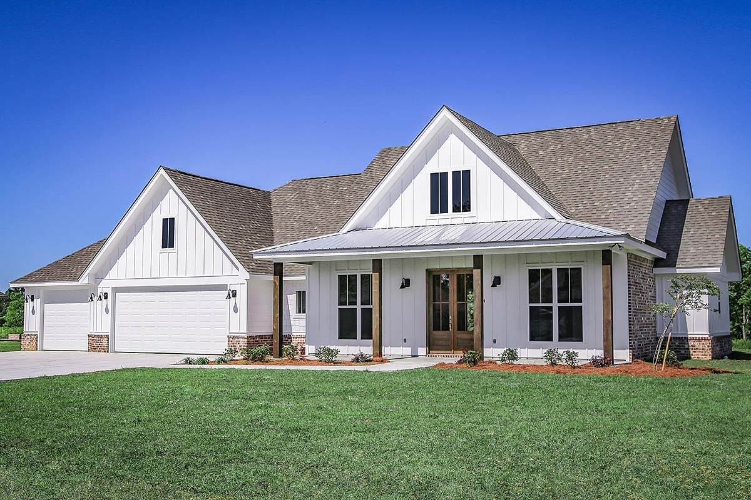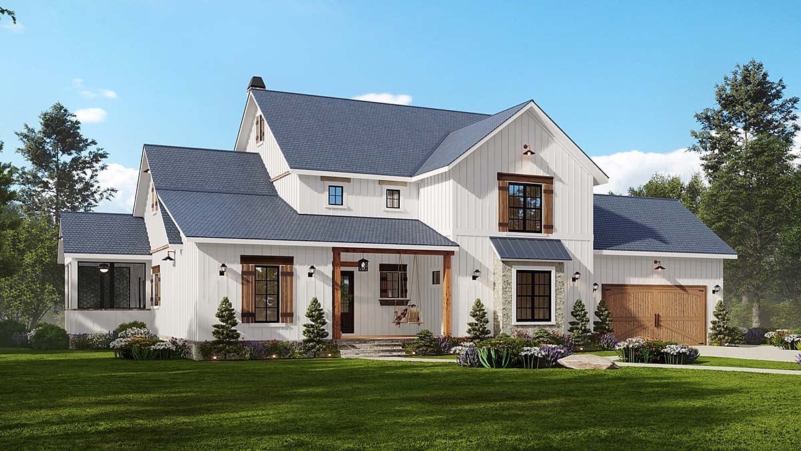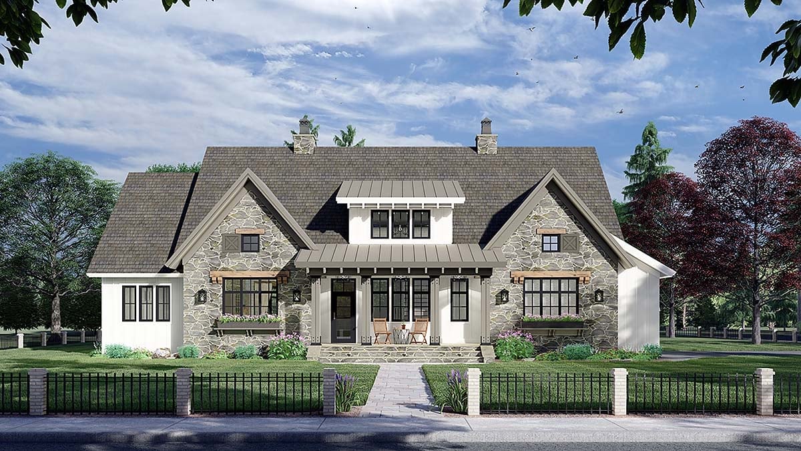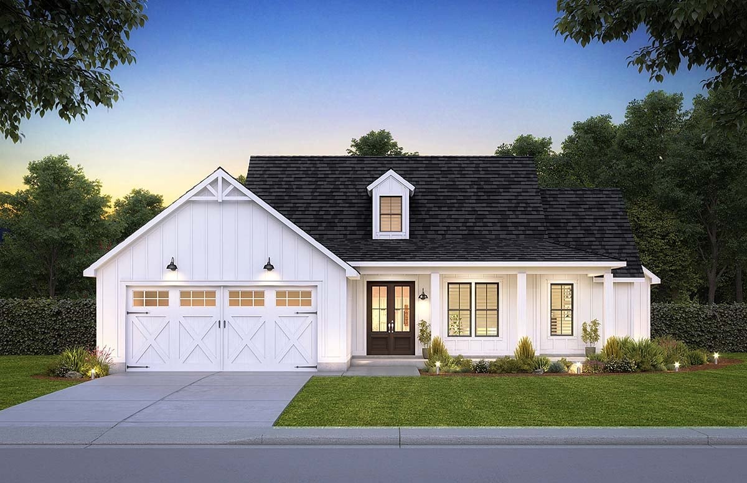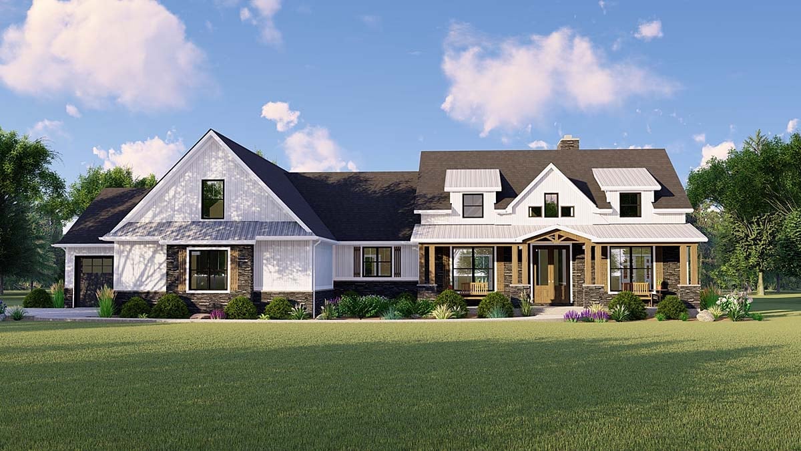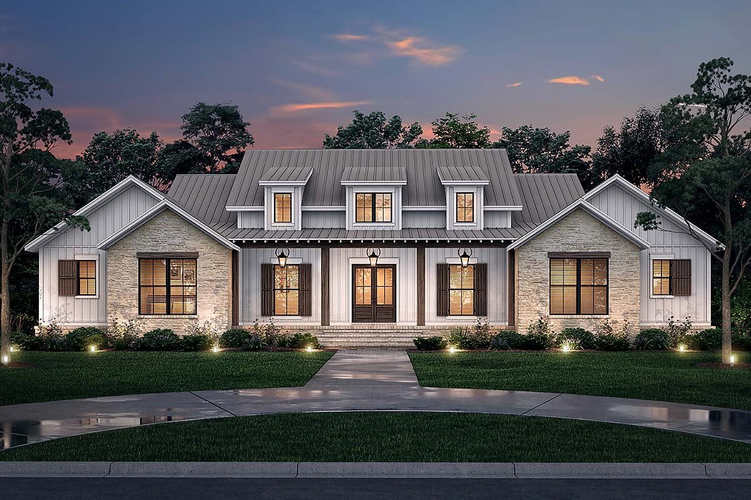One Story Modern Farmhouse Plan With Big Covered Porch
One Story Modern Farmhouse Plan 81654 has 2,970 square feet of living space including 4 bedrooms and 3.5 bathrooms. This handsome design features a covered porch on both the front and rear of the house. White vertical siding, natural wood columns, stone, metal, and regular shingles are...

