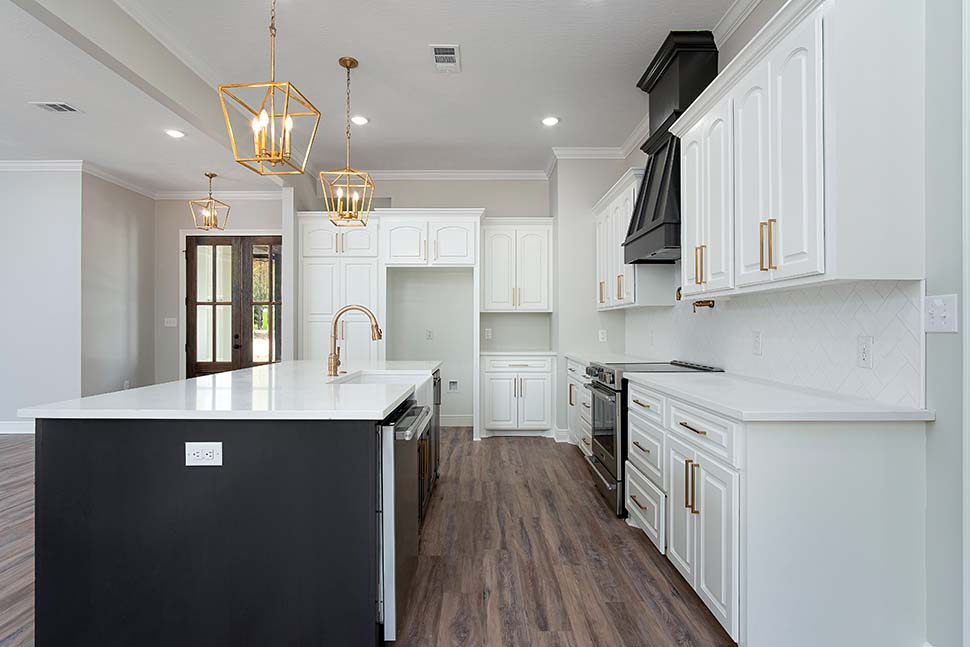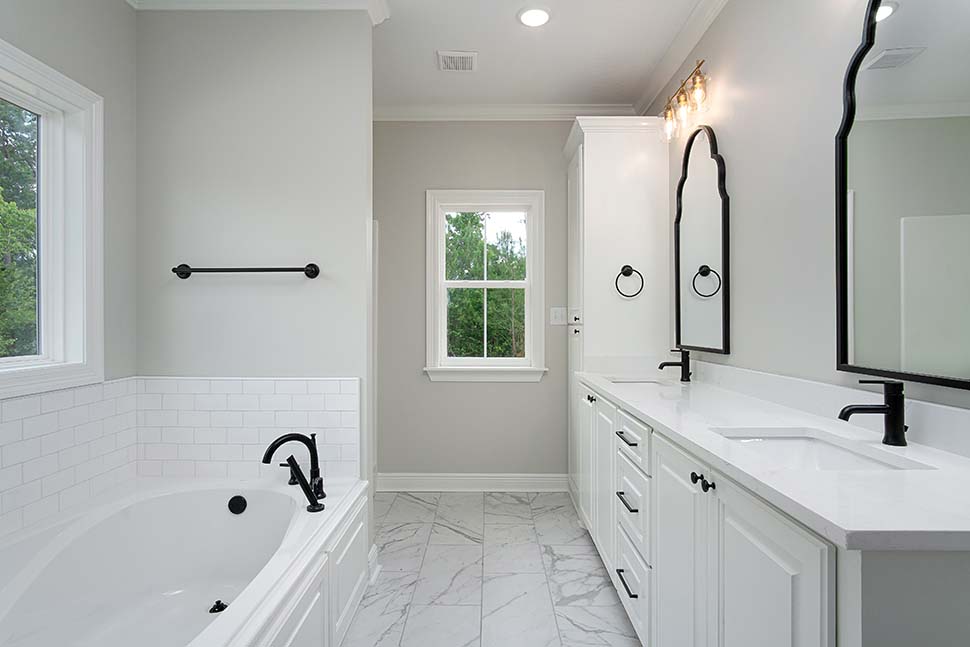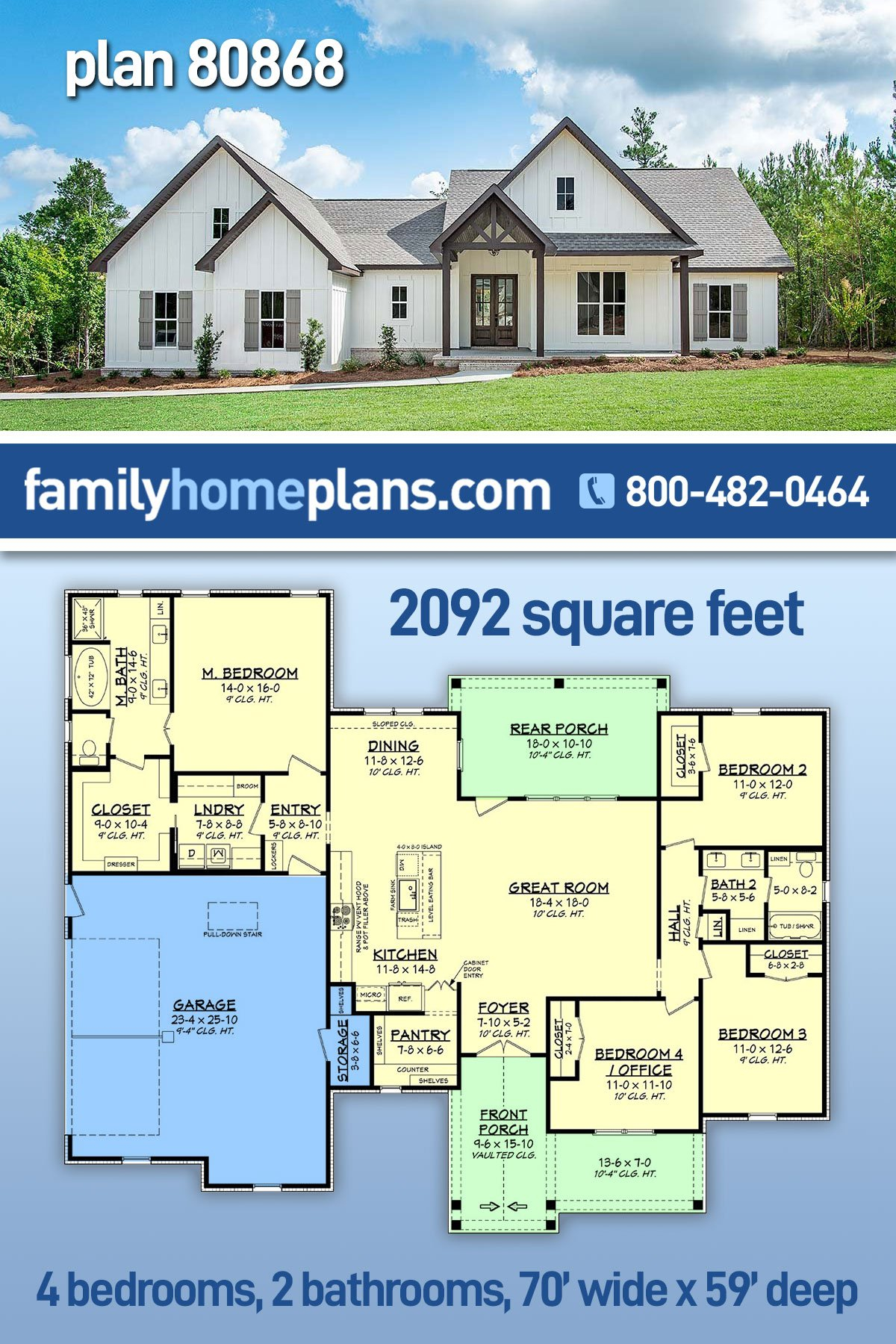4 Bed Farmhouse Plan With Big Kitchen Pantry Plan No. 80868
4 Bed Farmhouse Plan 80868 is perfect for a big family because it has 2,092 square feet of living space. The exterior displays vertical white siding like a farmhouse from the old days. Board and batten shutters and dark trim really bring out the country appearance. The side loading garage will accommodate two vehicles. Plus, keep your tools locked away in the back storage room. We love the front porch with its decorative wood accents and vaulted ceiling. Fill the porch with potted flowers to make your guests feel welcome.
4 Bed Farmhouse Plan with Functional Features
Big families need functional living space, and 4 Bed Farmhouse Plan 80868 does not disappoint. Firstly, the great room measures 18’4 wide by 18′ deep. Therefore, buy the biggest, cushiest couch you can find. The sky is the limit, and family night will never be the same. Settle in front of the big screen for a movie, and don’t forget the popcorn and sodas. Speaking of sodas, the bathroom is right around the corner, and it’s designed for function as well. For example, the tub and toilet are separated for more privacy. While one child is brushing his teeth, another can get a shower. This arrangement saves time on busy school mornings.
Secondly, large families appreciate the generously-sized laundry room. More kids means more laundry. It never ends! Don’t worry however because there is lots of elbow room in this laundry room. Store cleaning supplies in the broom closet. Fold clothes straight out of the dryer on the counter top, and never worry about wrinkles. Get the whole family involved, and laundry will be routine rather than a chore. You might have noticed the best part: the master bedroom closet is connected to the laundry room through a pocket door. It’s so convenient, you will wonder how you ever did without this amazing feature!
Luxury Master Suite and Big Kitchen
We talked about laundry and movie nights, but what about Mom and Dad? Y’all deserve a wonderful private getaway, and 4 Bed Farmhouse Plan 80868 has just what you need. The master bedroom is a good size, and the closet is even better. Insert custom storage, and your shoe collection will finally be displayed the right way. The master bathroom includes private water closet, double vanity, tub, and separate shower. Don’t forget the kids: three bedrooms are located on the opposite side of the house, and the kids have good closet space and share a bathroom.
When it’s time to gather for family meals, everything is right at your finger tips. The kitchen has a huge pantry for storing snacks, cooking supplies, and lesser-used appliances. Keep the kitchen counter tops clear and clean until it’s time to prepare a big meal. Enjoy meals in the open dining space, or carry platters of food outside to the rear porch which has enough room for a farmhouse-sized dining table. Screen in the porch, and you won’t even worry about pests disturbing your feast. Click here to see the specifications and pricing for 4 Bed Farmhouse Plan 80868 at Family Home Plans. Save the house below on Pinterest:
















Leave a Reply