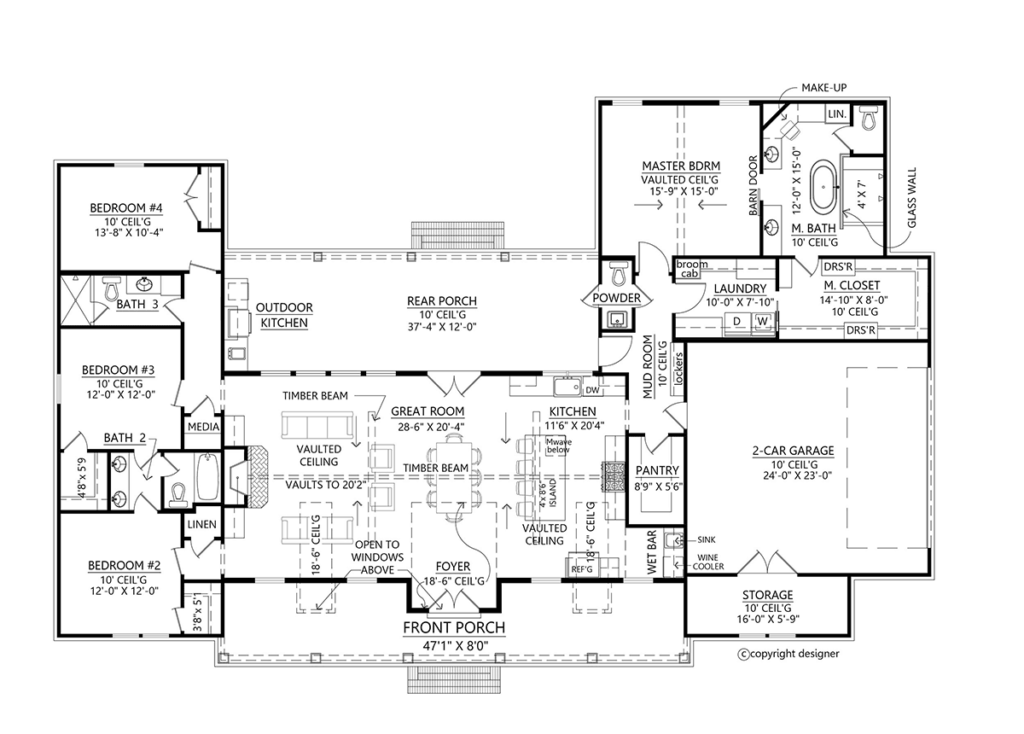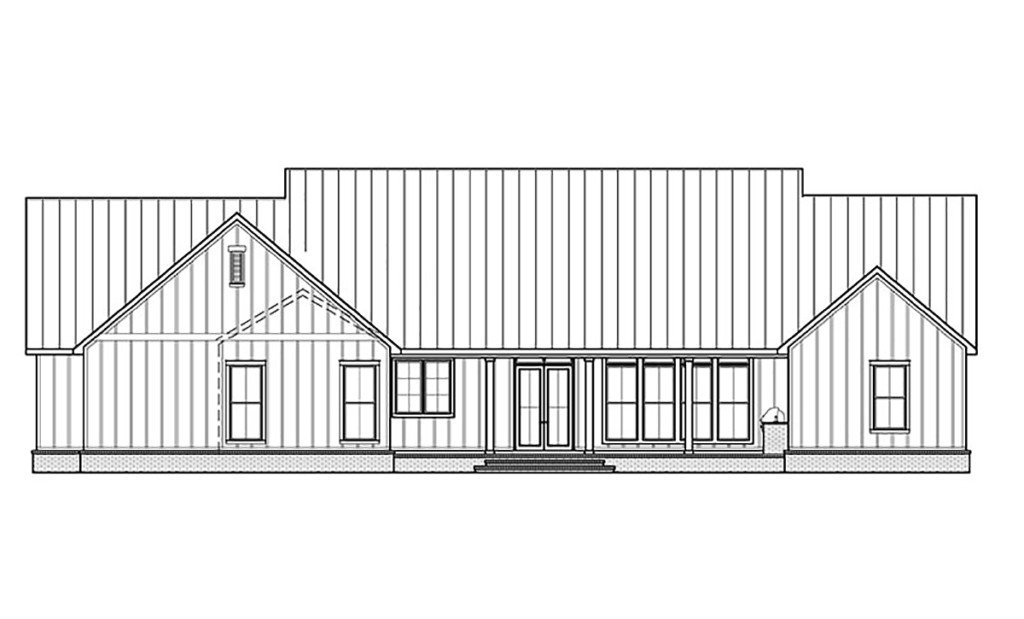Ranch Farmhouse Plan With Outdoor Kitchen
Ranch Farmhouse Plan 41434 has 2,534 square feet of open living space inside. Large families will build this home because it has 4 bedrooms and great outdoor living space. The rear porch measures 34’4 wide by 12′ deep, and it includes an outdoor kitchen. Picture-perfect Farmhouse Style curb appeal makes this new construction fit into any new development. We love the clean white siding, shiny metal roof, and inviting front covered porch.
One-Story Ranch Farmhouse Plan
There’s a lot going on in this one-story Ranch Farmhouse Plan. Firstly, the plan offers open living space which is sought by most homeowners. Walk through the double front door, and you can see all of the living space from left to right. Timber beams add interest to the vaulted ceiling. The fireplace anchors the living room, and it’s flanked by built-ins. After a long day, relax in the comfortable furniture in front of the fire.
Secondly, the dining area spatially separates the living room and the kitchen. There is abundant space for seating 8 people and to entertain. Plus, any overflow will be seated at the large kitchen island. Traffic flows gracefully through the double doors and out to the back porch. Homeowners will appreciate spending time outside and grilling hamburgers and hotdogs using the outdoor kitchen. Notice that the half-bath is accessible from the porch as well.
Thirdly, Ranch Farmhouse Plan 41434 has the popular split floor plan. What is a split floor plan? This refers to the arrangement of the bedrooms. The children’s bedrooms are located on the left side of the house, and the master suite is on the opposite side. Mom and Dad like this because they have a private retreat. The luxurious master suite includes a vaulted ceiling and a huge walk-in closet. The ensuite has a glass-walled shower, makeup counter, and free-standing tub.
Functional Rooms and Work Space
Large families will thrive because this home offers so much function. For example, the laundry room is large and has plenty of elbow room. It includes counter space for folding clothes, cabinets, and a broom closet. Even better, the laundry room is connected to the master closet. Talk about convenience! Right outside, the mud room has locker storage. Busy families will leave their bags here and prevent clutter from spreading throughout the home.
Another way to save time is the bathroom design. To illustrate, notice that bedrooms 2 and 3 share a Jack and Jill bathroom. The kids have a double sink, and the private areas of the bathroom are closed off. While one child is brushing his teeth, the other can get a shower. All parents know that every minute counts on busy school mornings! When it comes to organization, two hallway closets are available to store extra towels and toiletries.















Leave a Reply