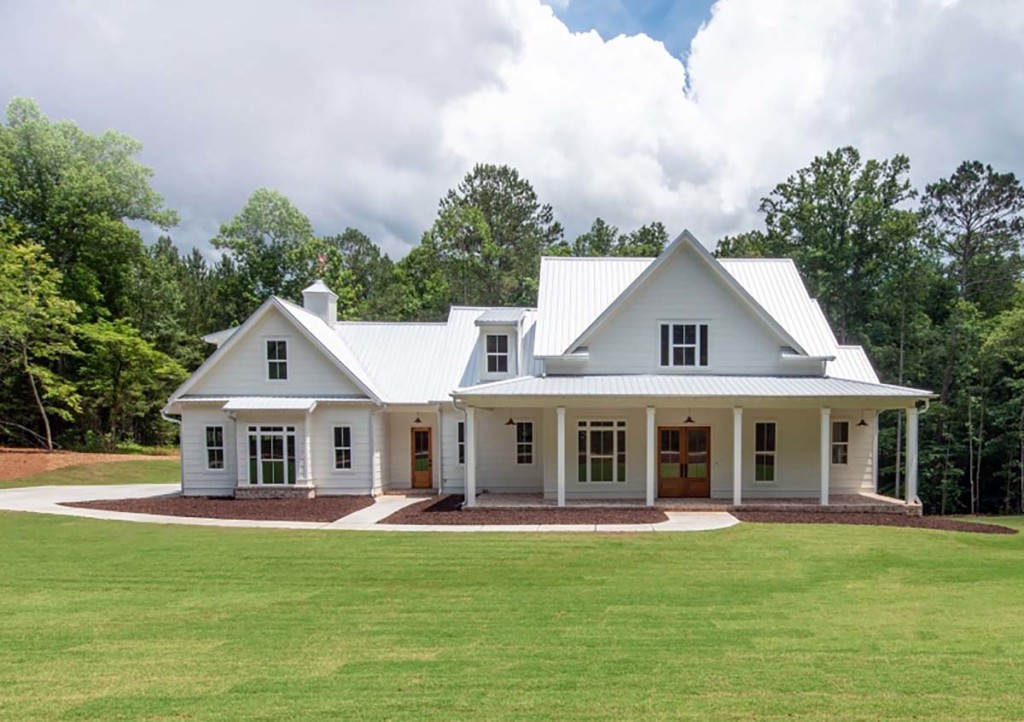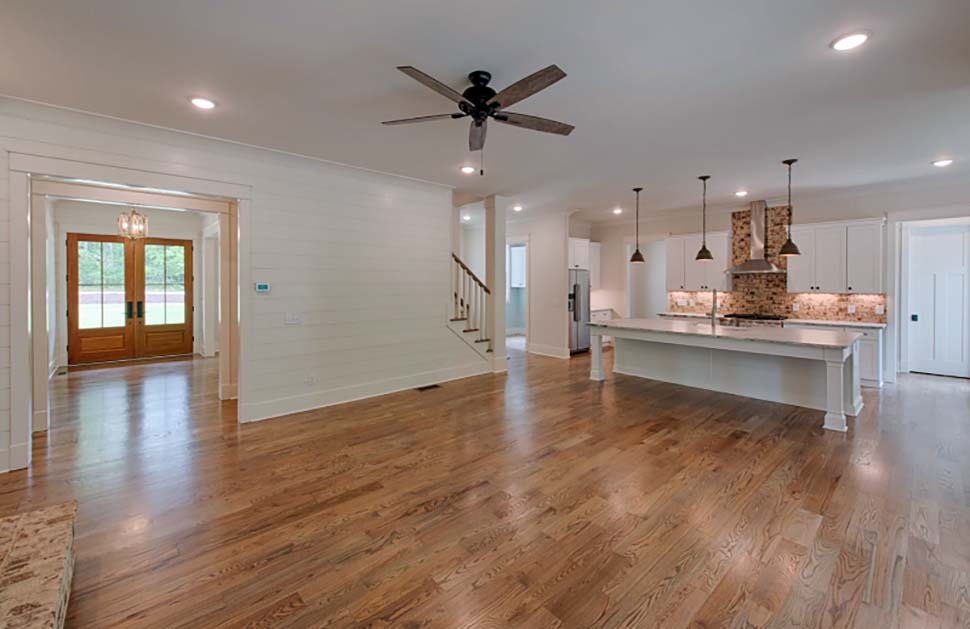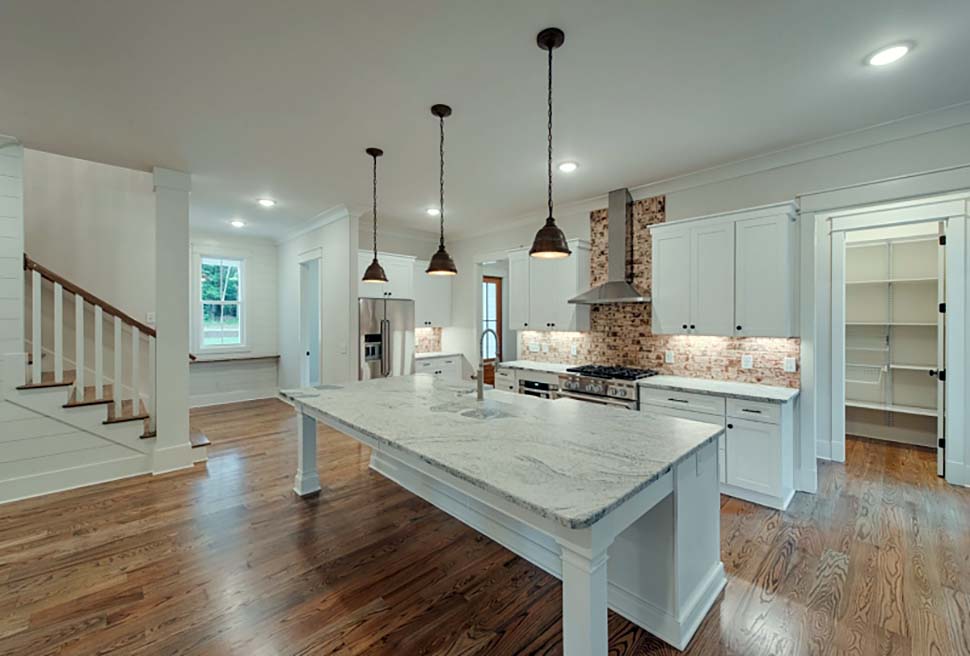Farmhouse Home Plan with Open Layout / Split Bedroom Design
Farmhouse Home Plan with Open Layout / Split Bedroom Design 83038 has 2,993 square feet of living space. Four bedrooms, three full baths, and one half bath make up the first and second stories. This plan is the perfect blend of classic exterior style and modern interior amenities. The steep pitched main roof and low slung porches dictate the elevation. Standing seam metal roofing and traditional clapboard siding are the materials of choice that create a classic low country design. Wide porches both front and rear will catch cooling breezes. Homeowners will purchase because this design is attractive and functional.
Farmhouse Home Plan Main Floor Tour
The main level has everything you need for comfortable modern living. Firstly, the living space is anchored by a huge grand room and open kitchen. The grand room has a warming fireplace and built-in cabinetry. The kitchen has a large island and a cozy banquette. Do you love to host get-togethers for friends and family? No problem! Dine in the formal dining room beside the foyer, or move the party outside. The porches add living space to enjoy fair weather, and we love the quick access doorway to the outdoor kitchen. Grill steak and hamburgers and deck out the picnic table with a red-checkered tablecloth. Memories are made here.
Secondly, the master suite has a tray ceiling and a spa bath. Mom and Dad will like the bump-out window which would make a nice place to sit down and unwind at the end of the day. Nothing is left out of the ensuite—it includes double vanity, freestanding tub, separate shower, enclosed toilet, and spacious walk-in closet. Even better, notice the window in the closet. Natural light is wonderful in the dressing room. Thirdly, the mudroom is the perfect place for coats, shoes and book bags, and the laundry room has lots of elbow room.
Second Story With Bonus Room
Moving upstairs, we find three additional bedrooms, and each has access to a bathroom and good closet space. Bedrooms 3 and 4 share a Jack and Jill bathroom which is always a great design for efficiency. The kids have a double sink, and the toilet and tub/shower combination can be closed off for more privacy. One child can brush his teeth, the other can get a shower. All parents know that every detail helps to move things along on busy school mornings. Bedroom 2 will enjoy having its own bathroom, and it’s also a good choice to use for a guest room. In addition, the hall closet is a great place to keep extra bedding sets and towels.
The optional bonus room has a private stairway and has many uses for its owner’s to decide. It’s a sprawling space, and there is plenty of room for everyone. Add a game table, craft corner, and set up your drum set on the opposite end. In conclusion, Farmhouse Home Plan 83038 will accommodate large families, and it offers more room for expansion on top of that. Click here to see the specifications, pricing, and more interior photos from new construction.














Leave a Reply