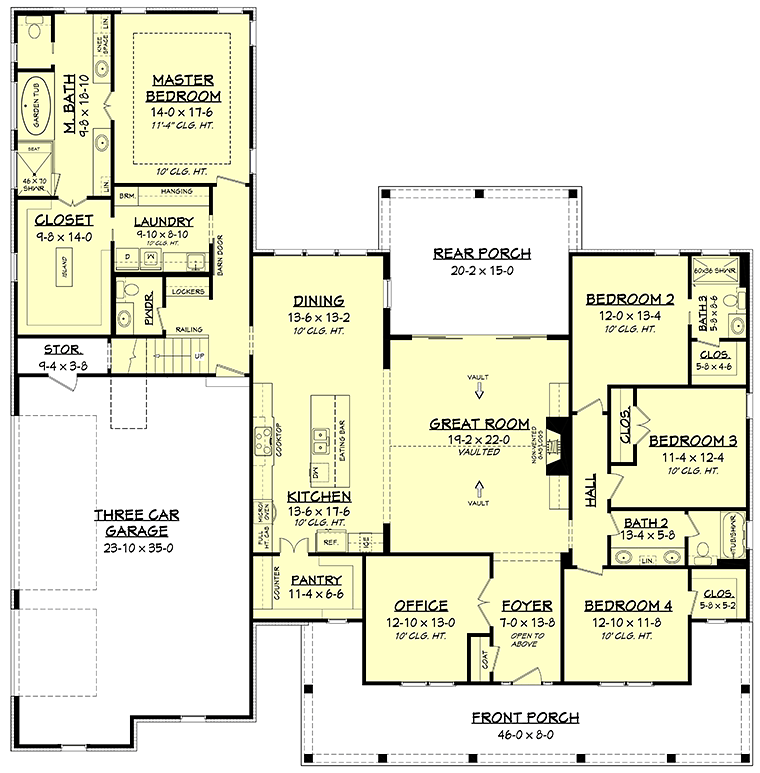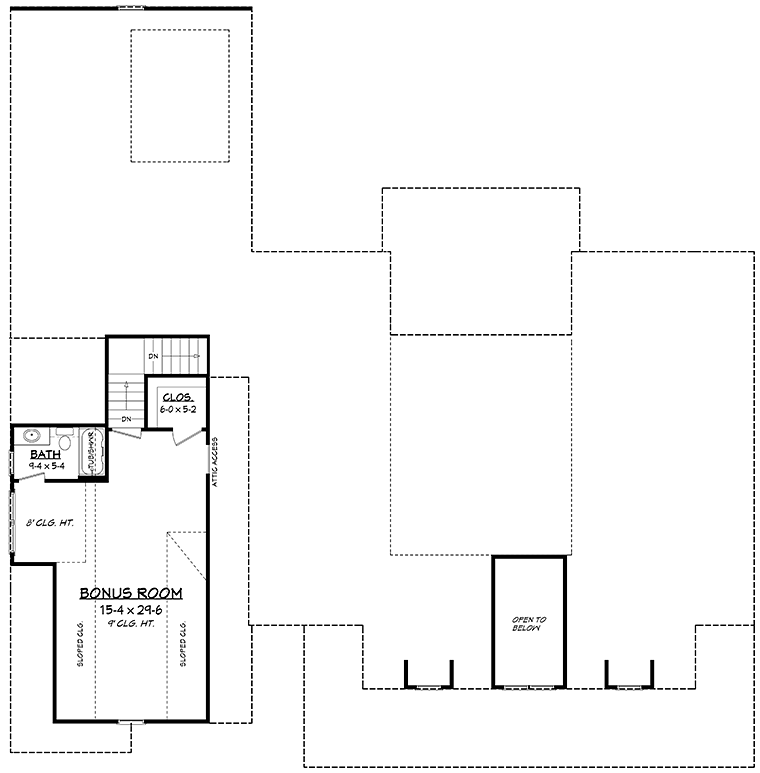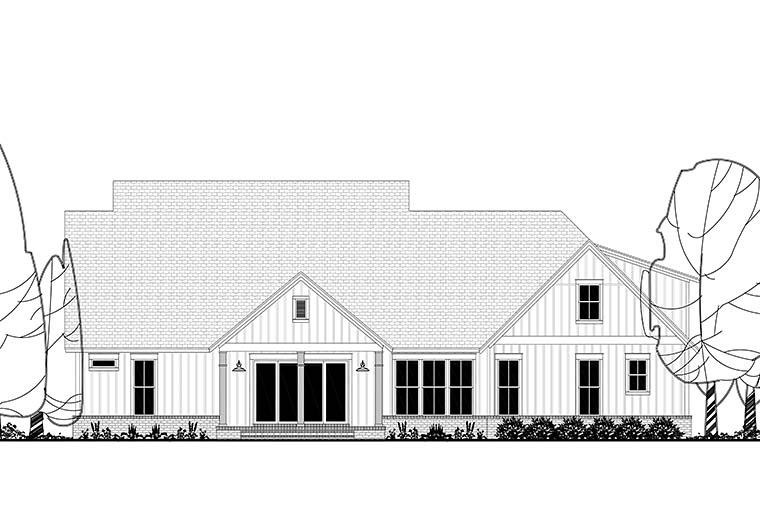Country Farmhouse Plan with 4 Bedrooms
Country Farmhouse Plan 51974 has 2,926 square feet of living space. The split-floor plan has 3 children’s bedrooms on one side, and a luxury master suite in the rear wing of the house. Buyers will choose this home because it has a 3 car garage and an upper-level bonus room. Covered porches provide 734 square feet of outdoor living space for your family to enjoy. Selling points include functional spaces like the walk-in kitchen pantry and the large laundry room.
Country Farmhouse Plan with 4 bedrooms
Country Farmhouse Plan 51974 is perfect for large families. Firstly, the plan has 4 bedrooms. The luxury master suite has a step ceiling to add interest. Mom and Dad will love the ensuite because it has his and her vanities, private toilet, whirlpool tub, separate shower, and lots of counter space. The best part? Check out the huge master closet which has pocket door access to the laundry room. This feature is only found in newer home plans.
Secondly, the garage is designed for large families. Big families will soon have new drivers. New drivers need parking for new vehicles because it’s a matter of safety. For example, you don’t want a young driver having to deal with ice and snow on their car in the winter. No worries because this plan has a 3 car, side load garage. Plus, a dedicated storage room is available to secure your power tools.
Open and functional living space
Thirdly, open living space is appreciated by all family members in Country Farmhouse Plan 51974. The great room is anchored by a gas fireplace with built-ins. Display your family photos and favorite art where it can serve as a conversation starter among guests. Mom and Dad like the open living space because they can work in the kitchen and keep an eye on the younger kids no matter where they set up to play. Traffic flows gracefully into the kitchen and around the generously-sized island. Children will sit at the eating bar after school and enjoy a snack while Mom is preparing dinner.
Other great features include the following:
- Huge walk-in kitchen pantry measuring 11’4 wide by 6’6 deep
- Enclosed home office measuring 12’10 wide by 13′ deep
- Sunny dining room with views of the back yard
- Drop zone with lockers and powder room access
- Traditional foyer with coat closet















Leave a Reply