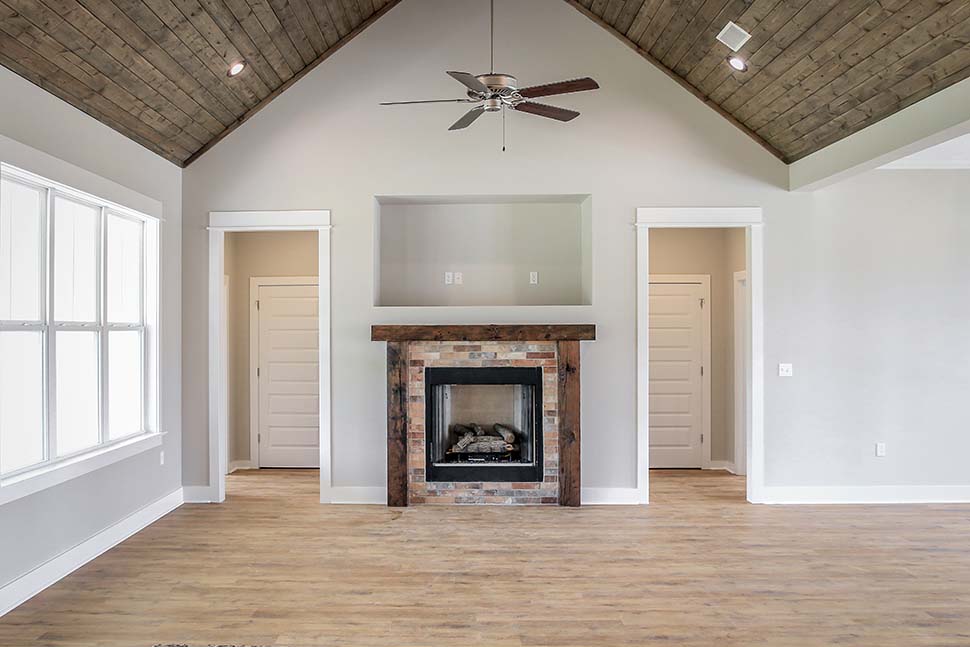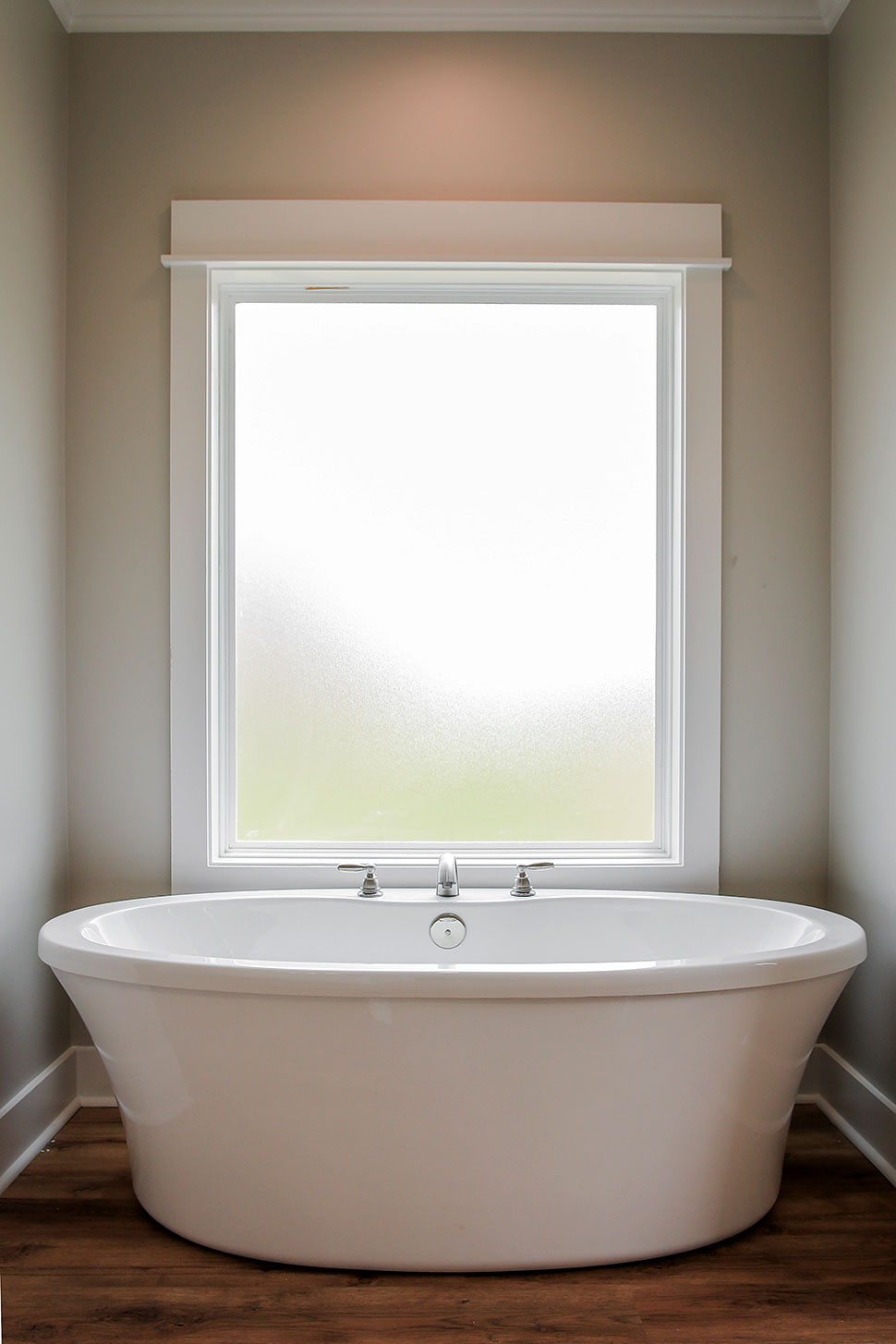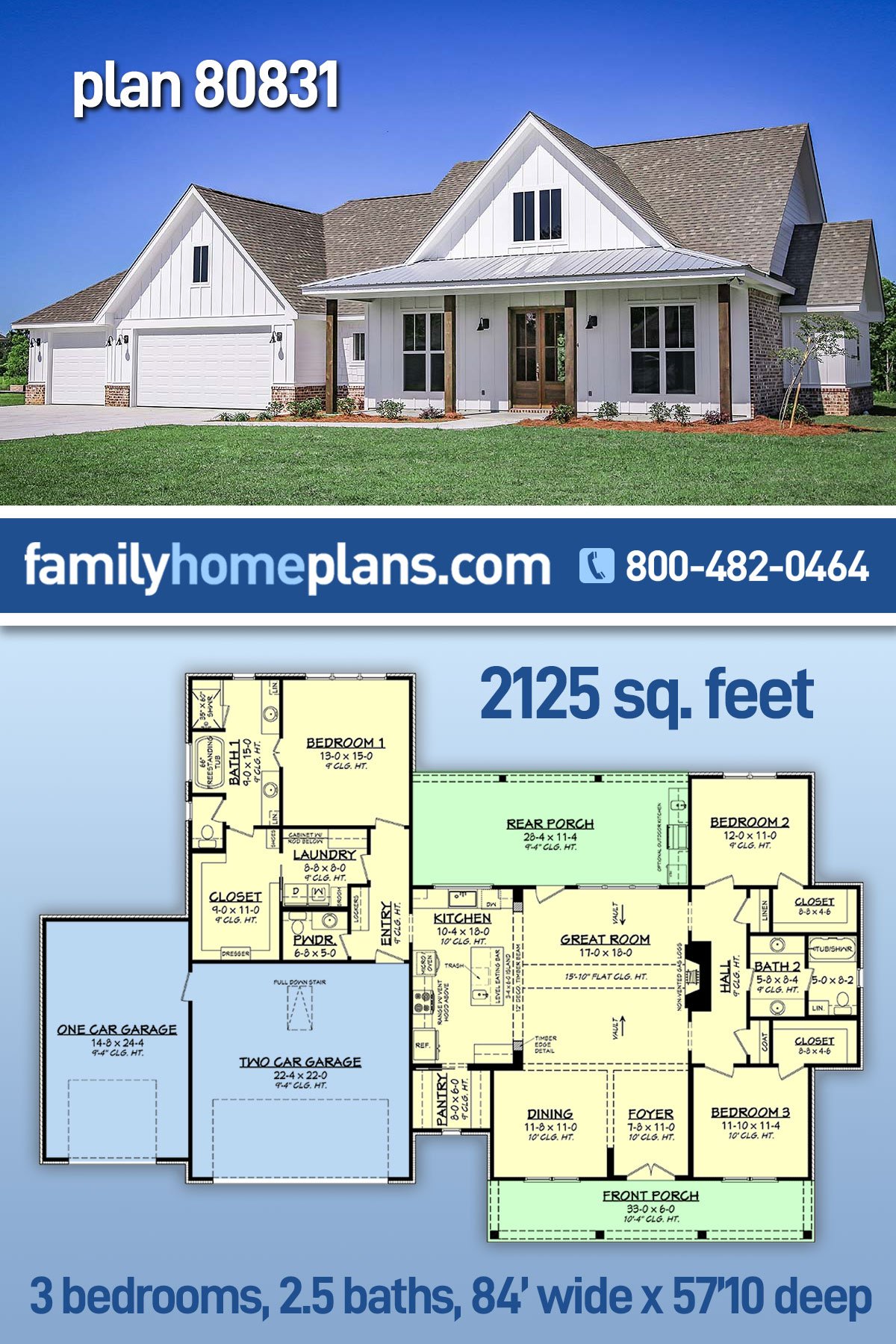Farmhouse Style Plan with Outdoor Kitchen (Plan 80831)
Farmhouse Style Plan 80831 has 2,125 square feet of air-conditioned living space including 3 bedrooms and 2.5 bathrooms. The 3-car garage allows for plenty of parking or shop space. Homeowners will love this floorplan because it offers outdoor living space with an outdoor kitchen. Keep reading to discover more features in this popular home plan!
Farmhouse Style Plan With Outdoor Living Space
Curb appeal and outdoor living space are big selling points for your home. Farmhouse Style Plan 80831 does not disappoint.
Firstly, the home has stylish exterior finishes. For example, vertical white siding and red brick accents mesh well together. The front porch is topped with a metal roof and supported by 4 wooden columns. Secondly, the outdoor living space is private and spacious. Walk around to the rear covered porch. The porch dimensions are 28’4 wide by 11’4 deep, and you have plenty of room to entertain. Imagine the aroma of steak sizzling on the grill while you cook at the outdoor kitchen.
Thirdly, there is plenty of storage. The home plan has a 3 car garage, and you can store vehicles, organize your tools and lawn equipment, or set up a shop for woodworking. In addition to the garage, storage space is found inside as well. Each of the 3 bedrooms has a walk-in closet, and there is a walk-in pantry attached to the kitchen. Lastly, the standard construction plan calls for a slab or crawlspace foundation, but you can instead choose a basement and maximize storage possibilities.
Interior Tour With Split Bedroom Layout
Mom and Dad will appreciate the floor plan in Farmhouse Style Plan 80831 because it has a split-bedroom layout. The children’s bedrooms are located on the right side of the house, and they share a bathroom off the hallway. The master suite is located on the left side of the house, and it includes the following:
- Ensuite with his and her vanities, freestanding tub, separate shower, and private water closet.
- Huge walk-in closet with dresser and pocket door access to the laundry room. Yes, master bedroom access to the laundry room is a wonderful convenience.
The laundry room is huge too. It includes cabinets, broom closet, rod for hanging clothes, and lots of counter space for folding clothes. Right outside is the locker drop zone where the kids can drop off their book bags when they come inside from the garage.
Lastly, we tour the open living space. The kitchen has a large island with eating bar, and it’s open to the great room. Finish the kitchen with your favorite style cabinets, tile backsplash, and stone counter tops. Don’t forget the stainless-steel appliances to finish the look. The great room has a vaulted ceiling and a gas log fireplace. Your family will enjoy many an evening relaxing here in front of the fire.
Click here to see the specifications and pricing for Farmhouse Style Plan 80831 at Family Home Plans. Save the image below on Pinterest so you won’t lose track of this great Farmhouse plan:
















Leave a Reply