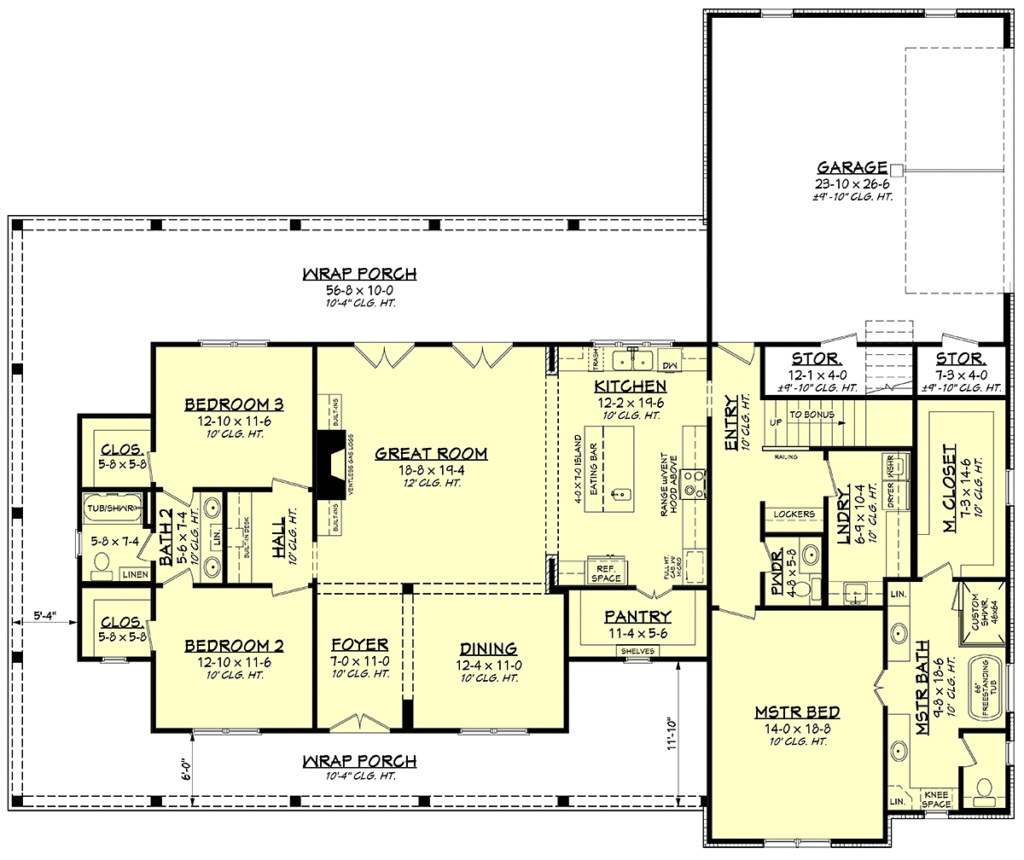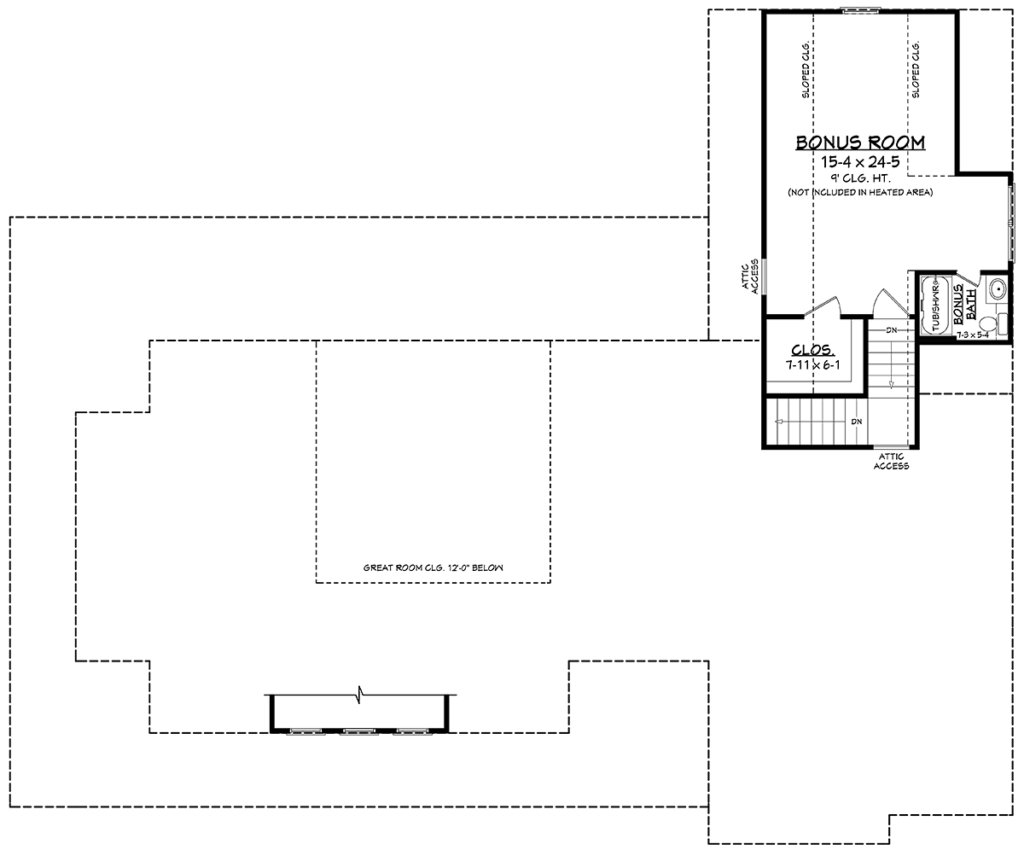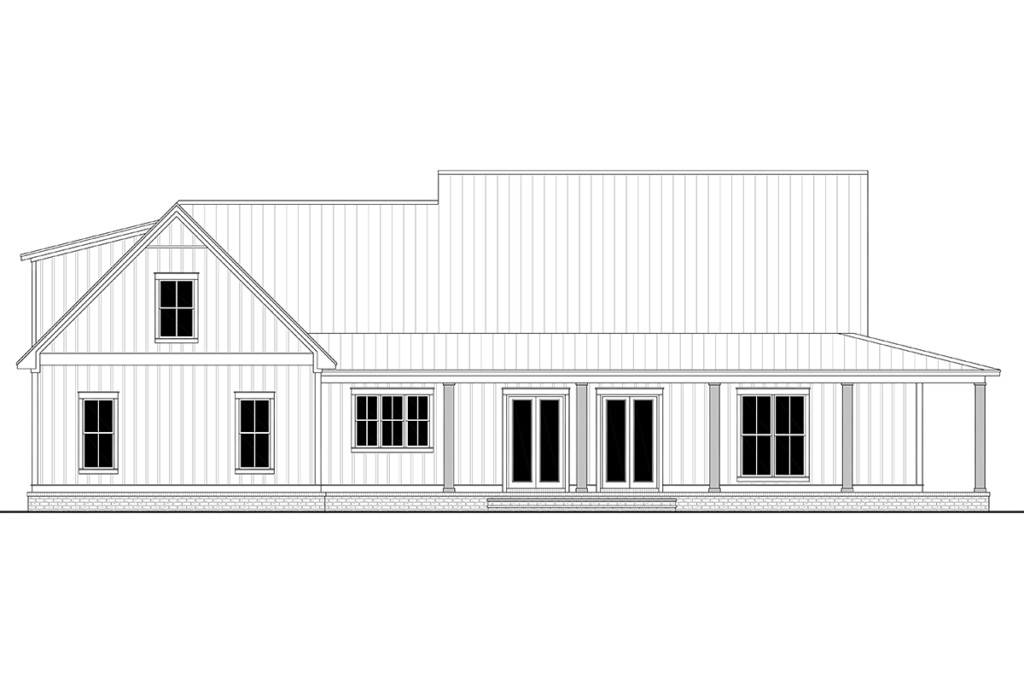Modern Farmhouse Plan 56717 With Wraparound Porch
Modern Farmhouse Plan 56717 has 2,395 square feet of living space plus an upper-level bonus room. This home has 3 bedrooms and 2.5 bathrooms. Other special features include a wraparound porch, large laundry room, side-load garage, and open living space.
Modern Farmhouse Plan With Curb Appeal
On the approach, the gorgeous front porch gets your attention. The covered wrap around porch is deep at both front corners and over 10 feet deep around back. Plunk down on a rocking chair, and wave at the neighbors as they drive by.
House Plan 56717 is a Modern Farmhouse Plan because it has white siding which nods to the classic whitewashed farmhouse. The shutters are board and batten and painted in a neutral gray. Keep your home cooler by installing a silver metal roof to reflect the sunlight.
This home will fit into residential neighborhoods all over the country, and the resale value is high.
Open Floor Plan and Comfortable Bedrooms
Inside Modern Farmhouse Plan 56717 you enter through the foyer into an open floor plan with large kitchen. The dining area is to the right of the foyer and measures 12’4 wide by 11′ deep. This area doubles for formal and informal meals around a large table. Serve breakfast at the eating bar of the kitchen island. The island measures 4′ wide by 7′ deep.
Your kitchen is a blank slate. Finish the cabinets in the color of your choice, install the ever-popular stainless-steel appliances, and don’t forget the tile backsplash. The best part is the pantry, because it is huge! The dimensions are 11’4 wide by 5’6 deep, so you might have trouble filling it up!
The great room does not disappoint. The well-lit space has two sets of French doors which lead out to the wraparound porch. Center stage in this Modern Farmhouse Plan is the fireplace which is surrounded by built-ins. Display works of art and family mementos around the room.
Beds 2 and 3 are connected via a Jack and Jill bath, and both have small walk in closets. The double vanity will help the kids get ready faster in the mornings.
The master suite has a huge walk-in closet and a huge bathroom with so many amenities. There is a free-standing tub, separate shower, private water closet, and linen storage.
Modern Farmhouse Plan With Room To Expand
The side-entry garage has room for two vehicles. Store lawn and garden supplies in one storage space off the garage, and store tools in the second storage room. Going inside from the garage, you have immediate access to the half-bath and to the locker drop zone. It’s called a drop zone because your family can drop book bags and shoes before heading into the main house.
When it comes time to get some work done, you will appreciate the large laundry room. There is a utility sink and counter space to help with folding clothes.
Go upstairs in this Modern Farmhouse Plan to see the bonus room which adds a whopping 546 square feet if you choose to finish the space. There is a walk-in closet plus a full bathroom. The bonus room can be used for a guest room, game room, home office, home gym or hobby room. What will you use it for?
















Comments (4)
I love the outside of this plan but would to move the door going into the entry of the garage down from the kitchen, move the stove and refrigerator closer together. Also, looking for this exact plan inside and out; is there anyway it could made smaller, 2;000 sq ft?
Thank you for your interest in our architectural plans!
I believe that the plans can be changed as you have described through our modification process.
Please click on the Plan Modifications tab located on the details page for the specific plan you’re interested in. This tab will give you the right contact information for the group who will provide you a no-obligation quote for the change(s).
Great curb appeal, nicely laid out. Seems there could be a second floor, where we can include 2 bedrooms. Is this a possibility? Leaving the first floor with a 9′ ceiling? Please advise
Thank you for your interest in our architectural plans!
I believe that the plans can be changed as you have described through our modification process.
Please click on the Plan Modifications tab located on the details page for the specific plan you’re interested in. This tab will give you the right contact information for the group who will provide you a no-obligation quote for the change(s).