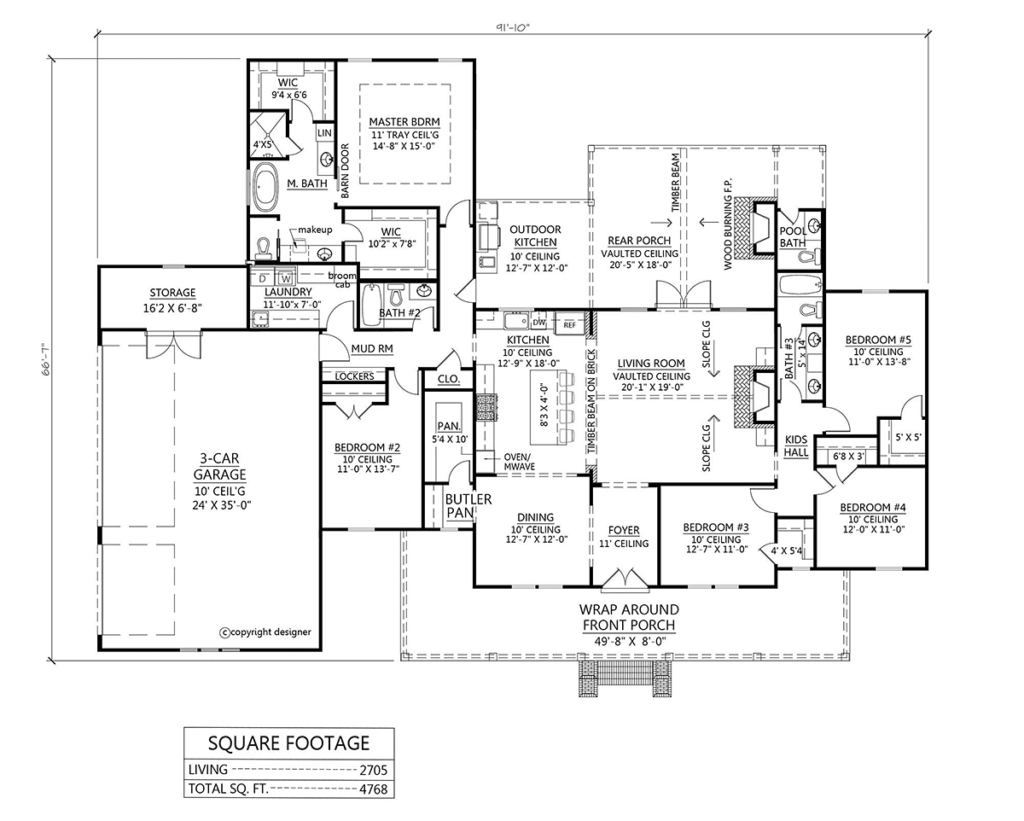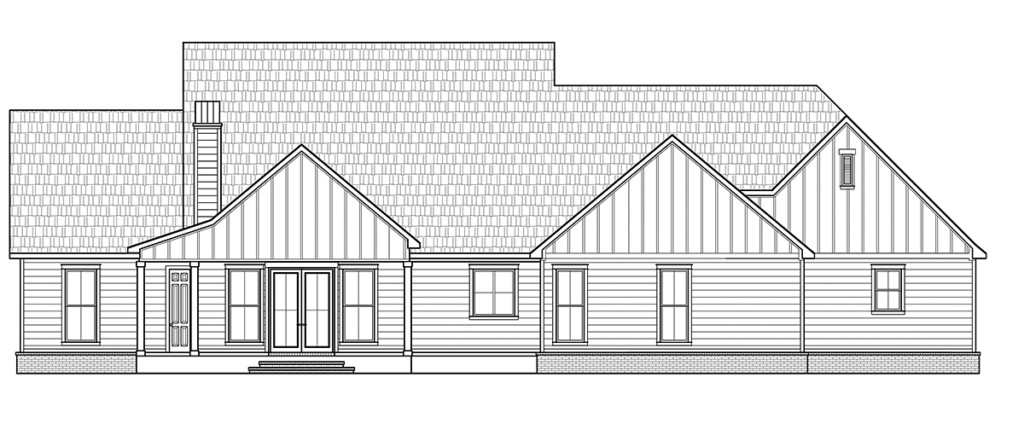5 Bedroom Farmhouse Plan With Outdoor Living Space
Country living at its finest in this farmhouse design. 5 Bedroom Farmhouse Plan 41406 is a family size house plan with 2,705 square feet of heated living space. Floor plan offers 3 full bathrooms and 1 half bath all on one floor. Outside you have a wrap front porch and a covered entertainment area at the rear of the house. The outdoor kitchen is easily accessible from the main kitchen.
5 Bedroom Farmhouse Plan Sleeping Quarters
Split bedroom layout is appreciated by Mom and Dad because they are located privately in the back of the house. Master bedroom has an 11′ tray ceiling, and a barn door opens to the ensuite. Enjoy a whirlpool tub, separate shower, private water closet, his and her vanities, makeup counter, and his and her walk-in closets. The only question is: who will get the bigger closet?
Bedroom 2 is down the hall, not too far away. Use bedroom 2 as a nursery, home office, gym, or guest room. Bedrooms 3, 4, and 5 are located on the right side of 5 Bedroom Farmhouse Plan 41406. Each has a good-sized closet, and they share a full bathroom.
Inside and Outside Entertaining Space
Impress your guests at every turn. First, they marvel at the 11′ ceiling in the foyer of this 5 Bedroom Farmhouse Plan. Second, their gaze turns up at the vaulted ceiling in the living room. Third, the fireplace invites the whole party to sit down and enjoy conversation in a plush armchair.
Don’t stay inside too long though. French doors beckon you to the outdoor living space. The covered rear porch has a vaulted ceiling with timber beam, wood burning fireplace and outdoor kitchen.
Heading back inside of 5 Bedroom Farmhouse Plan 41406, a timber beam and brick accents draw attention as you look into the kitchen. The island measures 8’3 wide by 4′ deep, and there is room to seat four people on the barstools. Finish the kitchen with your favorite stone counter tops, tile backsplash and farmhouse style cabinets.
Additional Features
- Butler’s pantry
- Dining room
- Large kitchen pantry
- 3-Car garage
- Storage room in the garage (16’2 wide by 6’8 deep)
- Large laundry room
- Mud room and drop zone
- Pool bathroom accessible from outside
- Wraparound front porch (49’8 wide by 8′ deep)















Comment (1)
Love the floor plan would like basement option