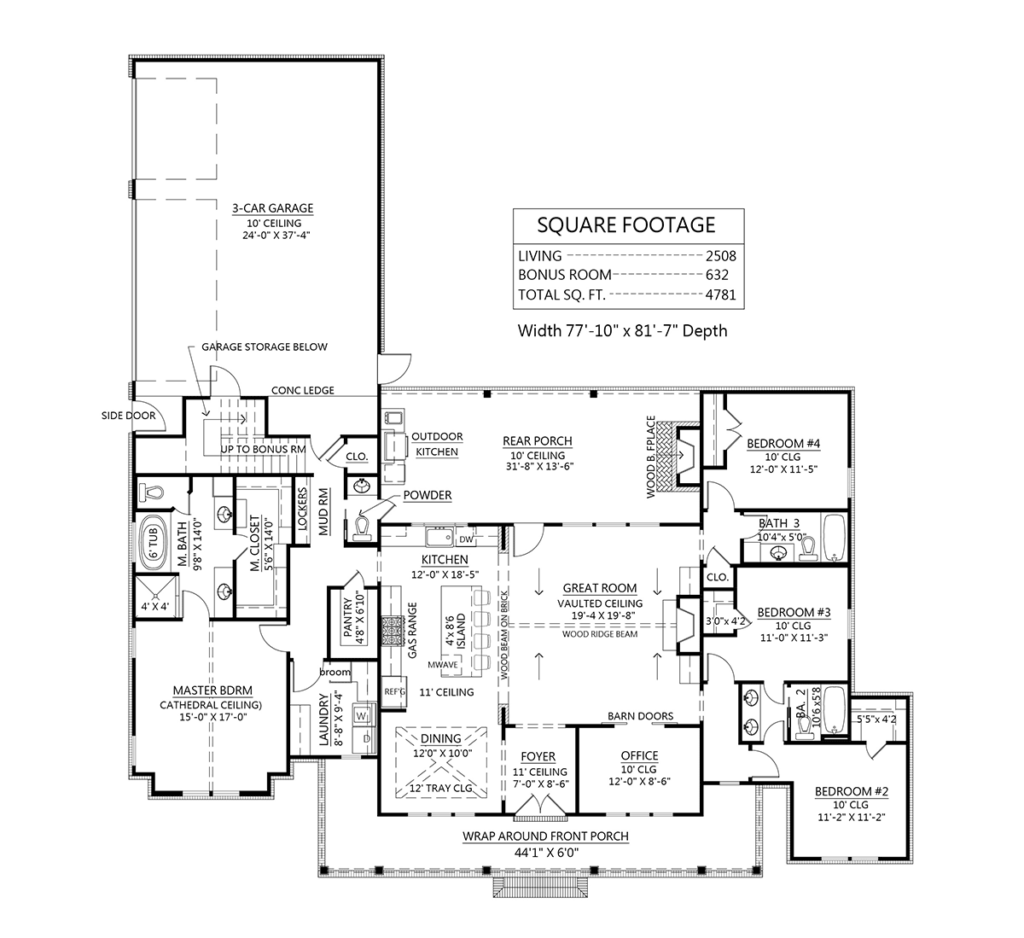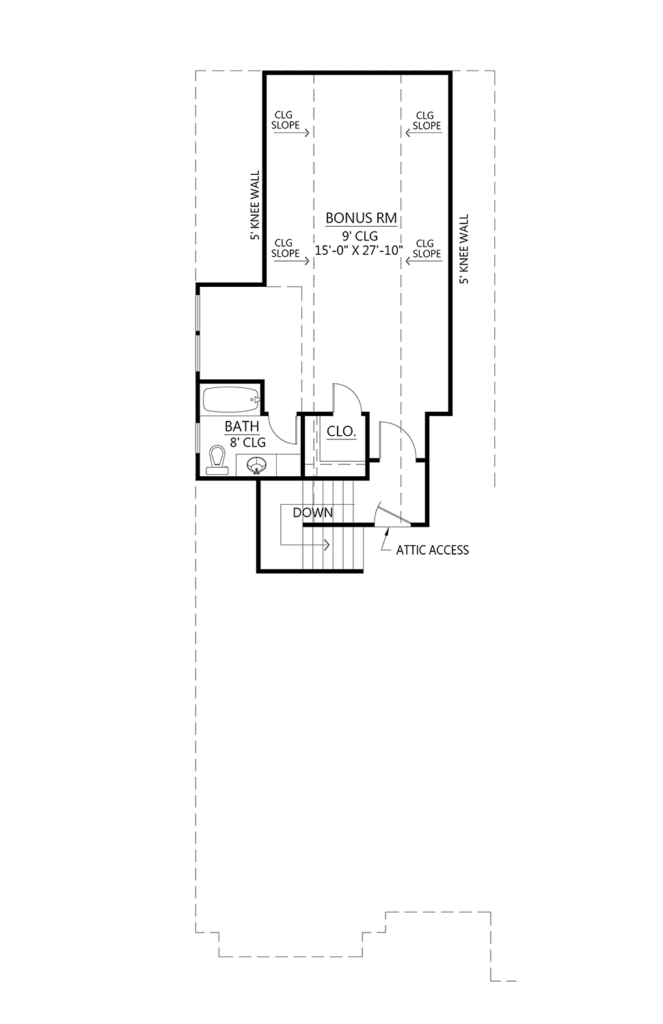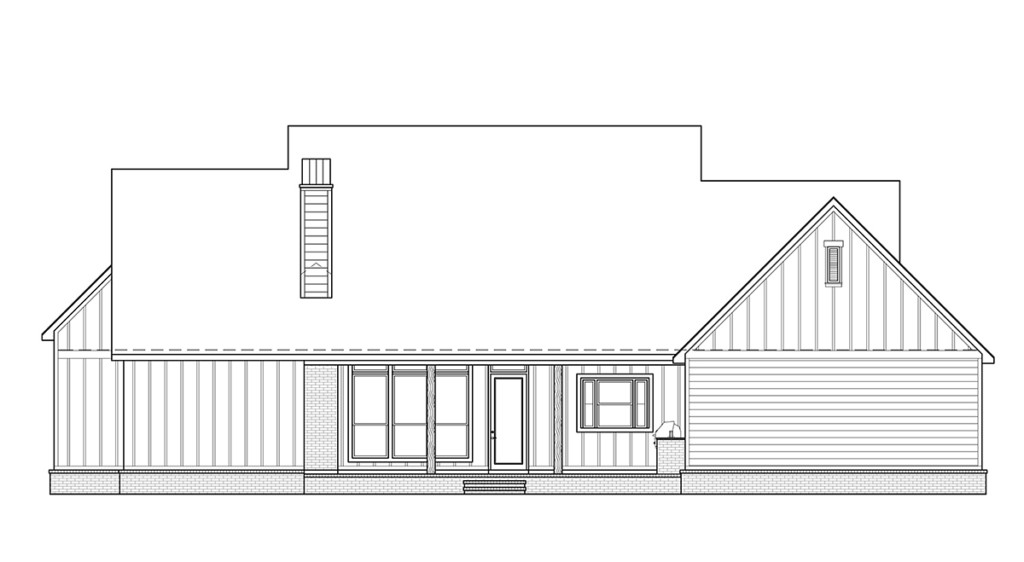4 Bedroom Country House Plan With Bonus Room
4 Bedroom Country House Plan 41419 has 2,508 square feet of living space. This home will sell quickly. Every detail is appealing to homebuyers. For example, this plan has an outdoor kitchen, outdoor fireplace, wrap porch, and a bonus room.
This architectural design can be called Country Style or Farmhouse Style.
4 Bedroom Country House Plan Exterior Features
This 4 Bedroom Country House Plan has several nice exterior features.
Firstly, homebuyers will bite due to the curb appeal. Three front-facing gables make the exterior symmetrical. White vertical siding is like an old whitewashed farmhouse. Potential buyers yearn for the wraparound porch. Rainfall is soothing on the gray metal roof.
Secondly, there is lots of space for storage. The 3-car side-entry garage is hidden from the road view. Mom, Dad and even a teenager have sheltered parking. Store tools under the bonus room staircase.
Thirdly, this 4 Bedroom Country House Plan has outdoor entertainment. Features include an outdoor kitchen and outdoor fireplace. In addition, the powder room has an outside door. Easy access means less mess.
These design elements are popular all over the country.
Farmhouse Style Home Plan Interior Features
The interior has more country style design elements. For example, the ceiling vaults up to a wood ridge beam. A wood beam on brick separates the great room from the kitchen. Finally, sliding barn doors close off the office.
Traditional homebuyers will like this plan because it has a fireplace and built-ins. Take a book from the shelf. Lean back in the recliner. Finally, relax in your new home.
Cooks will be happy because the kitchen has everything on their wish list. There is plenty of prep space, for instance. The island measures 4′ wide by 8’6 deep. It seats 4 people. Choose your favorite appliances and finishes. Store everything you need for a gourmet meal. The walk-in pantry measures 4’8 wide by 6’10 deep.
This 4 Bedroom Country House Plan has a split-bedroom layout. Three children’s bedrooms are on the right side of the house. The master suite is on the left side of the house. It has a cathedral ceiling. The ensuite has two vanities, water closet, shower, and a separate tub.
4 Bedroom Country House Plan With Bonus Room
Step through the mud room. After that, head up the staircase. There’s a big bonus room above the garage.
It measures 15′ wide by 27’10 deep. There is a full bathroom. What will you use it for? For instance, will it be a game room? Will it be a theater? Maybe use it for a guest room or a private room for a growing teenager. The upper level bonus room is a flexible space.
In conclusion, 4 Bedroom Country House Plan 41419 will meet the present and future needs of your family.
Take action! Click here to see the plan specifications and pricing at Family Home Plans.
















Leave a Reply