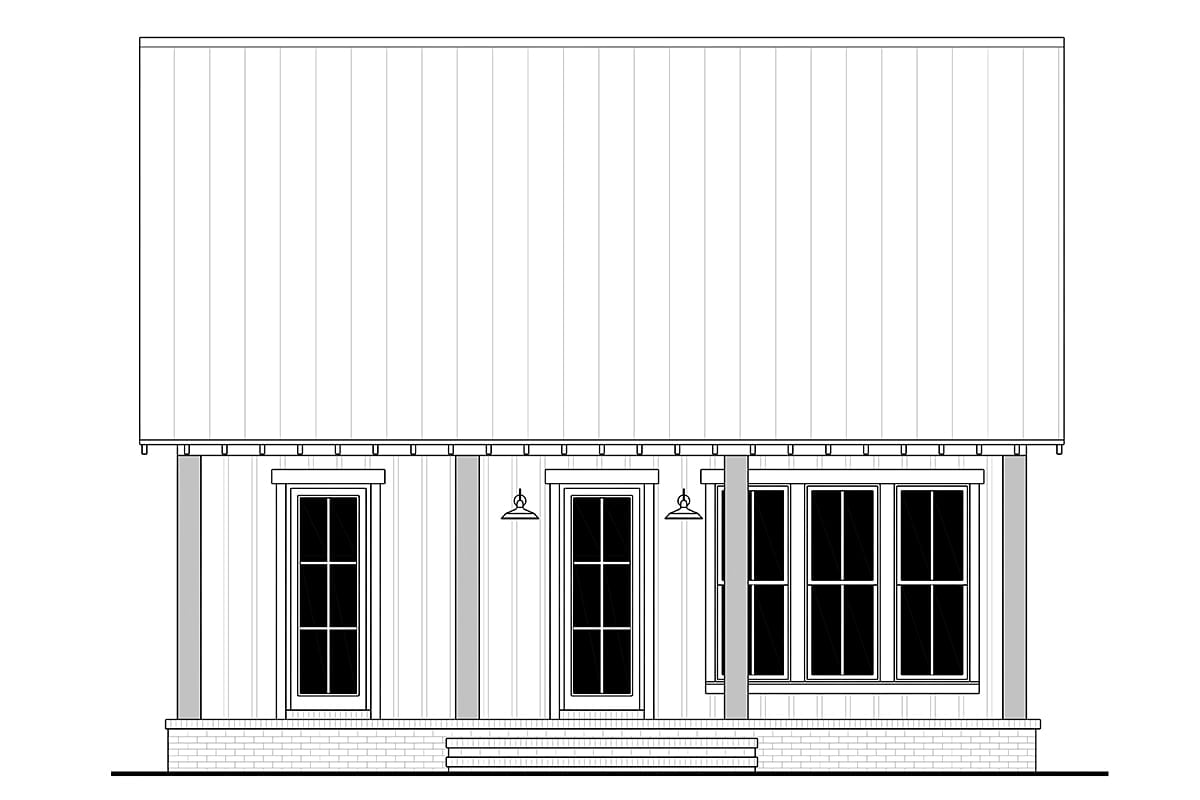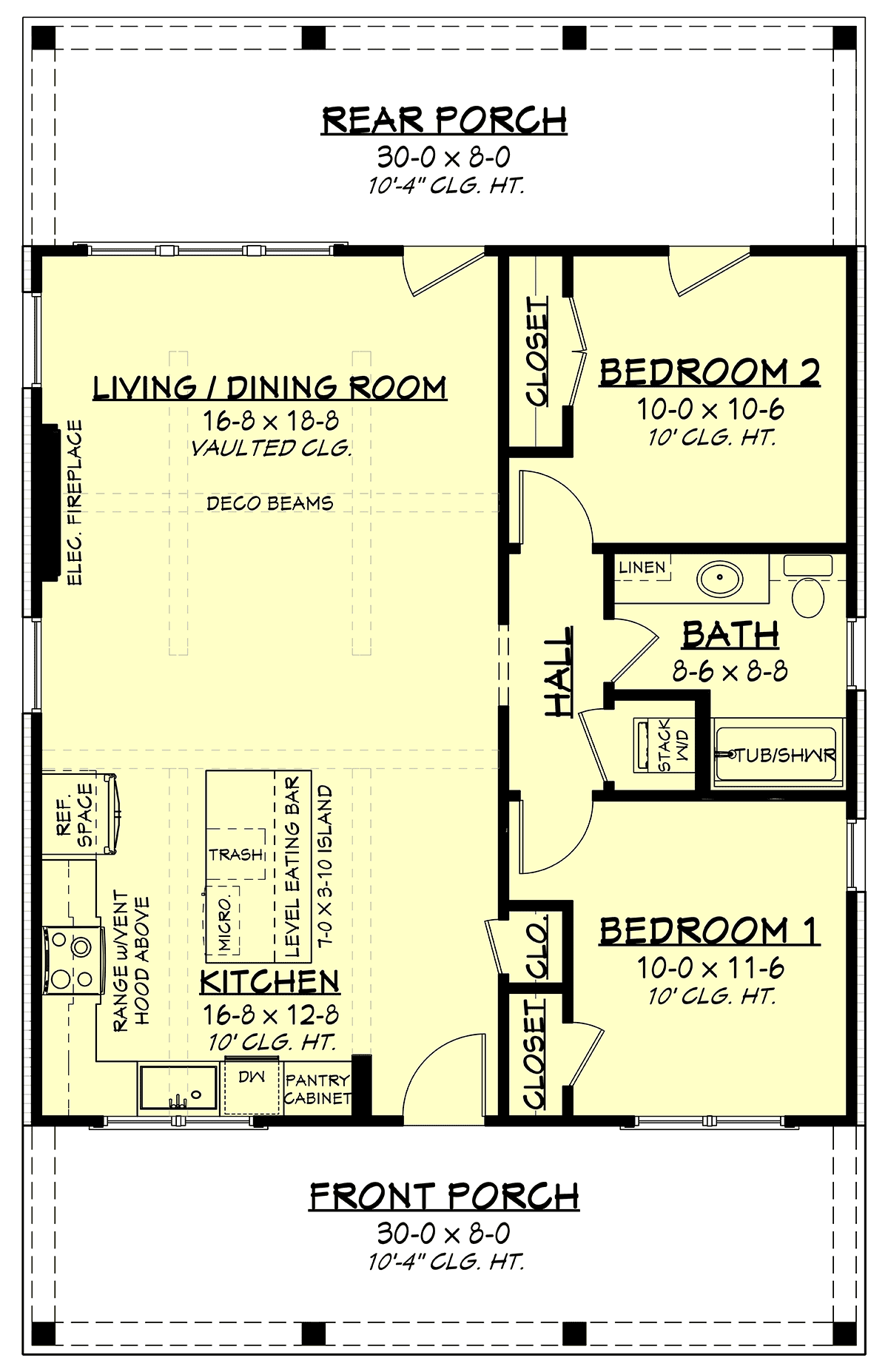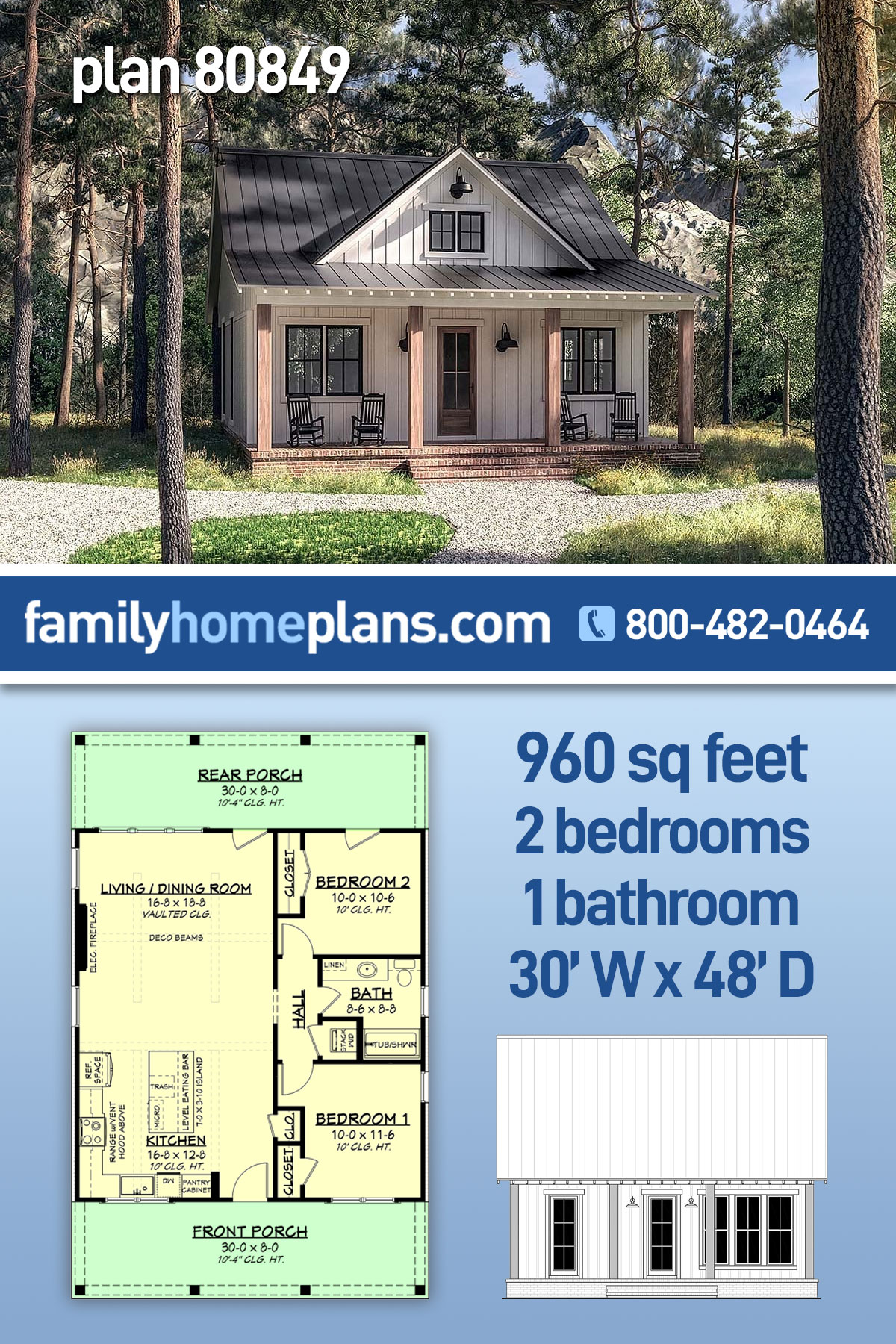Small Country Cabin Plan with 960 Square Feet
Small Country Cabin Plan 80849 has 2 bedrooms, 1 bathroom, and 960 square feet of living space. Despite being small, the design is open and comfortable, and the exterior is picture-perfect. This is an economical build because of the simple rectangular layout. Build this home for a rental property, guest house, getaway, or vacation home.
Small House Plan With 2 Bedrooms
Let’s take a look inside. The living room is spacious, and it’s open to the kitchen. Enjoy cozy evenings in front of the electric fireplace. Those who like minimalist living will appreciate this design because it has everything you need and nothing that you don’t. There is no need for a dining table because seating is available at the kitchen island. To keep the living space clutter-free, there is a coat closet for storage. Decorative beams add to the rustic aesthetic in the living space.
Access the two bedrooms on the right side of the floor plan design. Both bedrooms have decent closet space, and they share the one bathroom. Bedroom 2 could be substituted for an office or home gym if needed. The bathroom vanity has plenty of counter space and linen storage. Plus, there is combination tub/shower to save space. In the hallway, you have a convenient closet for a stacked washer and dryer.
Budget Build and Great Rental Home
Small Country Cabin Plan 80849 is a great rental property because of the simple layout. Firstly, the rectangular shape will make construction fast and easy. Embellish the porch with thick wooden columns and red brick. These cost-effective details bring instant curb-appeal. Vertical white siding has a clean appearance, and it’s easy to find at the building supply store. In-stock building supplies are budget-friendly. In contrast, custom materials are more expensive.
Secondly, it’s the perfect starter home plan. Your family will benefit for many years if you choose to build this small home plan. Though modest in size, this home is perfect for many family stages. A young couple will have a guest room and office. A young family will use the extra bedroom for a nursery. When your family grows, you can build a larger home and rent this one out. When you retire, there’s always the option to downsize and move back in.
Thirdly, two bedroom homes are great rental properties. Renters and young families are often in the market for a 2 bedroom home. If you are planning to build a home to rent out, this one will be snapped up quickly. Click here to see the specifications and pricing for Small Country Cabin Plan 80849 at Family Home Plans. In addition, click here to see more popular house plans under 1300 square feet from Family Home Plans. Save the picture below on Pinterest so you won’t lose track of this plan.
















Comment (1)
16 x 28 2 br 1 story cabin no bathroom design with pantry and wood stove