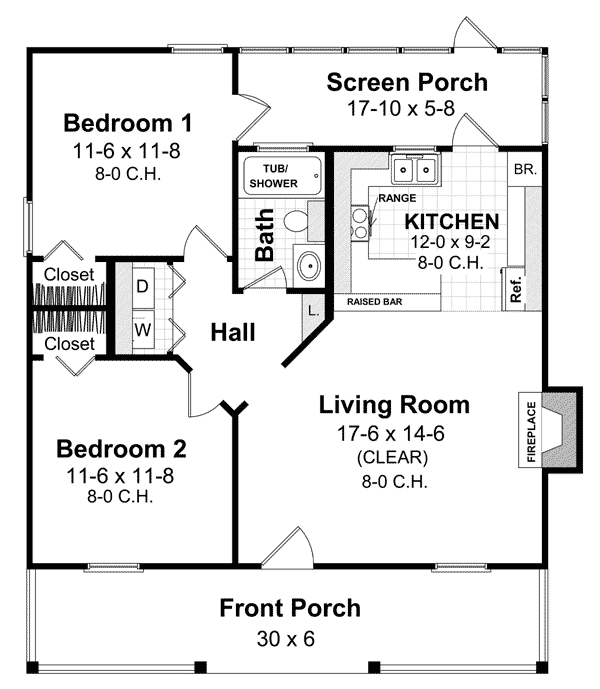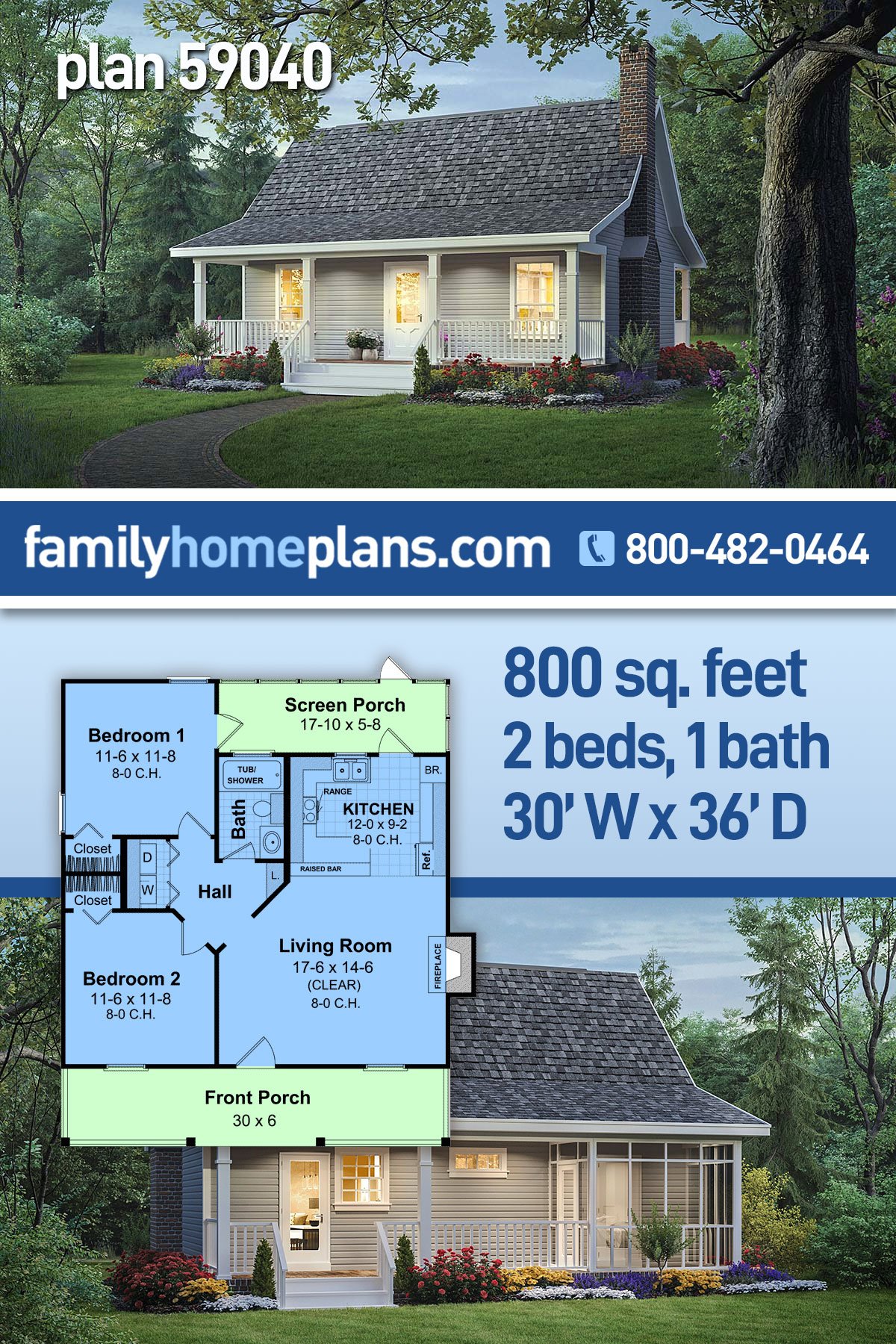Cozy Cottage Retreat/Guest House/Getaway House Plan
Getaway House Plan 59040 has 800 square feet of living space. Plus, the covered porches add a total of 280 square feet of outdoor living space. This is a great guest house plan because the overall dimensions are 30′ wide by 36′ deep. The design and layout of this home brings back the memories of days gone by and of places we feel comfortable. Chatting by the warmth of the fireplace in the winter… enjoying the screened-in back porch in the summer…and spending time with your family year-round, make this a most inviting home. A charming home that will fulfill many families’ needs!
Getaway House Plan with 800 SQ FT
It’s time to get away. You’ve answered enough email. You’ve written enough reports. Your office chair is sagging from long hours staring at the computer screen. Now is the time to take a vacation. 2 Bedroom Getaway House Plan 59040 has everything you need for the perfect weekend away. Firstly, spend time outside. When you are seeking a simple place to wind down, while away the time in a rocking chair on the front porch, or grill out and dine with your family on the back screened porch. After all, it’s better to look at nature through the screened porch than through a computer screen!
Secondly, the interior is small and cozy. The kitchen has all of the necessities that you have at home. It’s small, compact, and easy to maintain. You have everything you need, but nothing that you don’t need. Consider the phrase: “Less is more.” Family members will perch on a barstool at the raised bar counter, and close quarters will promote more family togetherness. Thirdly, the living room has a fireplace. One member of the family will relax by the fire. Meanwhile, another will fish by the lake. Don’t overcomplicate your vacations—just embrace simplicity.
2 Bedroom Guest House
What if you’re not in the market for a vacation house plan? No worries. Getaway House Plan 59040 is just as easily built as a guest home plan instead. With two bedrooms, you can fit any number of temporary guests over for the holidays. Don’t believe me? You would be surprised how many bunk beds can fit into each room! Wait…you don’t like hosting huge family holiday extravaganzas? Don’t be limited by the “guest house” title. Again, this house plan is like a shape-shifter. Only, it doesn’t change shape…it’s just super-versatile. Keep reading…
Our final suggestion is: use this home for a mother-in-law cottage. That’s right. You will either like this idea, or you won’t. It depends on your relationships. However, those who love their in-laws will set them up with this perfectly-sized in-law cottage plan. It offers comfortable living space in a small package so that it will fit on your property close to the main house. It includes two bedrooms with good-sized closets, a full bathroom, and even washer and dryer closet. The older generation will have the benefit of being close to the younger generation, and they will also have privacy.
Click here to see the specifications and pricing for Getaway House Plan 59040 at Family Home Plans. Save the picture below to your “In-Law House Plan” board on Pinterest.















Comments (12)
Does it come 2 bedroom and two bath
Hi Danny, Thank you for your interest in our architectural plans!
We don’t have a version of this plan that meets your requests.
I believe that the plans can be changed as you have described through our modification process.
Please click on the Plan Modifications tab (located on the details page for the specific plan you were viewing). There you will find the contact options for the group who will get you a no-obligation quote for the change(s).
It’s the get away plan
Beautiful
Love the design, looking to downsize and this looks like the perfect fit for me. Would love two baths, do they have cathedral ceilings?
Hello Glenn, thank you for your interest in this plan. No, the plan comes with all 8′ flat ceilings, but your builder could easily add a cathedral ceiling in the living room or living and kitchen.
Thanks.
How much to buy or build this home?
I’m sorry, we are unable to provide a turn-key price. For the most accurate average cost per square foot, we recommend asking local builders.
To purchase a QUICK-Cost-To-Build quote provided by Home-Cost.com, click on the Cost-To-Build tab on the plan’s details page. Here you will have the option to purchase the QUICK-Cost-To-Build for this plan. Remember that the QUICK-Cost-To-Build is based only on the living space listed for that particular house plan and on the zip code in which you are building. It is not specific to the materials needed for that house plan. In short, the estimate is based on generic information. Please read the limitations and assumptions associated with the cost estimates.
Unfortunately, I do not have any estimated material costs. There are lots of variables like material selections and fluctuating material costs. Wish I had a better answer for you.
What is BR in the kitchen?
Hello Ann, that’s a broom closet.
I have just started looking so need some information.
Do you do all the building , can I change anything on the plan which would be#59040. I am a widow and just want something small to put on my daughters property. I am sick of living in an apt
Hello Barbara, our company sells pre-designed blueprints. Blueprints is the old-fashioned way of saying “house plans.” We sell the plans that you would purchase and give to your builder so he can build the house for you. We don’t build or sell the materials. You would need to hire a builder and purchase materials locally. Yes, we do offer modifications to the plans.