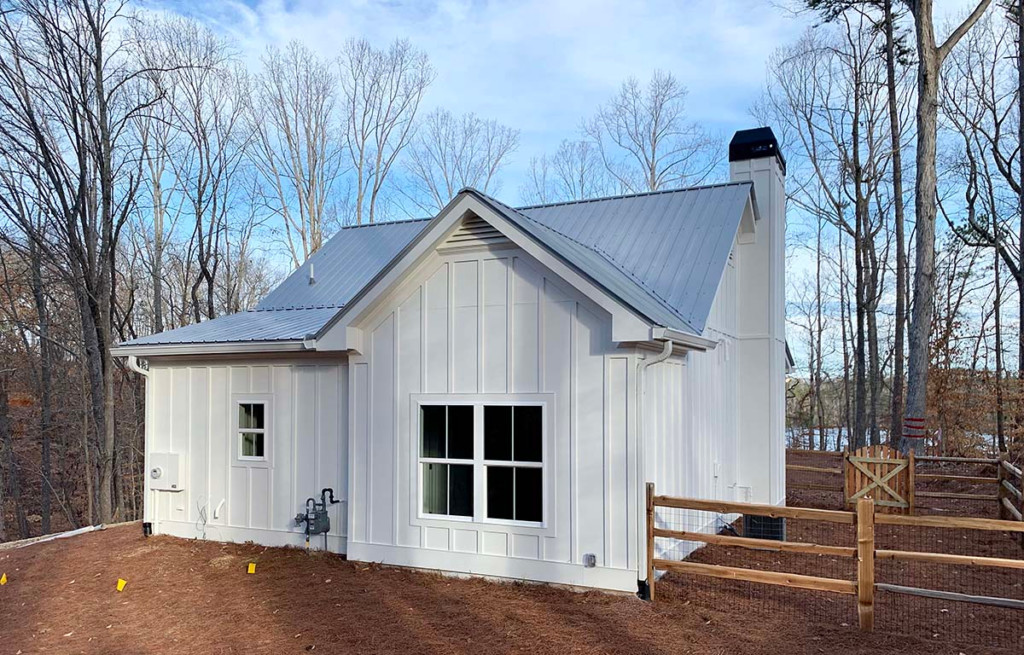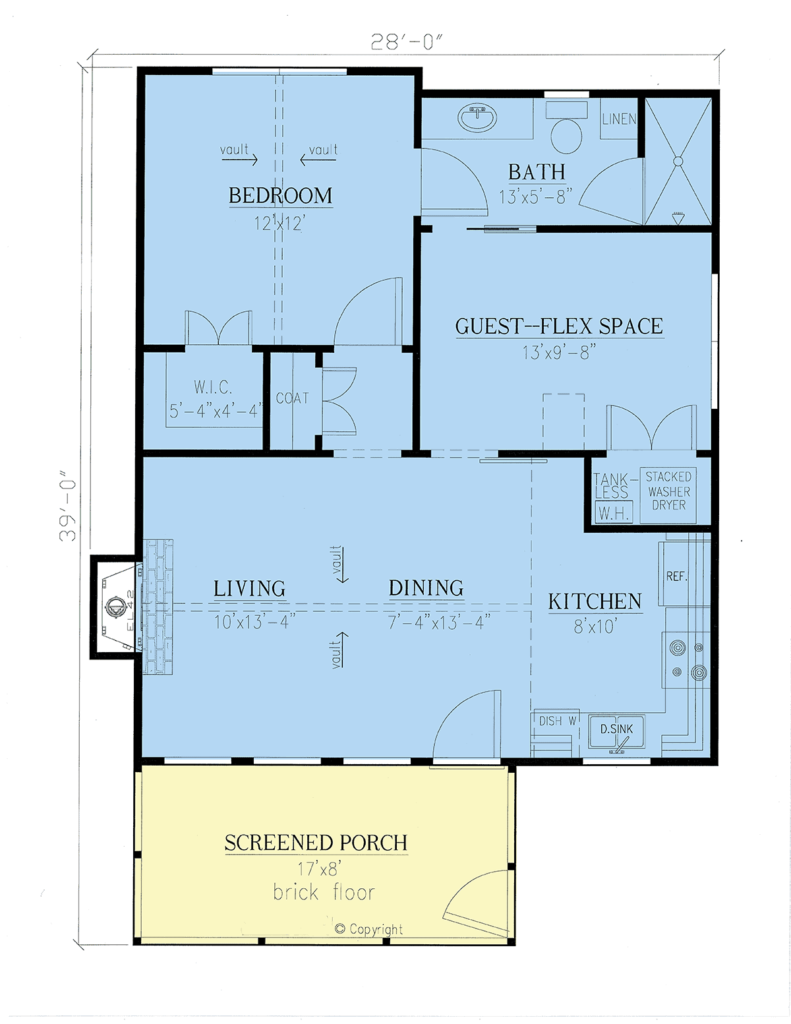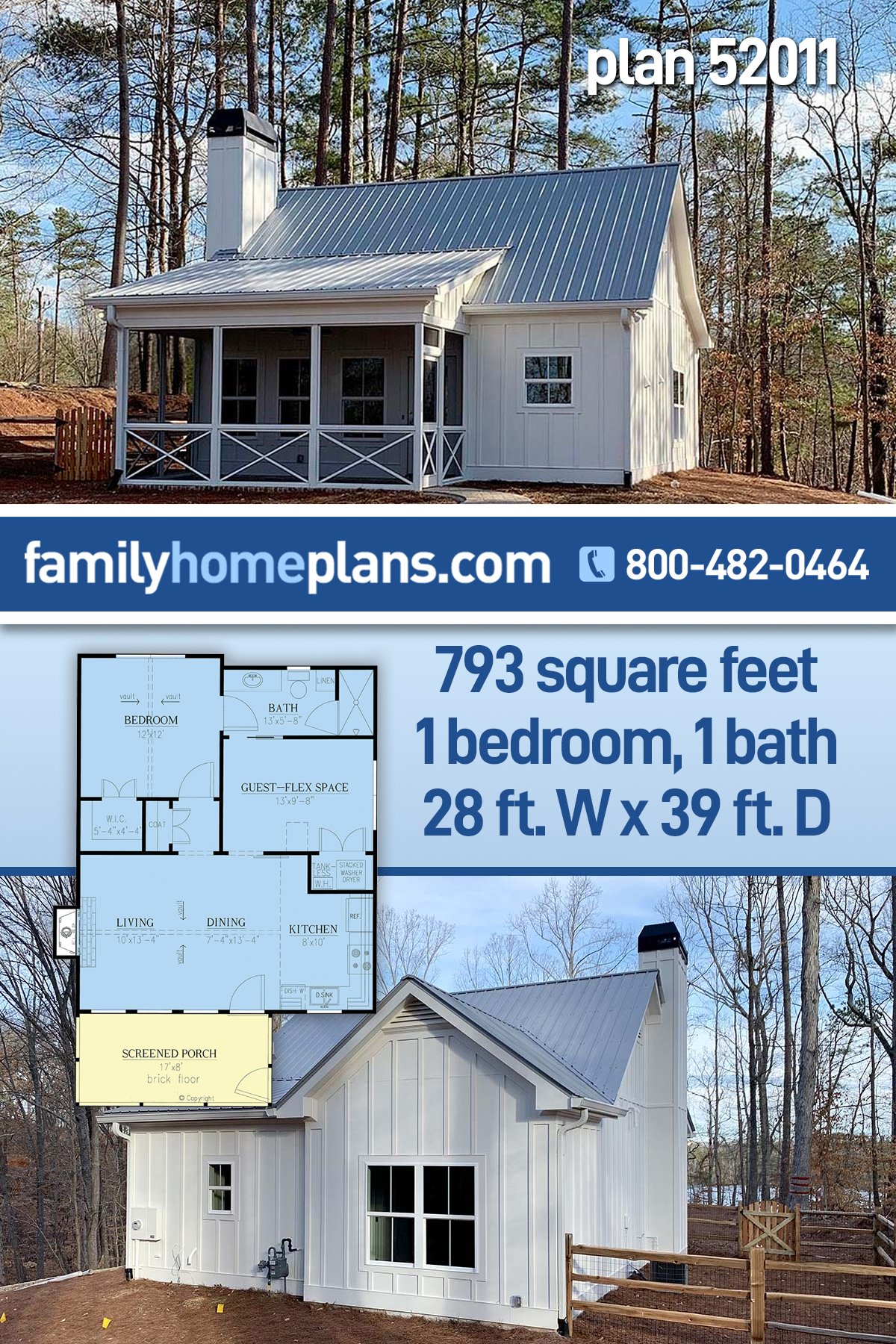Small Cabin Plan with Screened Entry
Small Cabin Plan with Screened Entry 52011 is one of our best-selling one bedroom cabin plans. In 793 square feet of living space, you have 1 bedroom and 1 bathroom. Plus, the guest / flex space can easily make a second bedroom. This budget-friendly cabin plan offers one large covered porch for outdoor relaxation. The traditional / country architecture guarantees that it will fit into almost any neighborhood if you want to build an in-law cottage or detached guest house. But don’t limit yourself. Build out in the wilderness and make it a vacation home when you tire of the daily grind.
Small Cabin Plan With Comfortable Living Space
Outdoor activities are unlimited when you have a beautiful front porch. Rain or shine, you are sheltered by a generous covered porch which measures 17′ wide by 8′ deep. Picture yourself sipping sweet tea in a rocking chair on the front porch. Say hello to the neighbors as they stroll by, or invite them over to share conversation. Plenty of room for a grill and picnic table, and the screen will protect you from pesky insects.
The interior has everything you need to vacation in comfort. Firstly, the living room is anchored by a big fireplace, and the vaulted ceiling makes the room feel even larger. Secondly, the kitchen is open to the dining area, so there is no separation between host and guests. The kitchen is the perfect size for this little cabin, and there is no wasted space. Meal preparation is easy because everything is within reach, and there is even a dishwasher. Thirdly, there is a stacked washer and dryer located in the closet off the guest / flex space.
One-Two Bedroom Cabin Plan
The main bedroom is located on the left, rear side of the floor plan, and it has a vaulted ceiling. The walk in closet measures 5’4 wide by 4’4 deep. Access the one full bathroom from the main bedroom or from the flex room. It has a small linen storage unit and a full-size shower. Next, we find a guest room / flex space. Depending on how you want to use this little home, the room can be a second bedroom, or it can function for any other purpose that is needed by the occupants.
Toiletries can be stored in the hallway coat closet if you run out of room in the bathroom. In conclusion, Small Cabin Plan 52011 is a flexible home plan. Build it for your first-ever home, invest it as a rental property, or use it for a yearly family vacation home. Click here to see the plan specifications and pricing at Family Home Plans. Don’t forget to save the picture below on Pinterest.
















Comments (12)
Love this design, would want approx 1000 sq ft with a larger utility room and a bigger main shower with an additional 1/2 bath
Hello James,
I believe that the plans can be changed as you have described through our modification office. Please click on the modifications tab for contact information, and you will get a no-obligation quote for the change(s).
What’s the cost for this adorable home?
Hello Desiree,
I’m sorry, we are unable to provide a turn-key price. For the most accurate average cost per square foot, we recommend asking local builders.
To purchase a QUICK-Cost-To-Build quote provided by Home-Cost.com, click on the Cost-To-Build tab on the plan’s details page. Here you will have the option to purchase the QUICK-Cost-To-Build for this plan. Remember that the QUICK-Cost-To-Build is based only on the living space listed for that particular house plan and on the zip code in which you are building. It is not specific to the materials needed for that house plan. In short, the estimate is based on generic information. Please read the limitations and assumptions associated with the cost estimates.
Unfortunately, I do not have any estimated material costs. There are lots of variables like material selections and fluctuating material costs. Wish I had a better answer for you.
Would love to have this floor plans built on my 3lots property, nice for a ageing single nam vet.
how much does the blueprints cost for this house?
Hi Debra, click on any picture on the blog, and it will take you to the website where you can access the pricing.
Any new plans or any brochures
Hello Carol, here is a link to our newest home plans: https://www.familyhomeplans.com/new-house-plans
INTERESTING
Where would a heating and cooling unit be located?
Hello and thank you for your interest in our architectural plans!
For the location of mechanicals like water heater, heating and air systems, etc., it will depend on what type of systems that you need in your location. A conventional tank water heater may be located in the garage or attic space. A tankless water heater may be located on the exterior, in the garage, or in the attic space. The same goes for heating and air systems. Since mechanical drawings are not included, you will work with your mechanical contractor to determine the system and location that best suits your needs.