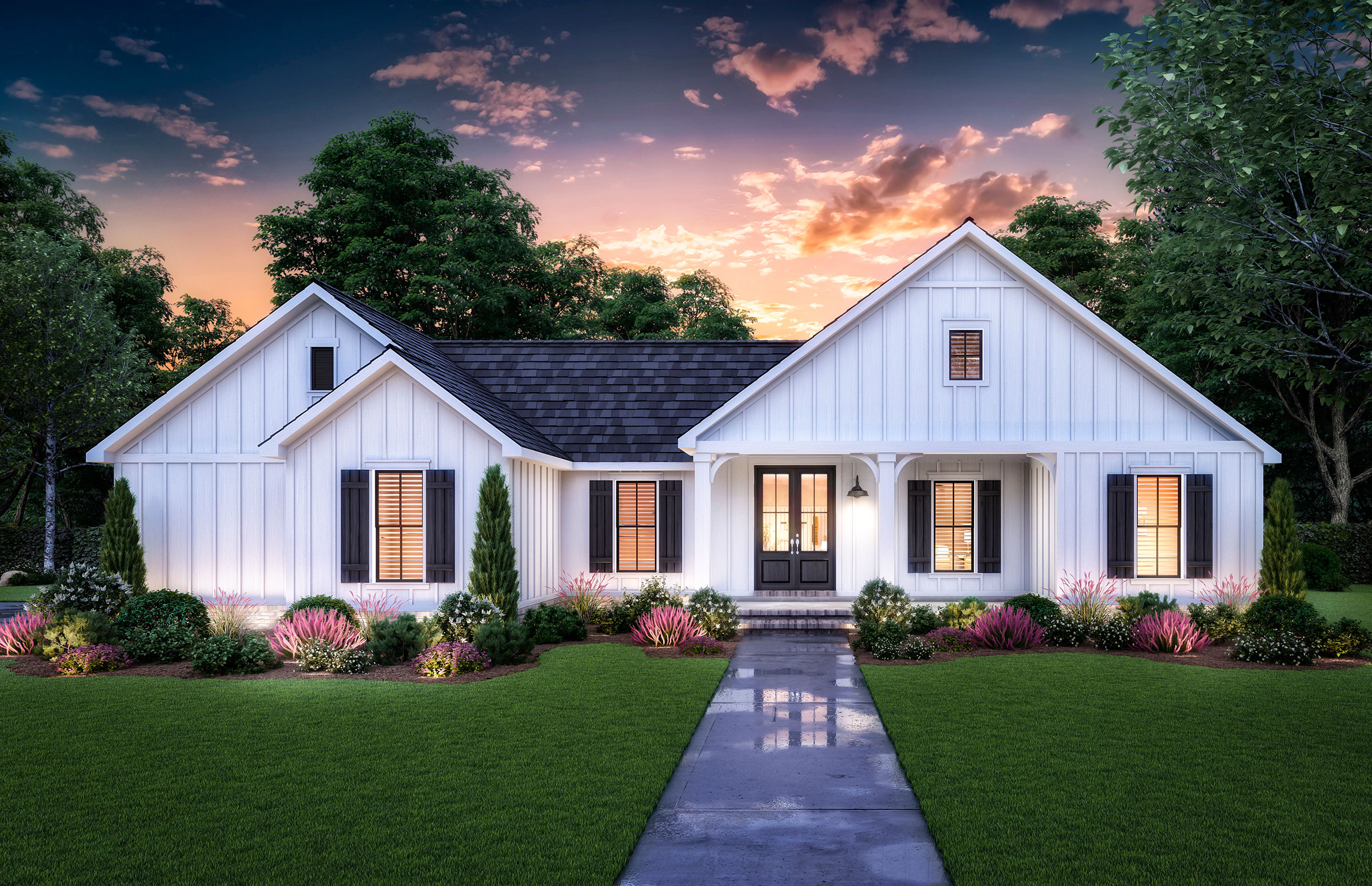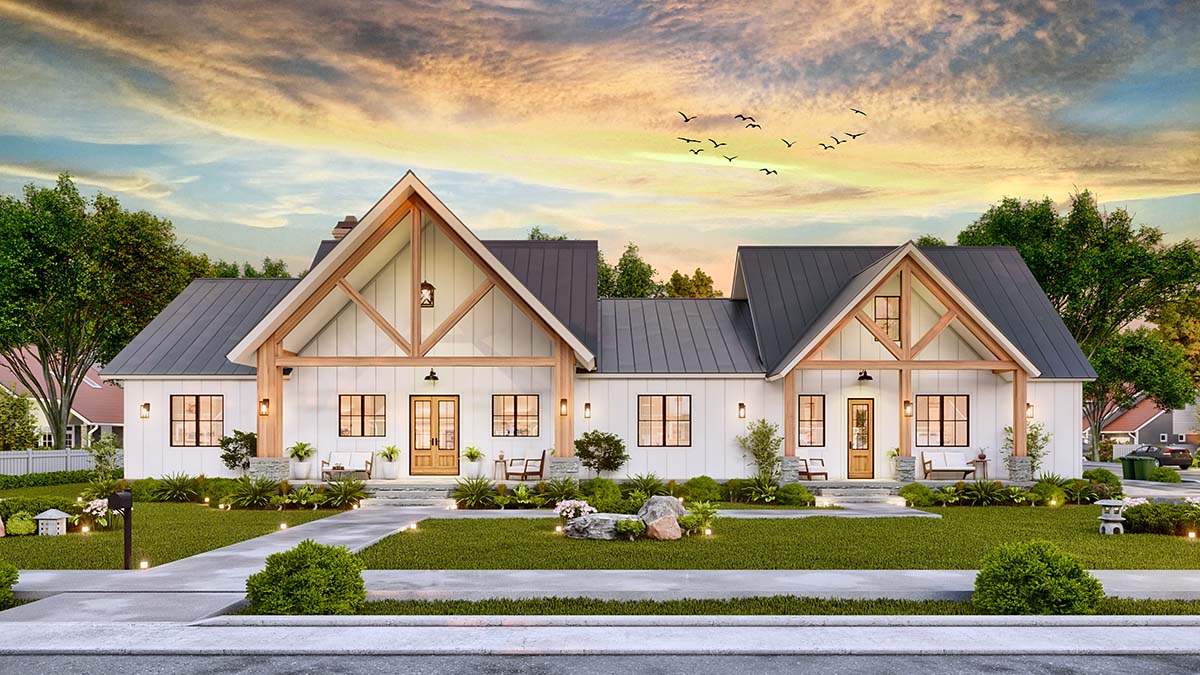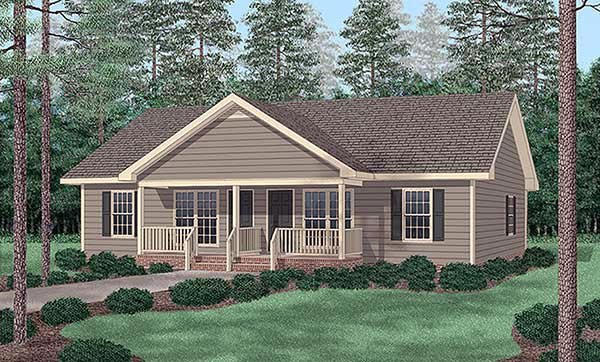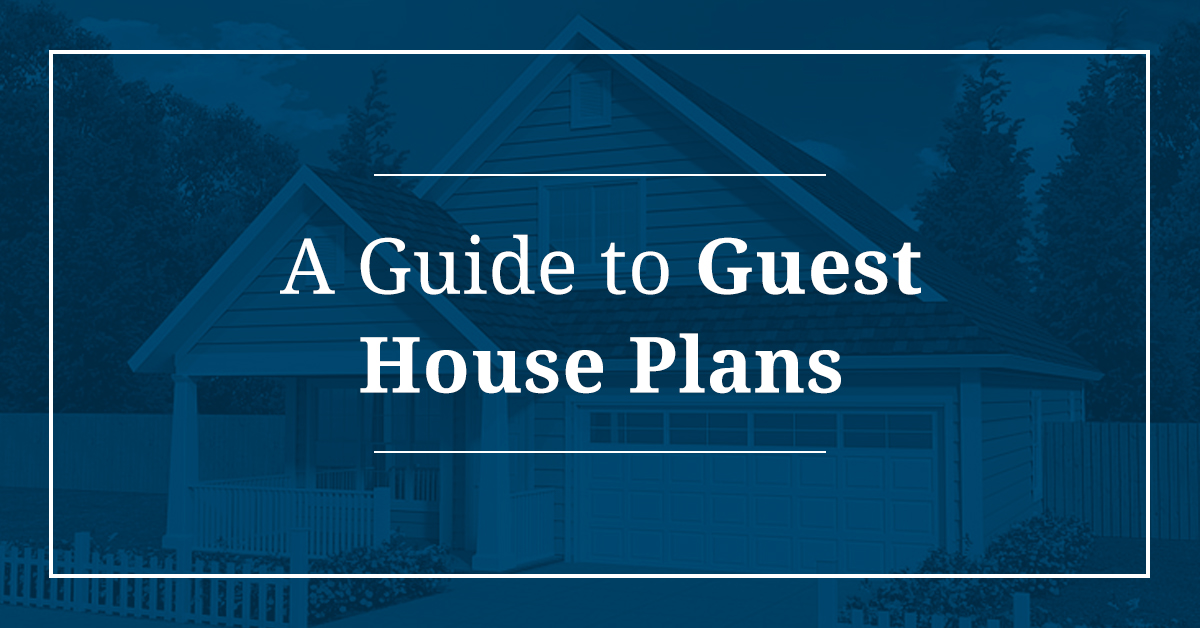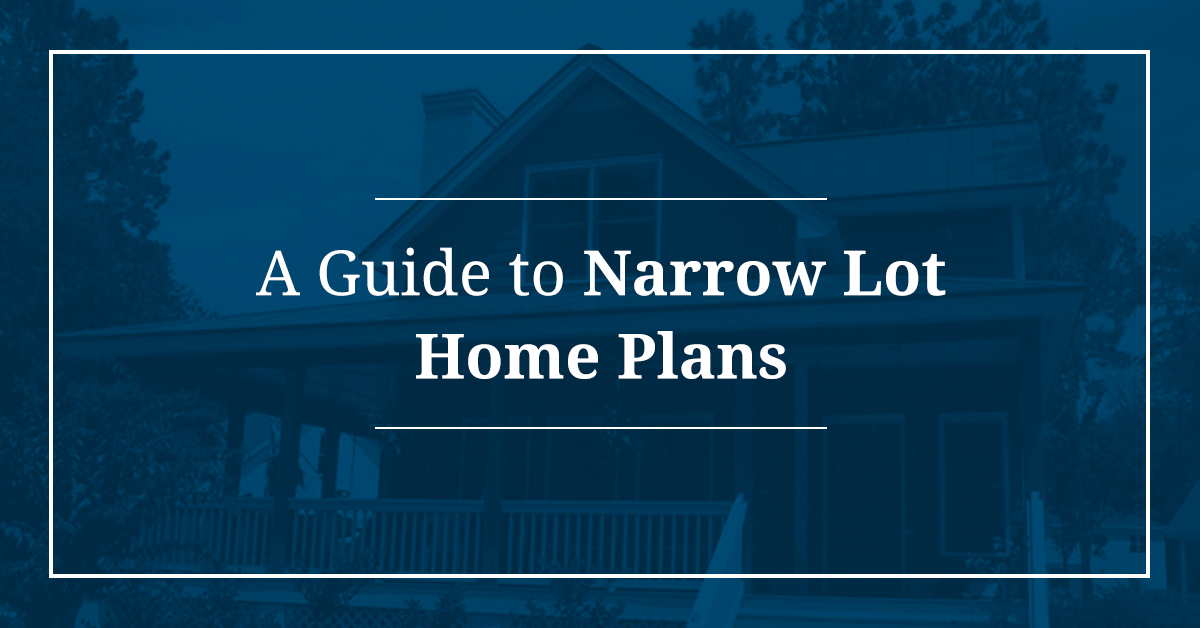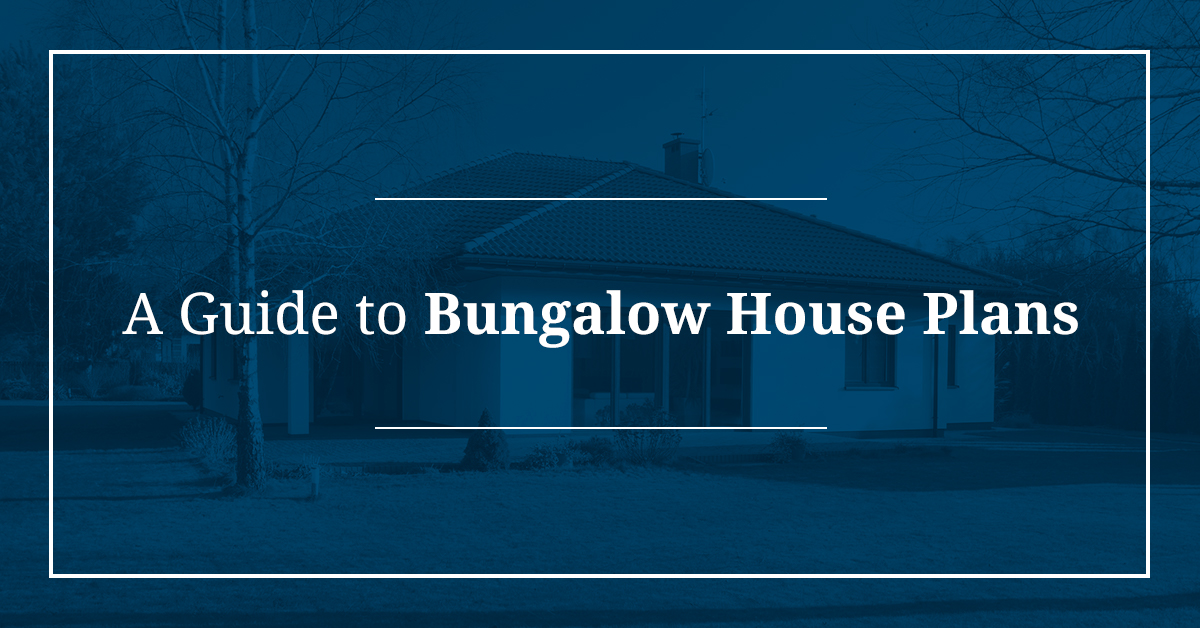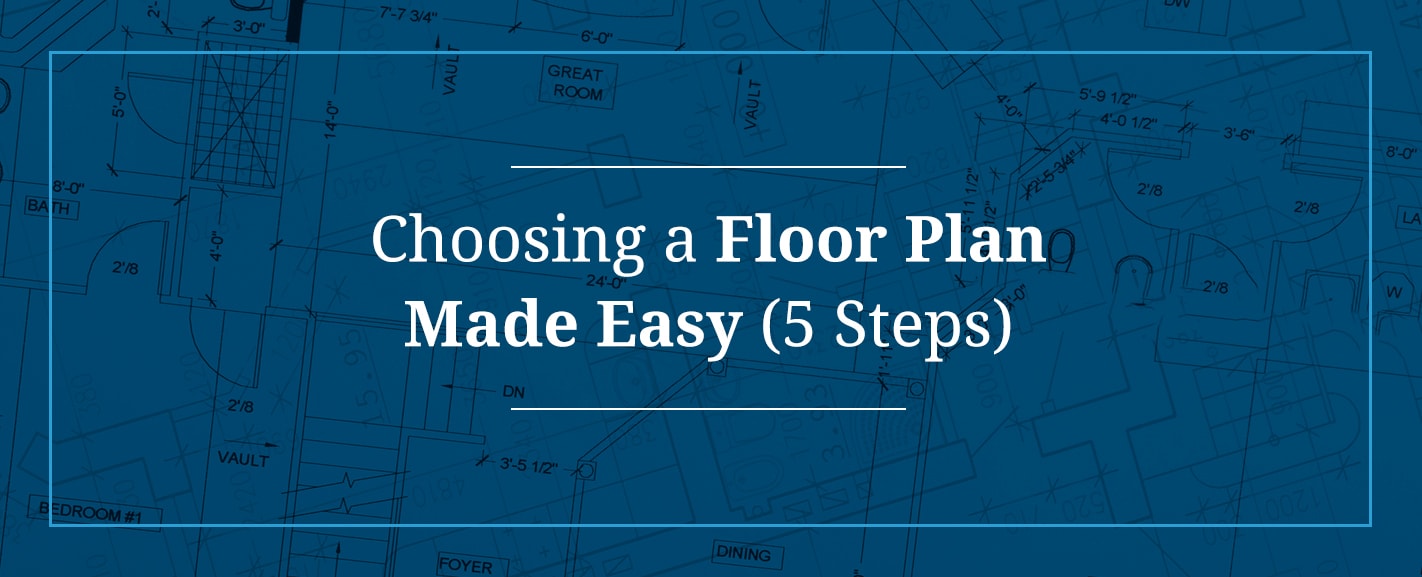Plan 41421 – Country Ranch Farmhouse with Open Living
A Ranch-Style Home with Classic Country Charm When it comes to family-friendly living, sometimes the best things come in modest packages. Ranch Style House Plan 41421 delivers all the essentials in a thoughtful, efficient layout—without sacrificing charm or comfort. At 1,474 sq. ft., with 3 bedrooms, 2 bathrooms, and a 2-car...

