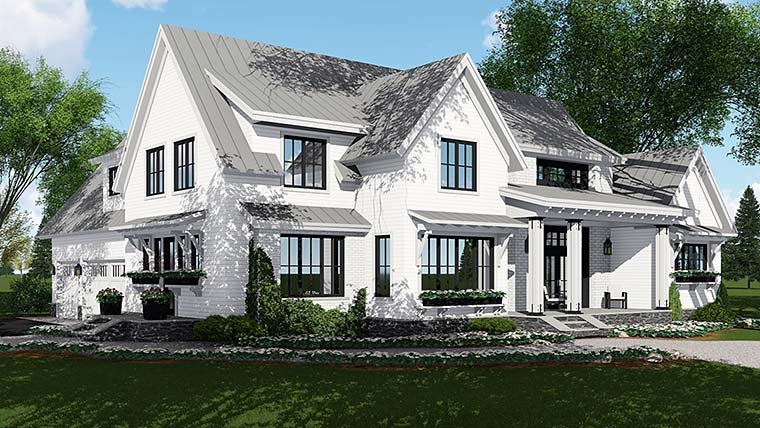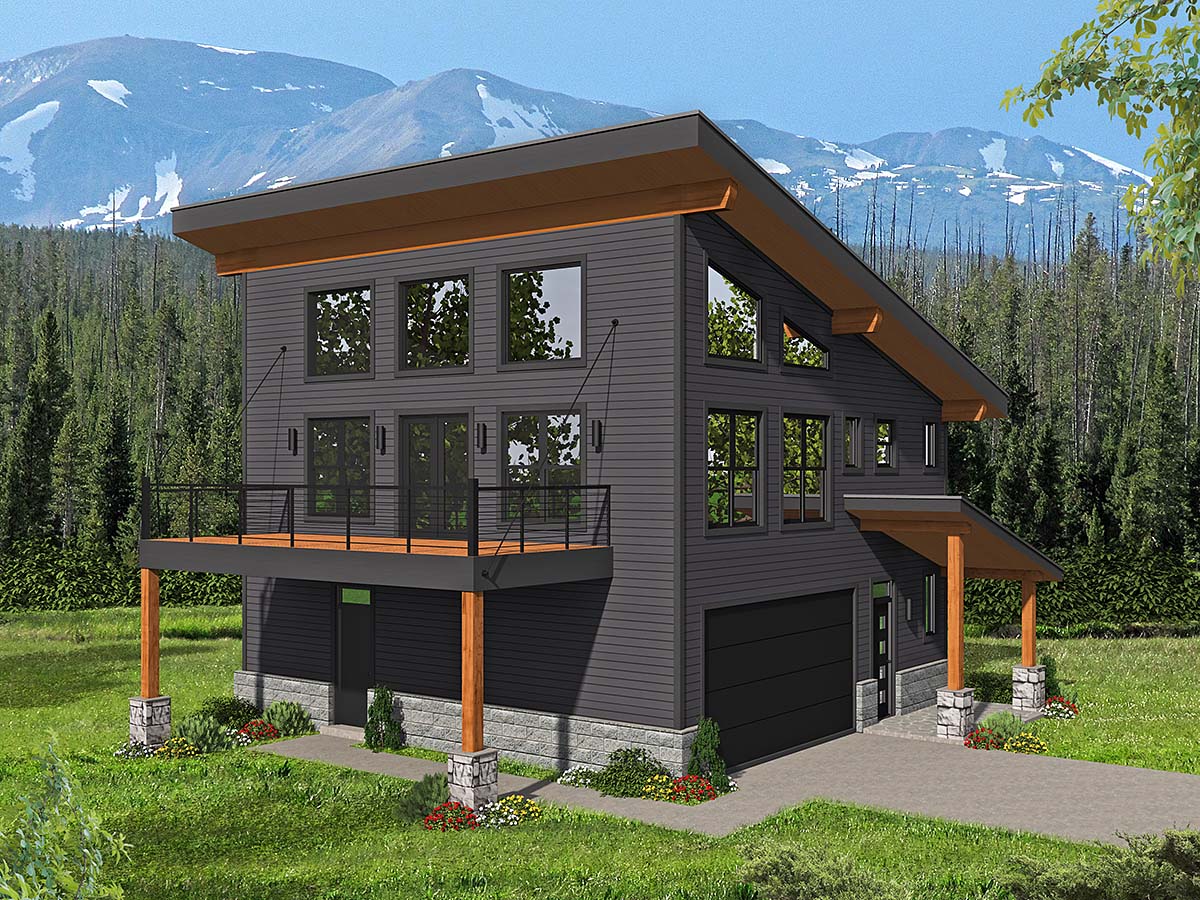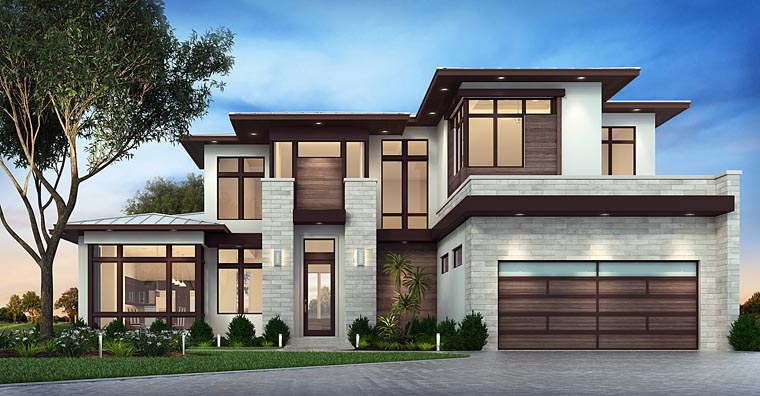Traditional House Plan With Garage Entertaining Space
This stunning two-story Traditional House Plan features 4 bedrooms, 4 bathrooms, and a 3/4 bathroom INSIDE the 3 car garage. The well-utilized 2,886 square feet of living space on the main floor includes everything on your wish list. Even better, there is an optional second level bonus...




