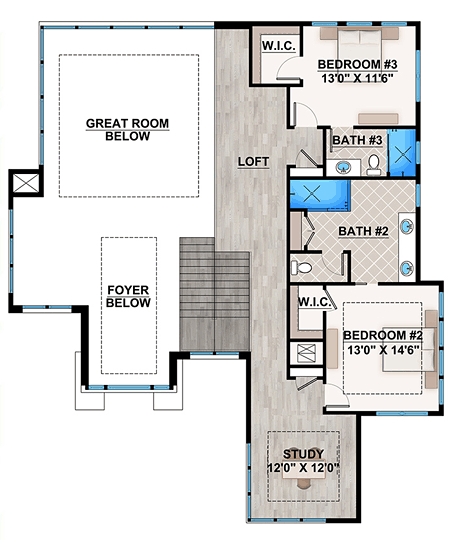3 Bedroom Contemporary Style Florida House Plan With Outdoor Kitchen
Florida Home Plan 75977 | Total Living Area: 3730 SQ FT | Bedrooms: 3 | Bathrooms: 3.5 | Garage Bays: 3 | Dimensions: 65’2 W x 96’6 D
Contemporary Style Florida House Plan 75977 is a luxury design with 3730 square feet, three bedrooms and 3.5 bathrooms. This house plan offers a lot of windows, front and back to bring you a home with a spectacular view. This home would sit well by the ocean, on a mountainside or in an affluent neighborhood in West Palm Beach.
Your guests will be “at home” as they flow from conversation on the couch to leaning on the island bar in the kitchen to sharing a meal at the dining room table.
Who could resist taking the party outside when you have a covered lanai with a summer kitchen and plush outdoor couches to relax upon when the Florida sun is smiling down?
For convenience, a powder room is right inside the back door for those who are sopping wet after a dip in the swimming pool. No need to worry about wet footprints being tracked throughout the house.
Notice the features of the master suite: a private covered lanai, French door access to the pool, a huge walk in closet, double vanity, private water closet, and separate tub and shower.
The loft upstairs opens to a study and two additional bedrooms. Each bedroom has a private bathroom and walk in closet.
Plan Features:
- Coffer/Vaulted Ceilings
- Covered Entry/Porch
- Dining Room
- Front-Entry Garage
- Handicapped Accessible
- Kitchen Island
- Laundry Room/Main Floor
- Loft/Balcony
- Master Suite/Main Floor
- Open Floor Plan
- Outdoor Kitchen
- Over-Sized Garage
- Peninsula/Island Eating Bar
- Rear Covered Lanai
- Rear Screened Lanai
- Split Bedrooms
- Study/Library
- Walk-In Closet

Click here to see the plan specifications and pricing at FamilyHomePlans.com, and don’t forget to save this Luxury Florida Home Plan on your “Dream Home” board on Pinterest!
















Comments (3)
wanted to know the construction price of the plan # 75977 estimated
Unfortunately, I cannot provide a good estimate for you or a turn-key price. There are lots of variables like material selections and fluctuating material costs and pricey vs economy builders. Wish I had a better answer for you, but we don’t build; we only provide blueprints. For the most accurate average cost per square foot, we recommend asking local builders.
If you are looking at a single-family home plan, you may want to consider purchasing a QUICK-Cost-To-Build quote provided by Home-Cost.com. Click on the Cost To Build tab on the plan’s details page. Here you will have the option to purchase the QUICK-Cost-To-Build for any single-family house plans which you are interested in. Remember that the QUICK-Cost-To-Build is based only on the living space listed for that particular house plan and on the zip code in which you are building. It is not specific to the materials needed for that house plan. Please read the limitations and assumptions associated with the cost estimates.
Thank you for sharing about these 3 bedroom florida house plan with contemporary design with us, these will be really helpful to many.. I love reading this blog; it talks so much about planning a great idea about it. Keep sharing such informative articles in future, will be appreciated.