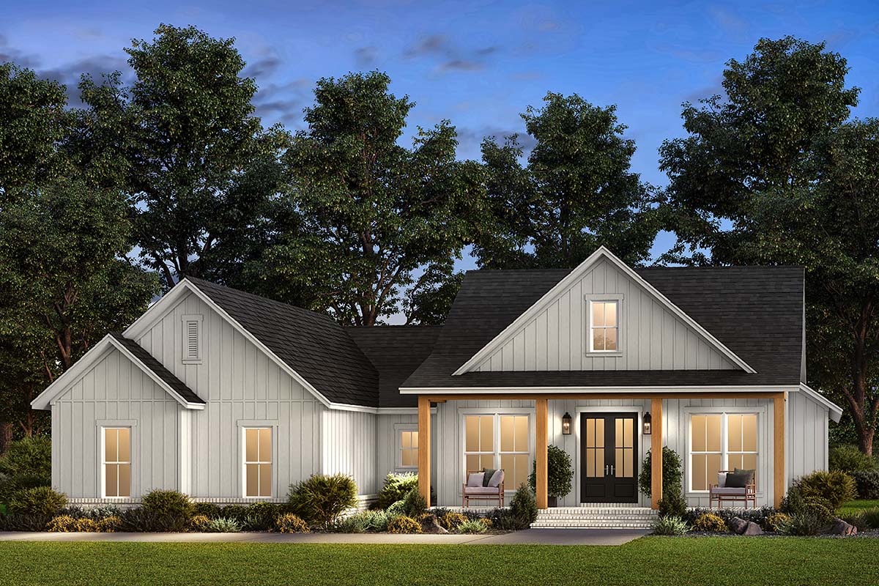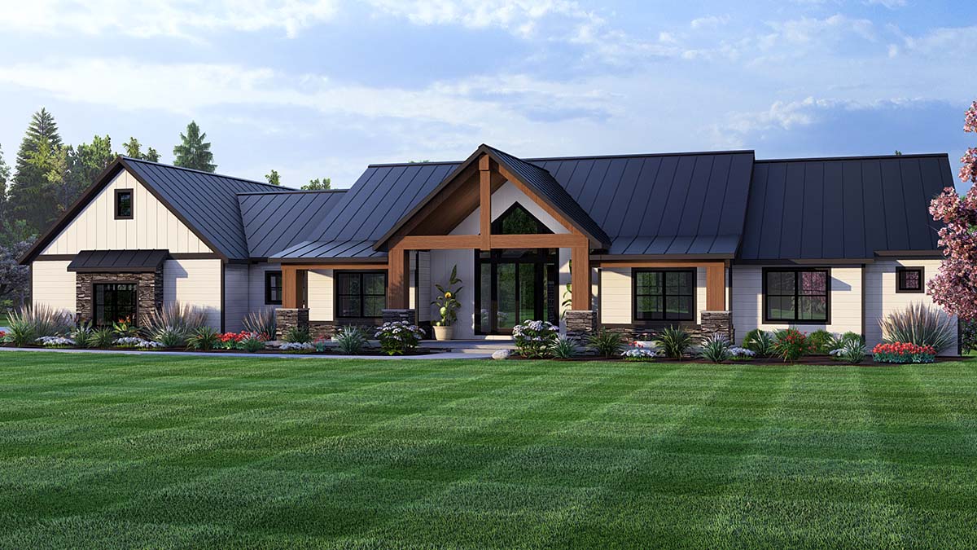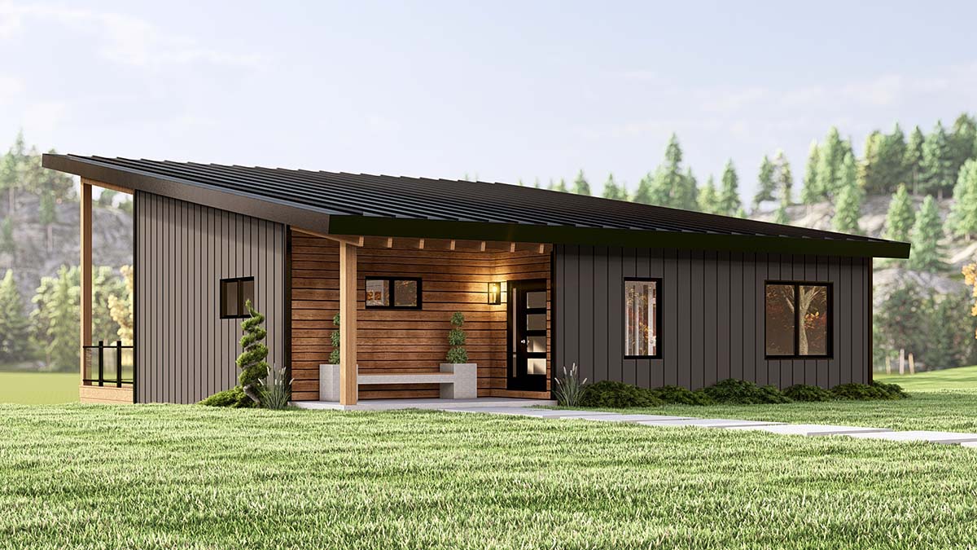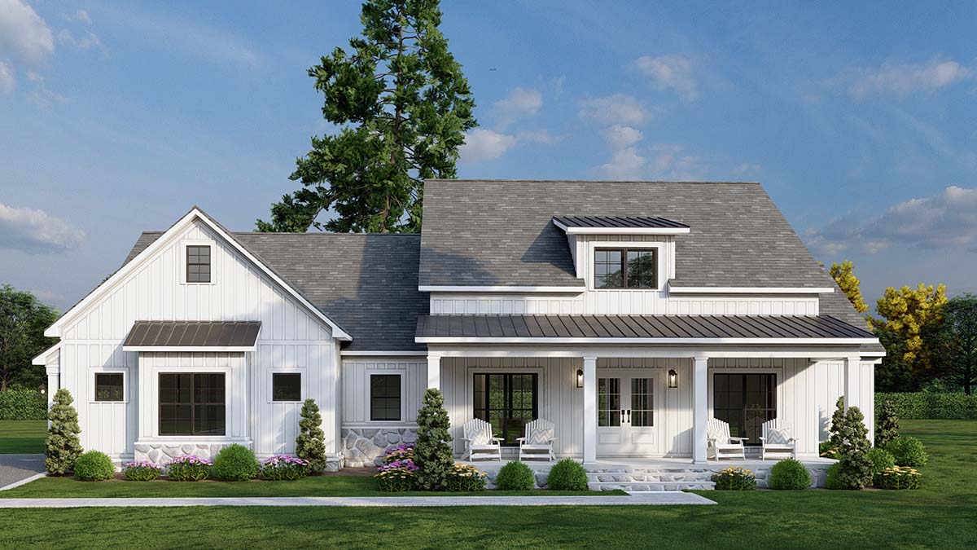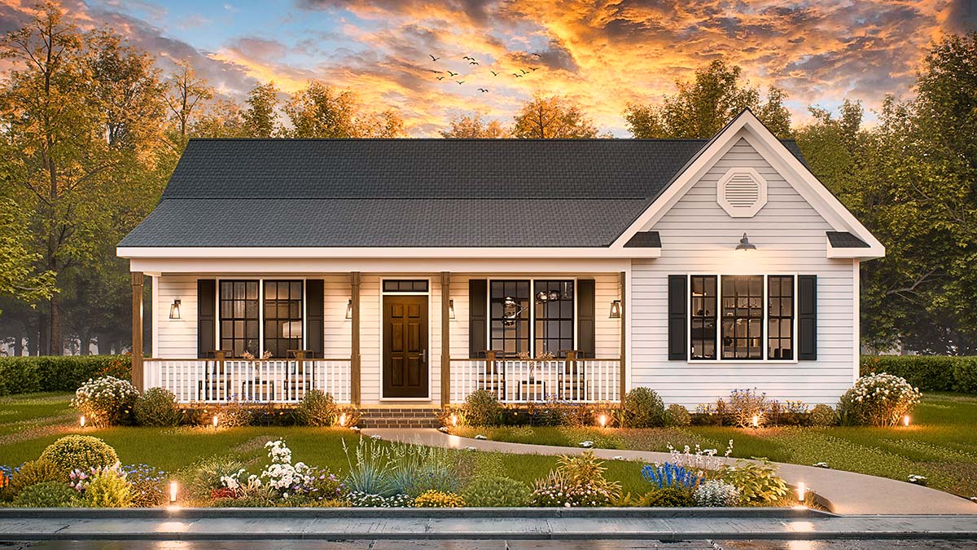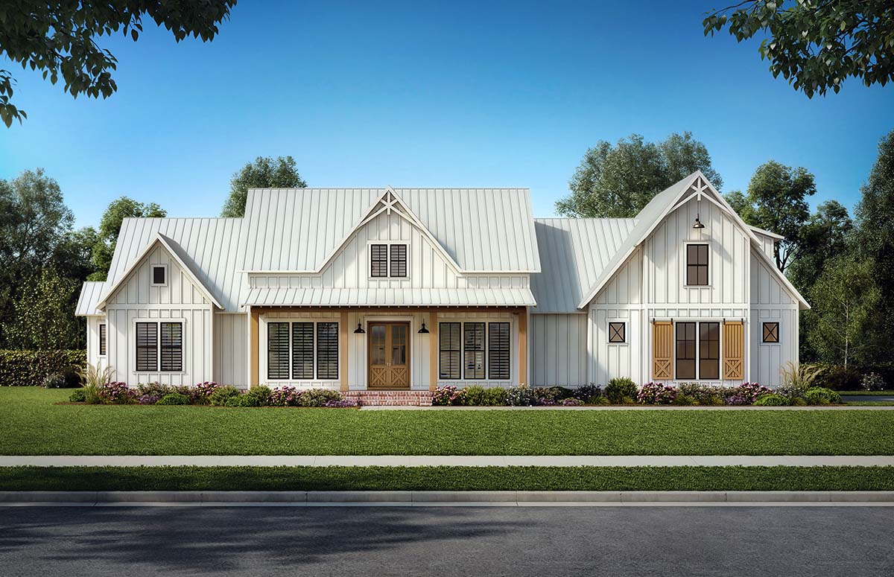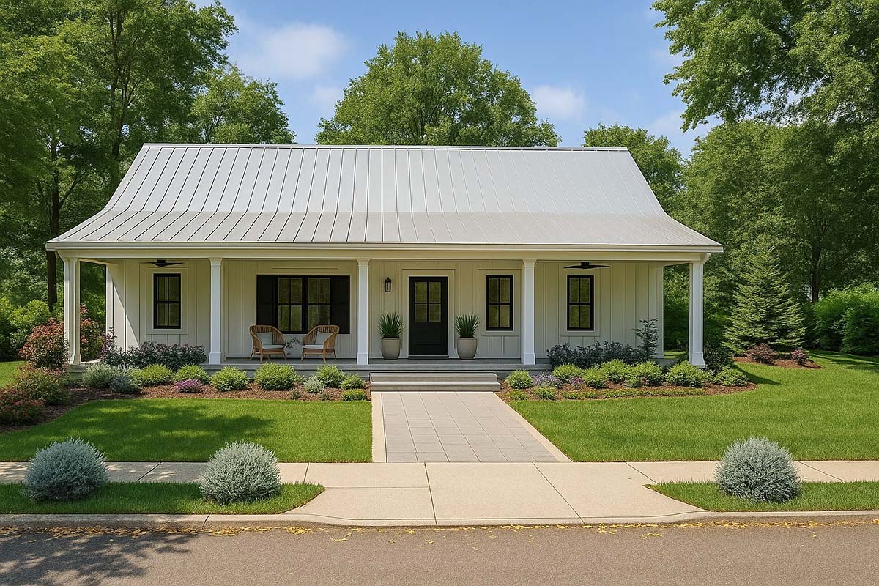Modern Farmhouse Plan 82950 – A Perfect Blend of Comfort, Character, and Outdoor Living
Explore Modern Farmhouse Plan 82950 – a 2,012 sq ft single-story home with 4 bedrooms, 2.5 baths, open floor plan, walk-in pantry, and a spacious rear porch perfect for outdoor living.

