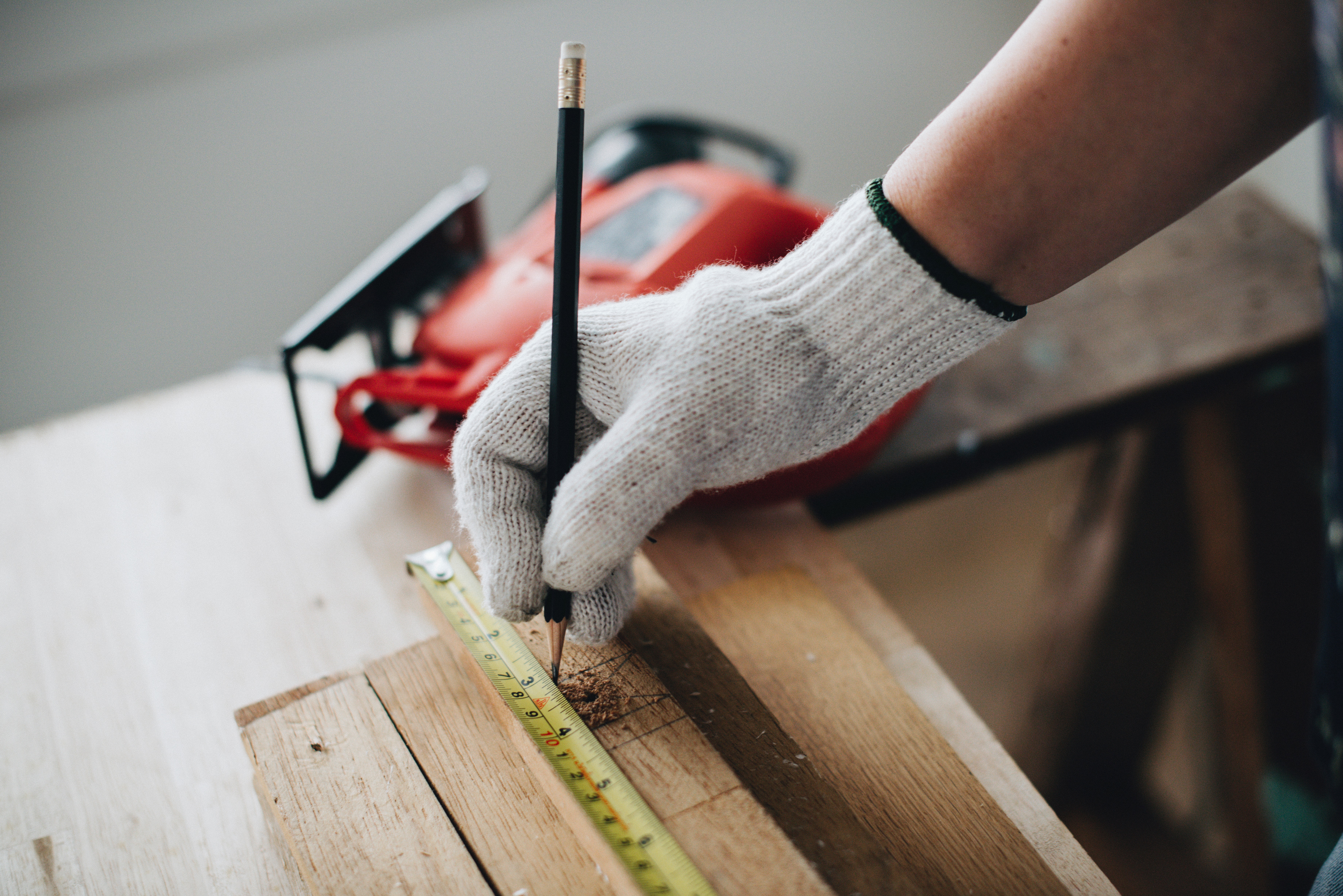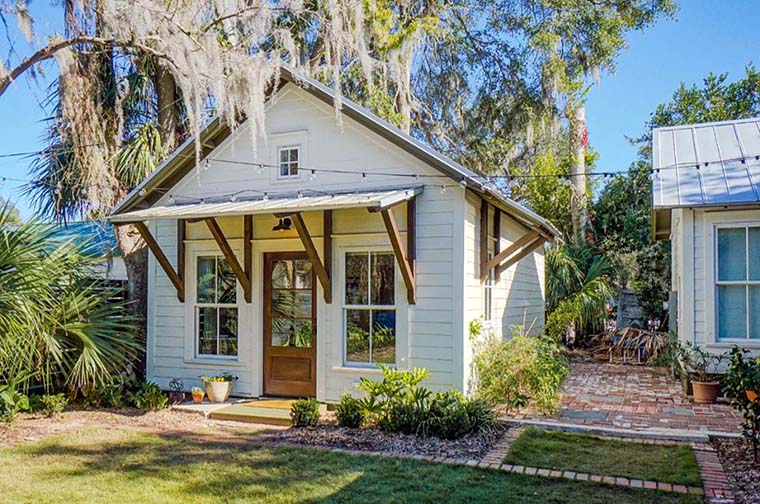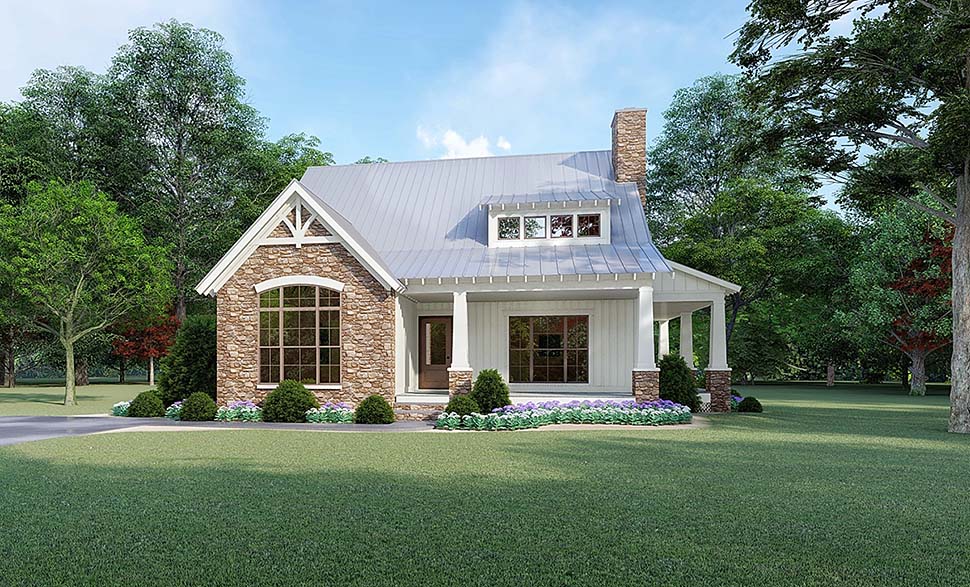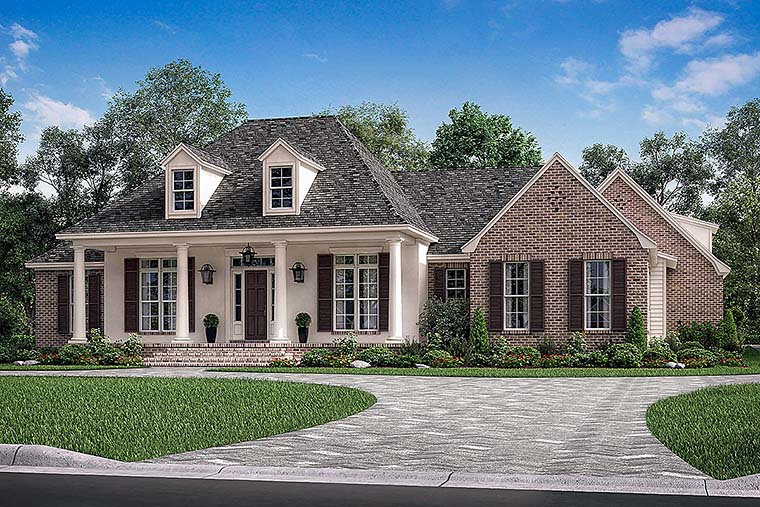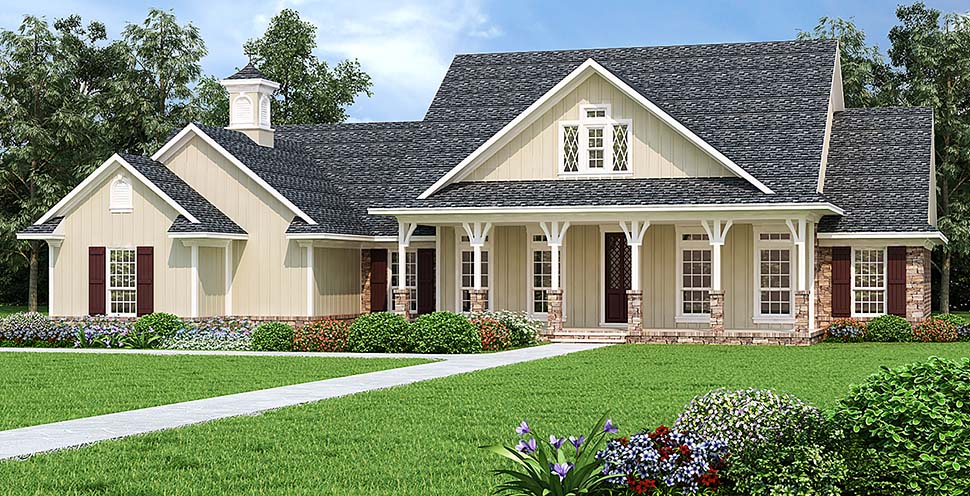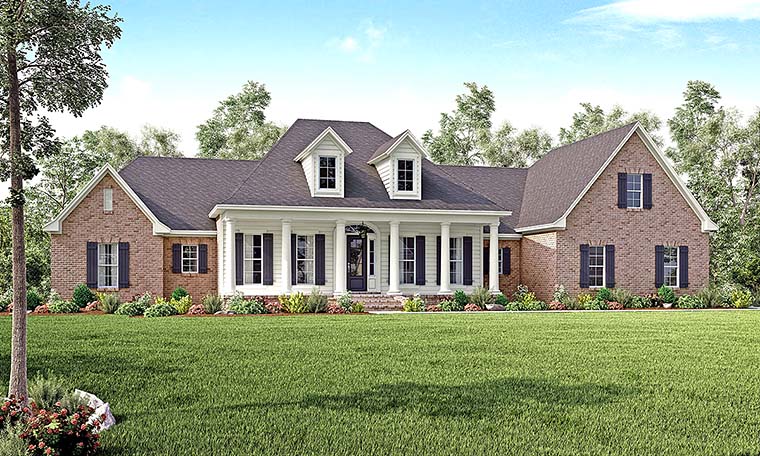French Country Home Plan – Now With Interior Photos
French Country House plan 66267 has 4,392 square feet of living space with 4 bedrooms and 3.5 bathrooms. Flared eaves, arched windows, stone siding, rustic wood porch columns and a balcony give this home storybook charm...



