French Country Home Plan – Now With Interior Photos
French Country House plan 66267 has 4,392 square feet of living space with 4 bedrooms and 3.5 bathrooms. Flared eaves, arched windows, stone siding, rustic wood porch columns and a balcony give this home storybook charm and luxurious curb appeal.
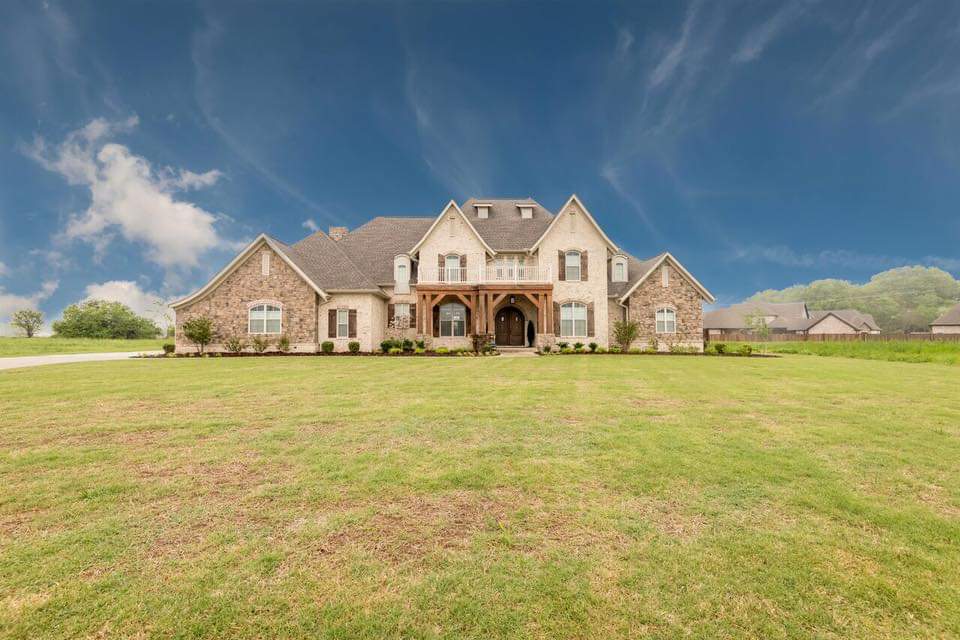
One of our clients was kind enough to share beautiful photography from their recently-completed home. Please note: the photos may show modifications. For example, the house has been reversed from the original orientation of the plans.
The homeowners have finished the kitchen with cream-colored cabinets that extend all the way up to the ceiling, stainless steel appliances and light granite counter tops. We love the antique style of the pendant lights over the counter seating area.
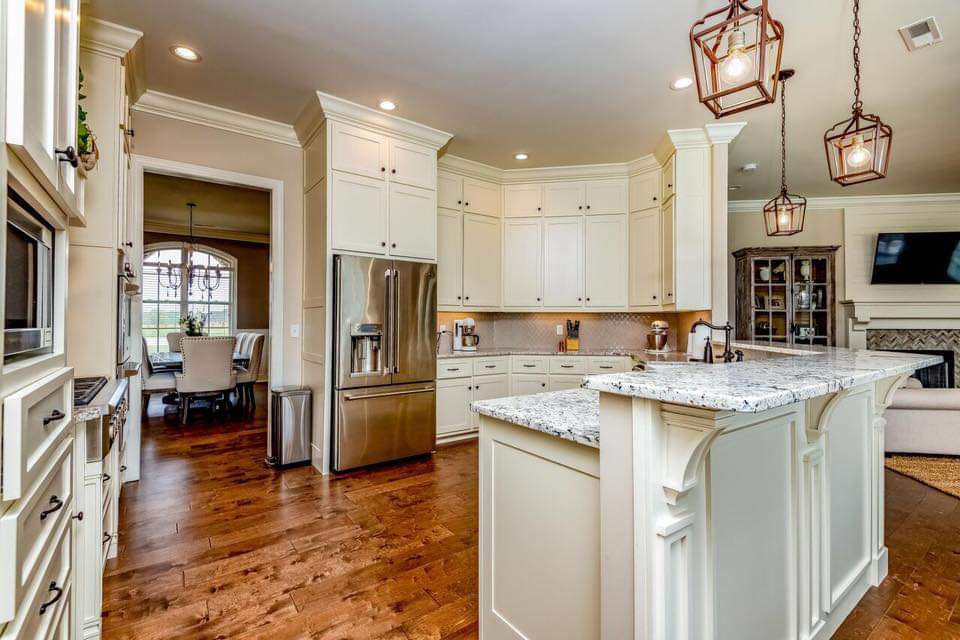
Open to the kitchen is a cozy great room. Plush couches are gathered around a fireplace with beautiful chevron tile work. The doors bring in abundant light and open to the back patio.
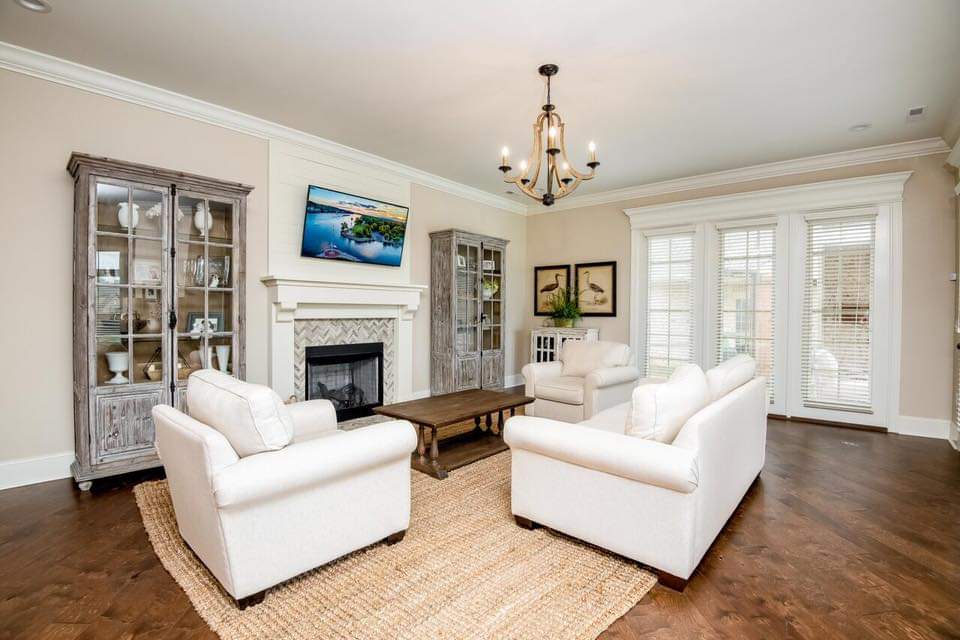
A sitting area connects the living space to the master bedroom. Nestled into a bay window, this space is an inviting area to relax in one of the leather chairs and catch up on your reading (or your podcasts) while also enjoying a view of the back yard.
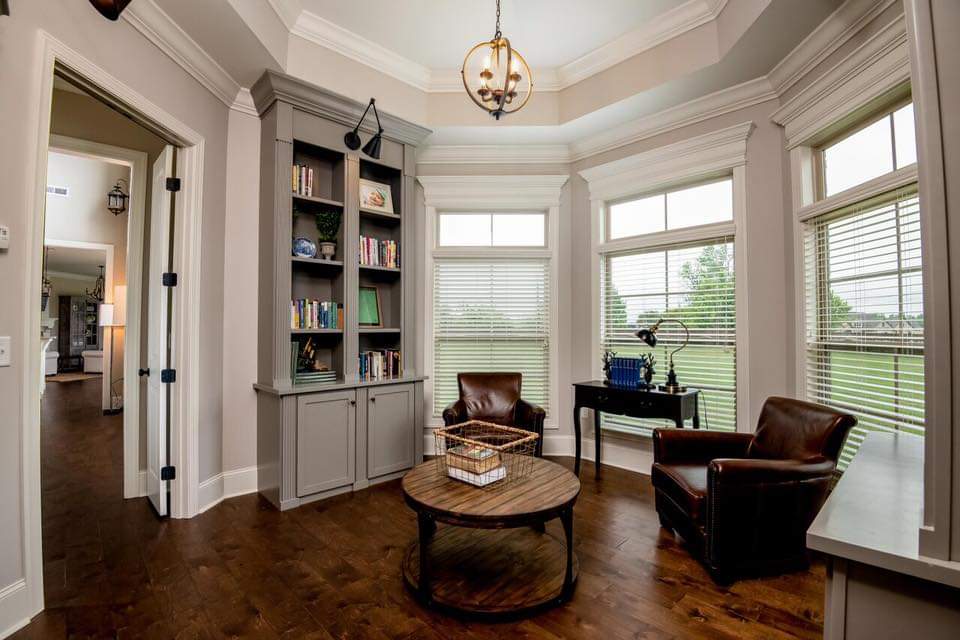
The master bedroom features a fireplace, access to a private back patio, ensuite with his and hers vanities, whirlpool tub, separate shower, private water closet and a massive walk in closet.
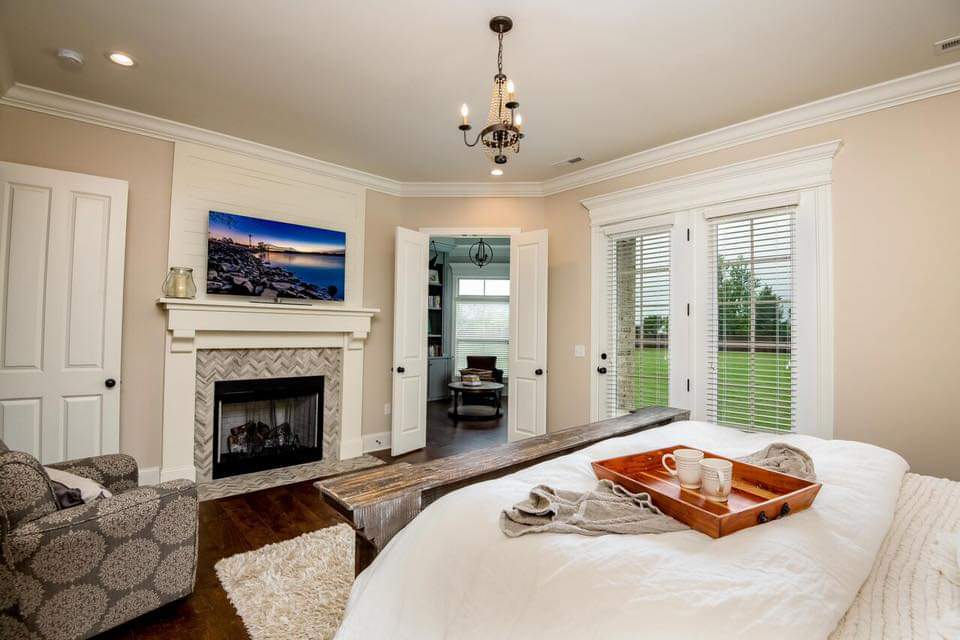
Also on the main floor is a living room with a cathedral ceiling and almost-floor-to-ceiling-windows. The staircase has a landing with railing which makes the space more open.
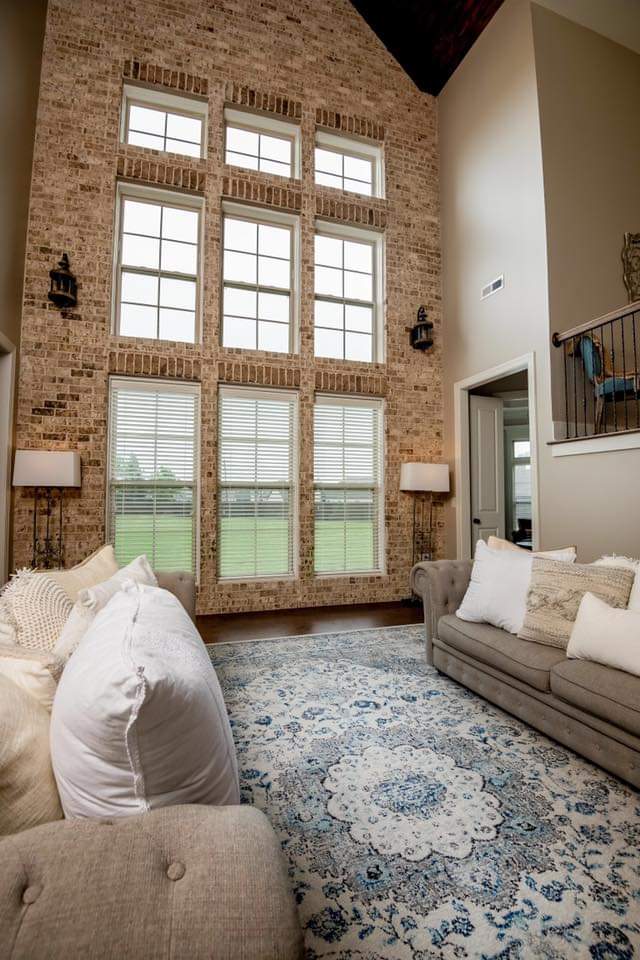
Upstairs, we have two bedrooms and media / game room. Optional bonus area includes a 249 square foot hobby room or bedroom 5 with 92 square foot bath 5 and closet.
Click here to see the specifications and floor plans for Family Home Plan 66267.













Leave a Reply