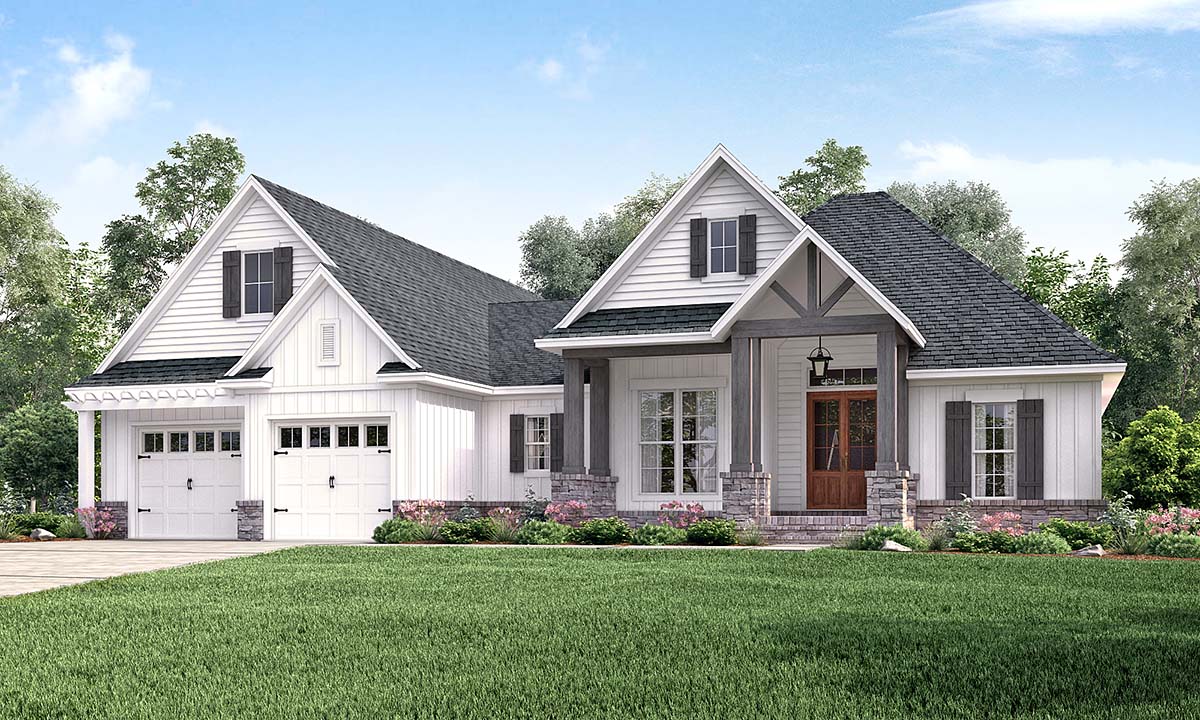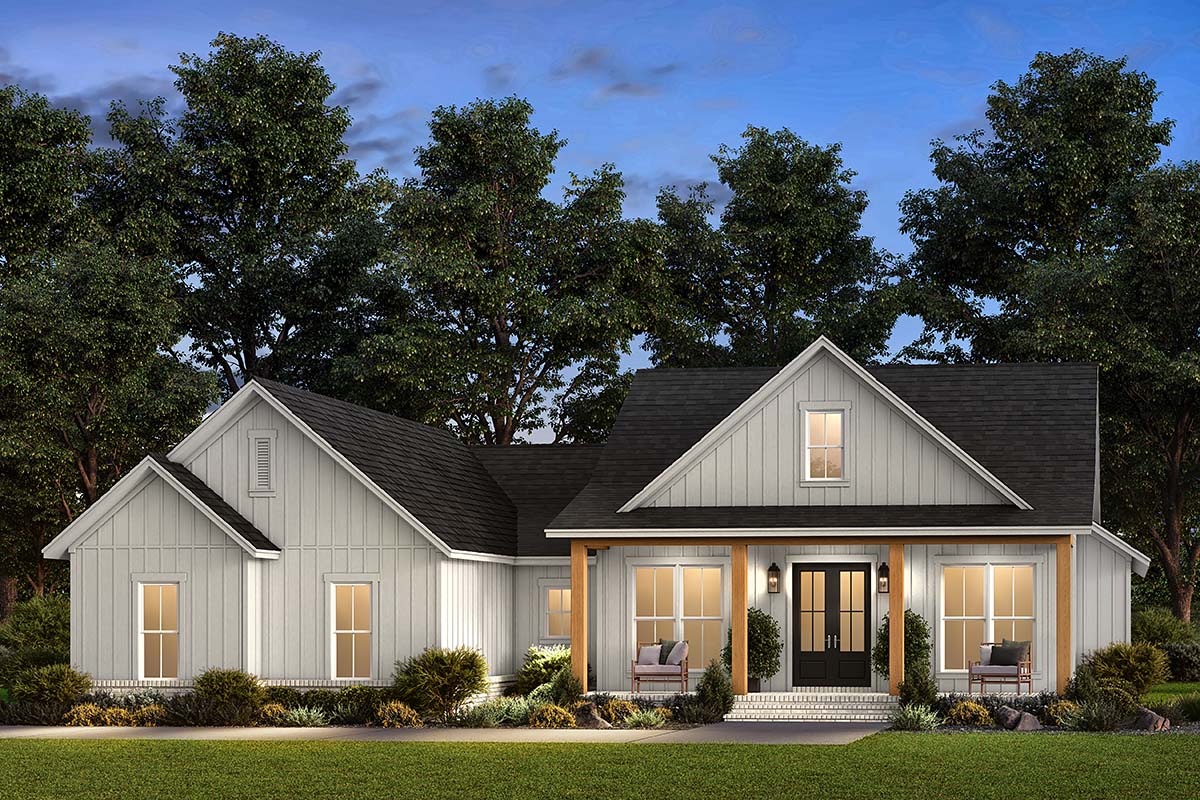Farmhouse Plan 56911 – A Refined Country Craftsman Home with Timeless Style
Explore Farmhouse Plan 56911 – a 2,073 sq ft Country Craftsman home featuring 3 bedrooms, 2 baths, 10-foot ceilings, an outdoor kitchen, butler’s pantry, and bonus room. Perfect blend of rustic charm and modern comfort.



