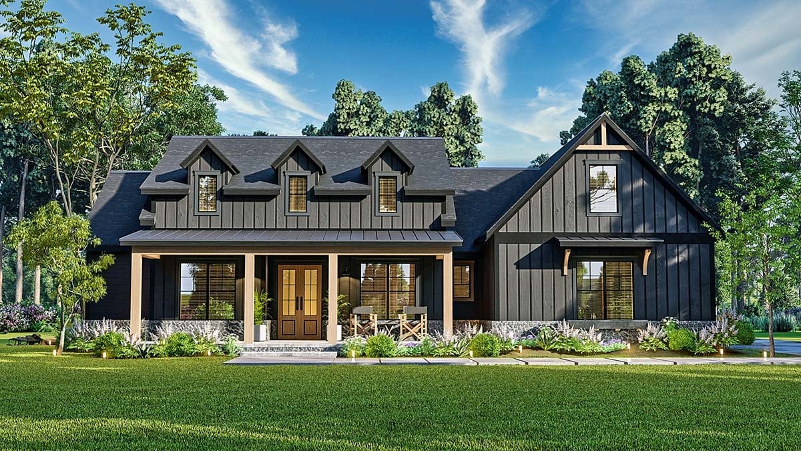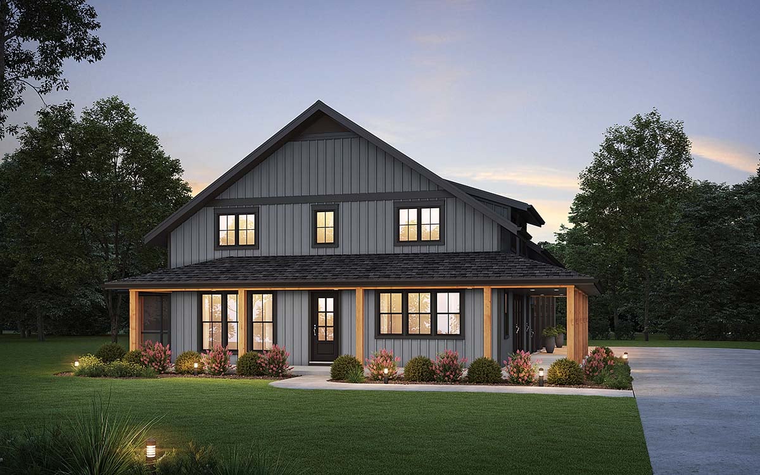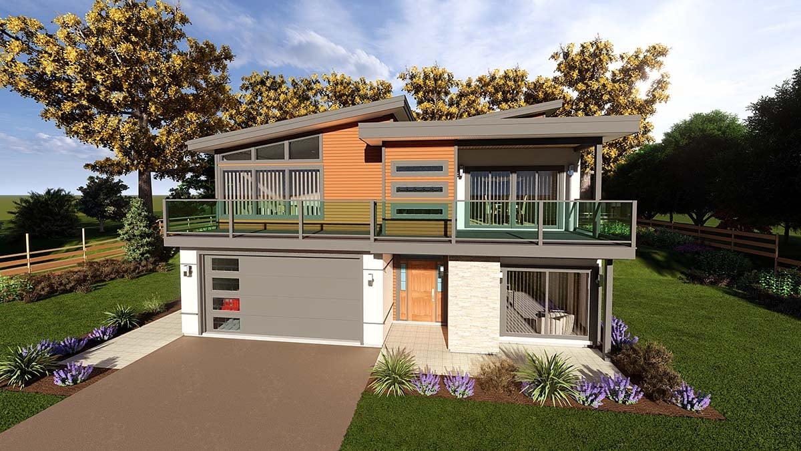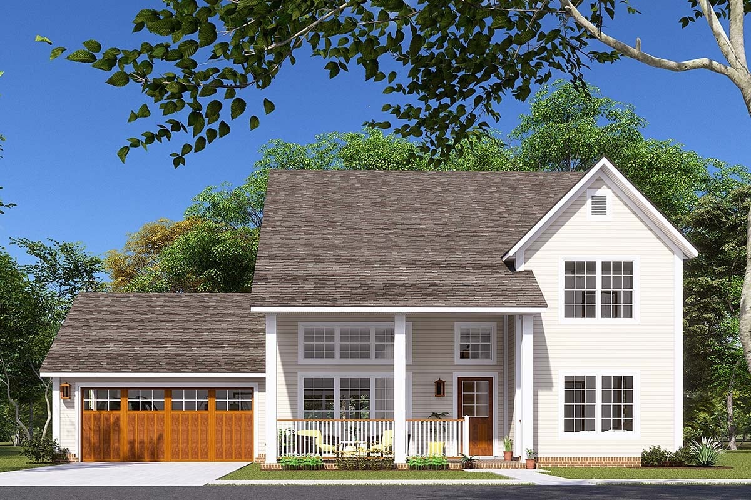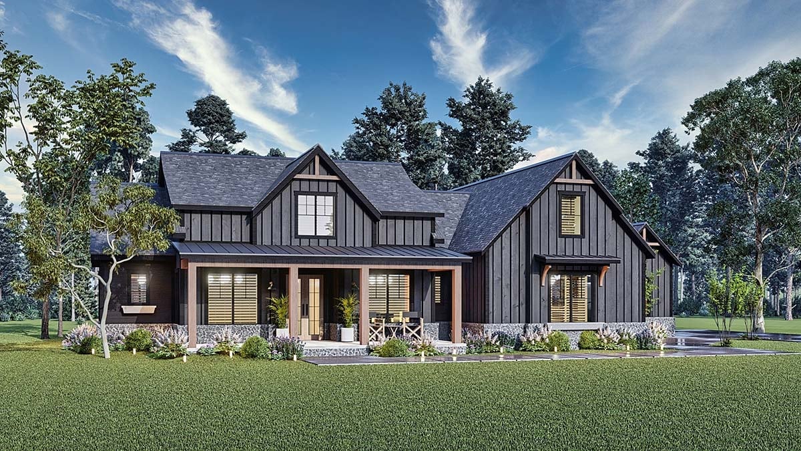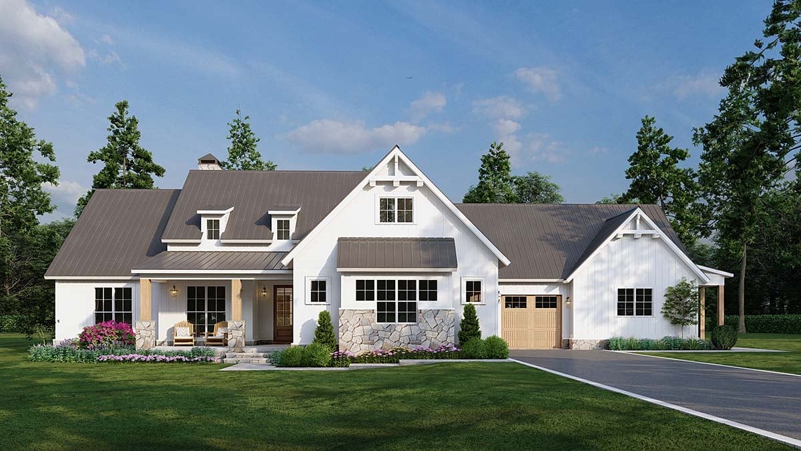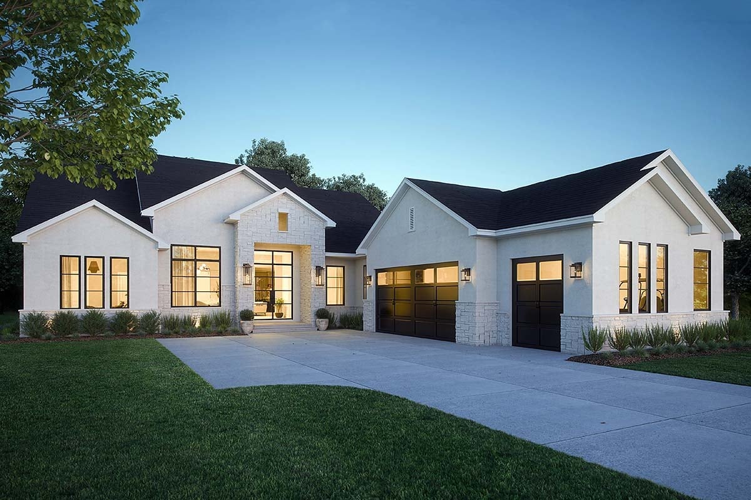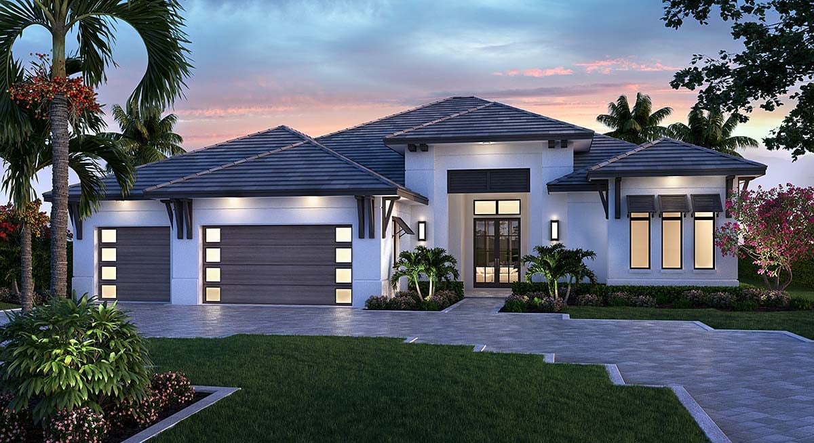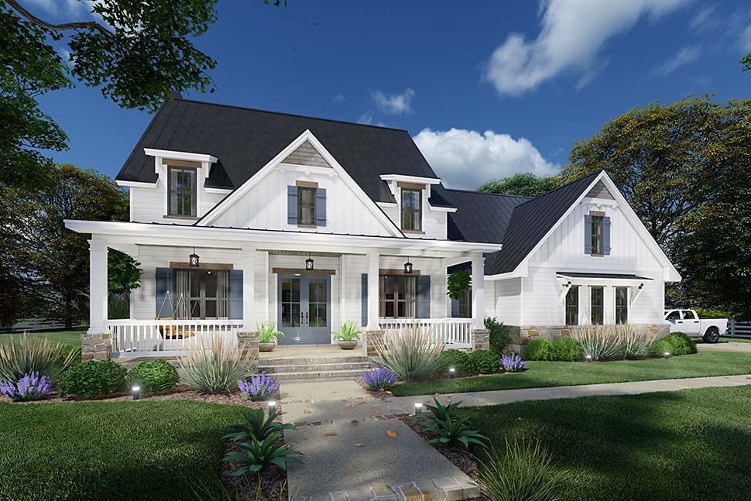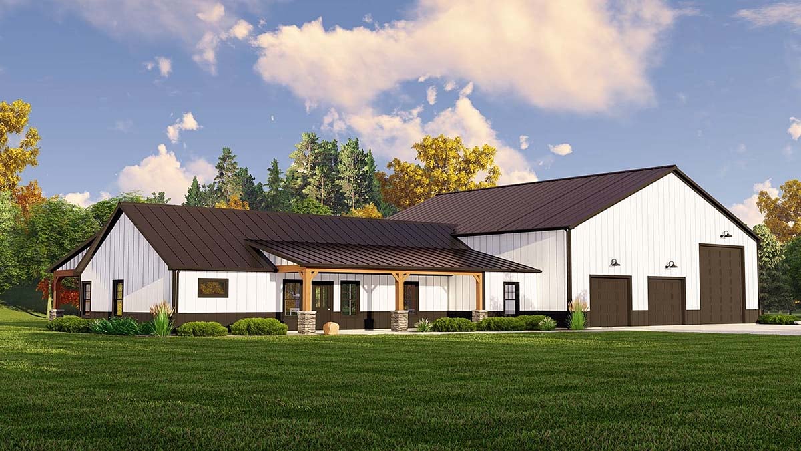Modern Farmhouse Plan With Luxurious Master Suite
Modern Farmhouse Plan 72264 has a moody exterior with smoke gray vertical wood siding. Natural wooden columns span the front covered porch, and three dormers add interest above. This beautiful new construction design comes with 3 luxurious bedrooms, 3 bathrooms, and a show stopping owners' suite with...


