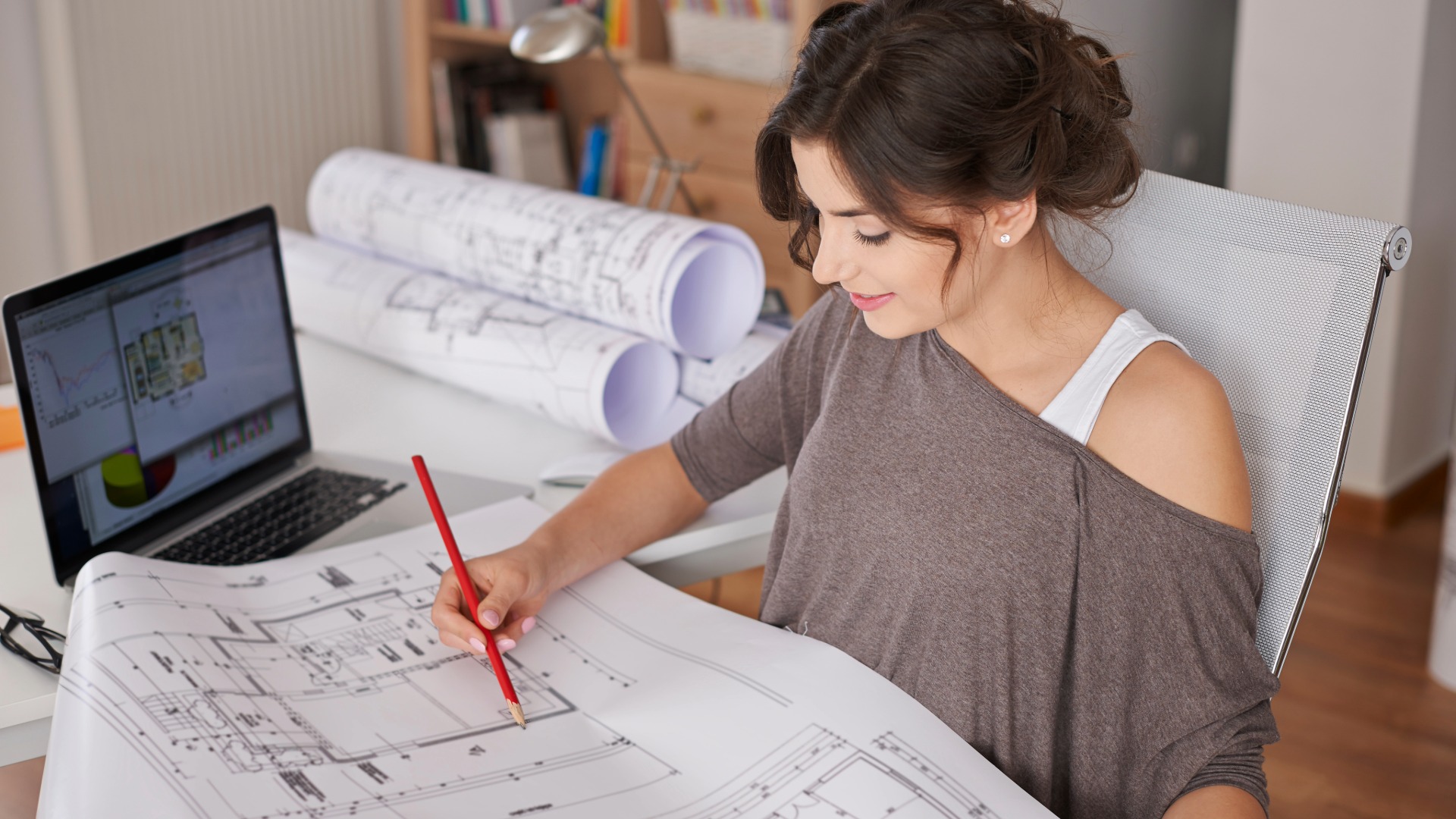From Floor Plan to Forever Home: How to Customize a Stock Plan
Why Customization Matters
For many homeowners, finding the right house plan is the first big step toward building their dream home. But even with thousands of designs available, it’s rare to find one that feels absolutely perfect right out of the box. That’s where customization comes in.
By customizing stock house plans, you get the best of both worlds: the affordability and efficiency of a pre-drawn design, combined with the flexibility to make it your own. Whether you want to add a porch, move a wall, or expand the kitchen, modifications can transform a great plan into your forever home.
Stock Plans vs. Custom Design
Before diving into how modifications work, it helps to understand the difference between stock plans and fully custom design.
- Stock plans are professionally designed homes drawn to standard building codes and ready for purchase. They provide a fast, affordable starting point with proven layouts.
- Custom design involves hiring an architect to create a one-of-a-kind home from scratch, tailored to your lot, lifestyle, and budget.
Stock plans cost a fraction of fully custom design—often thousands less—but still leave room for personalization through modifications.
Popular Modifications Homeowners Request
Every family is different, and so are their priorities. Here are some of the most common ways people choose to modify house plans:
- Expanding living space: Adding square footage to a great room, garage, or master suite.
- Changing the foundation: Switching from slab to crawlspace or basement to fit the lot.
- Rearranging rooms: Moving walls to create open-concept layouts or reconfiguring bedrooms.
- Adding porches or outdoor living areas: Extending lifestyle spaces for entertaining.
- Adjusting rooflines or exterior finishes: Tweaking curb appeal to match regional styles.
- Upgrading storage: Enlarging closets, pantries, or laundry rooms.
- Accessibility features: Adding wider doorways, ramps, or main-floor suites for aging in place.
Even small changes, like moving a door or swapping the location of a pantry, can dramatically improve livability.
How the Customization Process Works
When you purchase a plan from a national provider, you’ll typically have two options for modifications:
- Work with the a FamilyHomePlans.com designer. Family Home Plans offers several modification service teams that can customize the plans for you. Each team makes adjustments efficient by prioritizing changes over designing new plans and the customer service is excellent with our email or over-the-phone consultations.
- Hire a local professional. An architect, engineer, or drafting service can take the stock plan and adapt it to your needs and local codes.
The process usually involves:
- Submitting your desired changes over the phone or in writing (with sketches if possible).
- Receiving a quote and timeline for revisions.
- Approving the modifications, purchasing the plan and paying for the modifications, and receiving your customized drawings.
Timelines vary depending on complexity, but minor changes can often be turned around in just a few weeks.
Balancing Budget and Customization
One of the biggest advantages of stock plans is cost savings. While custom architectural design can run tens of thousands of dollars, a stock plan might cost just a fraction of that. Modifications do add expense, but they’re typically much more affordable than starting from scratch. Think of it as a middle ground: you invest in changes that truly matter, without paying for a full custom design.
Pro tip: prioritize modifications. Decide what’s essential versus what would be nice to have. For example, moving a bedroom wall may be worth it, but adding 800 sq. ft. of new space might blow your budget.
Turning a Plan into Your Plan
Perhaps the most important benefit of customization is emotional. Buying a stock plan gives you a solid framework, but customizing it makes it yours.
- Want a farmhouse kitchen with an oversized island? Add it.
- Need a private office for remote work? Reconfigure a guest room.
- Love entertaining? Expand the porch and great room for gatherings.
These changes ensure that when you walk through the door, you don’t just see a house—you see your home.
Stock plans are one of the smartest ways to build a new home. They combine professional design with affordability and speed, and with thoughtful customization, they can be adapted to fit your family perfectly. Instead of reinventing the wheel, you start with a proven design and make it your own. That’s the beauty of customizing stock house plans—a balance of creativity, efficiency, and practicality.
👉 Ready to find your starting point? Explore thousands of customizable house plans and take the first step toward turning a floor plan into your forever home.



Leave a Reply