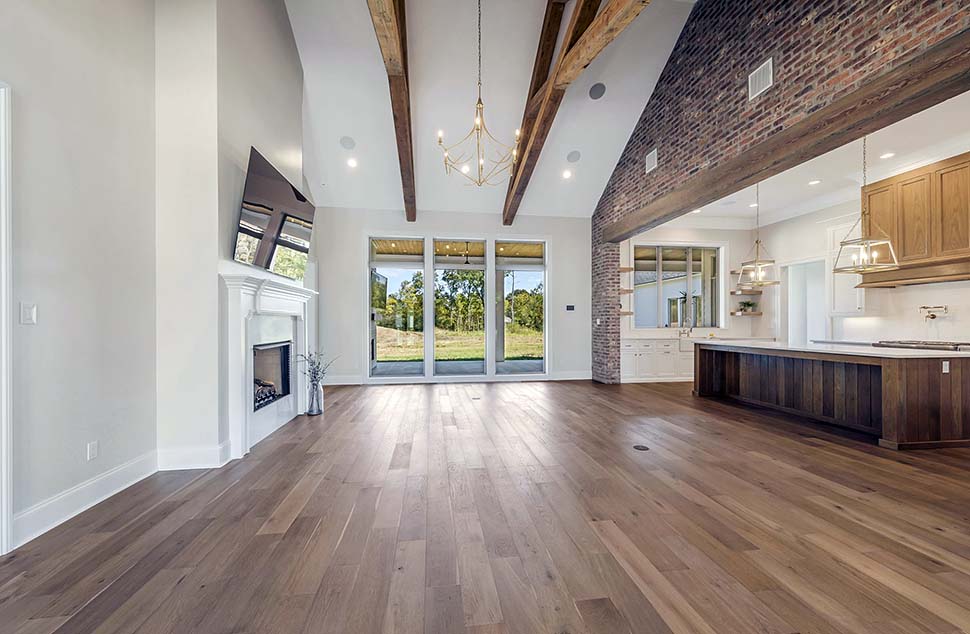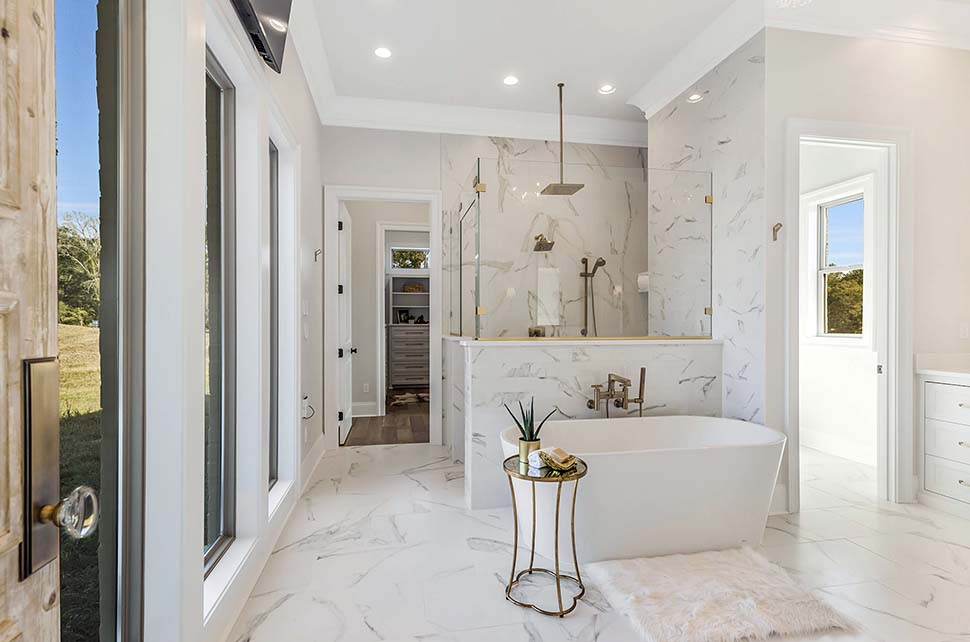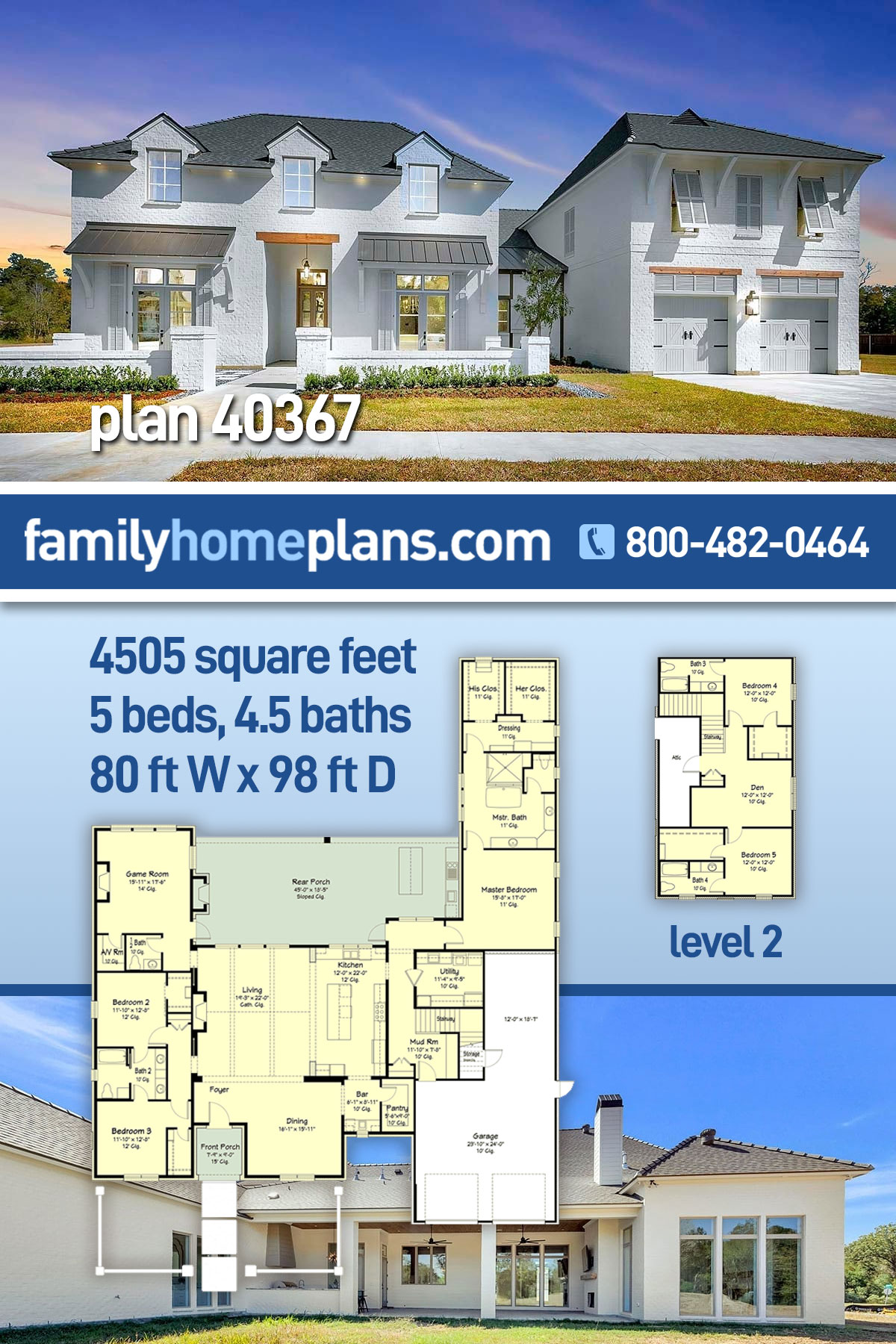Mediterranean Style House Plan With Interior Photos (Plan 40367)
Mediterranean Style House Plan 40367 has a whopping 4,505 square feet of luxurious living space. In total, there are 5 bedrooms and 4.5 bathrooms in this two-story home. The generous homeowner of this incredible build provided both interior and exterior photography for your perusal. We love the three dormer windows and the metal-roofed awnings over the front windows. Inside, you will find opulent finishes including rustic ceiling beams, brick, and gorgeous wood flooring.
Mediterranean Style House Plan With Outdoor Kitchen
Mediterranean Style House Plan 40367 was designed for both the comfort of your family and for grand entertaining. Firstly, the large covered rear porch includes an outdoor kitchen. Dimensions are 45′ wide by 18’5 deep, so there is amble space to position both dining and lounging outdoor furniture. Sear thick and juicy steak at the outdoor kitchen and spread the meal on the island for buffet style service. After filling up, bask in front of the flickering flames from the outdoor fireplace, assuming it’s a chilly fall day.
Secondly, entertain in style because this home plan includes a formal dining space, bar, and large kitchen pantry. Never run out of ingredients when you are preparing a feast because the walk-in pantry has lots of room to stock up on supplies. The bar is a conveniently tucked in between the kitchen and the dining room, and it overflows with your favorite beverages, plus a sink for quick clean-ups. Thirdly, your family will appreciate having so much space. Eat breakfast at the large island in the kitchen, and enjoy family night in the spacious living room with cathedral ceiling.
4 Bedroom, 4.5 Bath Luxury Home Plan
Next, let’s take a tour of the luxurious master suite. The bedroom measures 15’8 wide by 17′ deep, and the ensuite is even bigger. Mom and Dad will enjoy his and her vanities, private water closet, freestanding tub, separate walk-in shower, dressing room, and his and her walk-in closets! Click here to see the beautiful finishes in the featured photos. Two more bedrooms are located on the opposite side of the house, and the occupants share a Jack and Jill bathroom. Bedrooms 4 and 5 are upstairs. Each occupant has a private bathroom, and they share a cozy den space.
More great features to consider in Mediterranean Style House Plan 40367 include the following: game room with fireplace, 3 bay garage, mud room with drop zone, and a large utility room. The utility room includes a sink and counter space for folding clothes. Click here to see the specifications, pricing, and more interior photos at Family Home Plans. Lastly, don’t lose track of this home plan—pin the picture below on Pinterest.















Leave a Reply