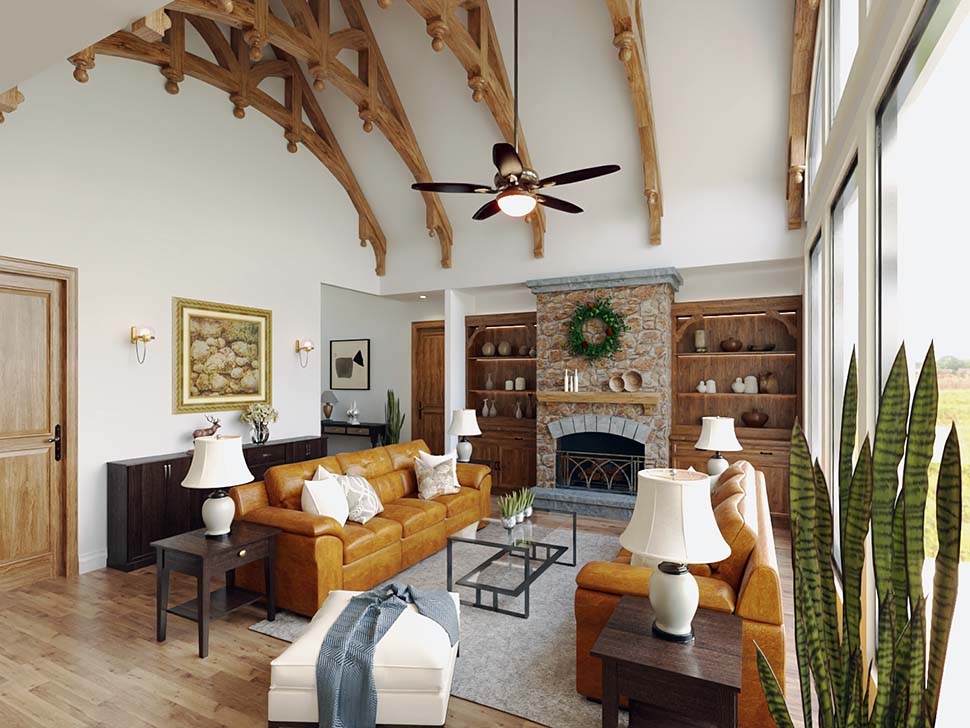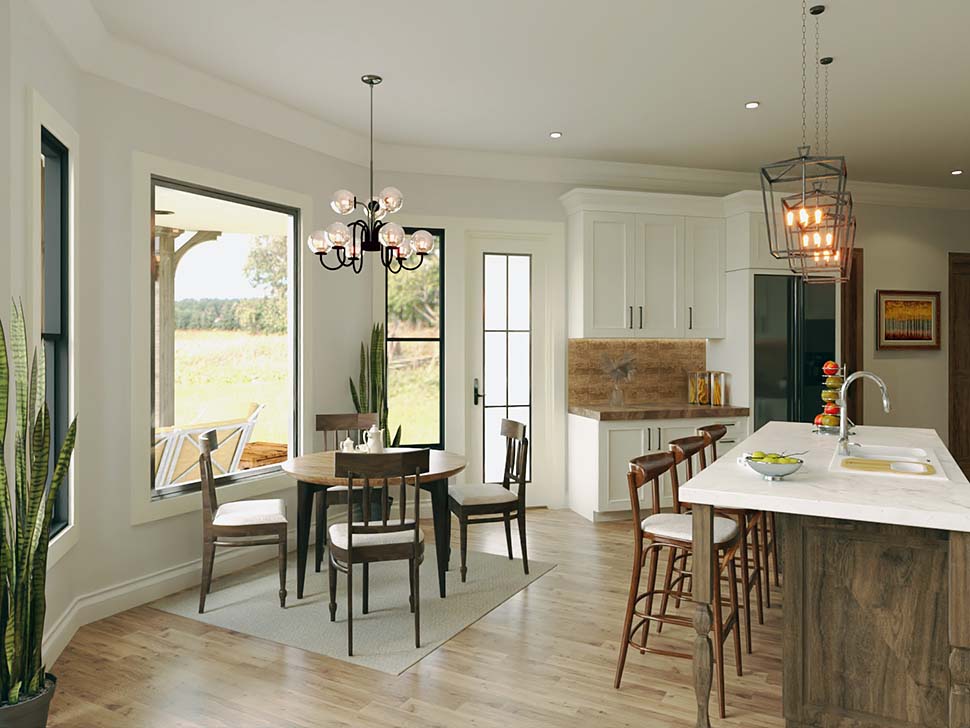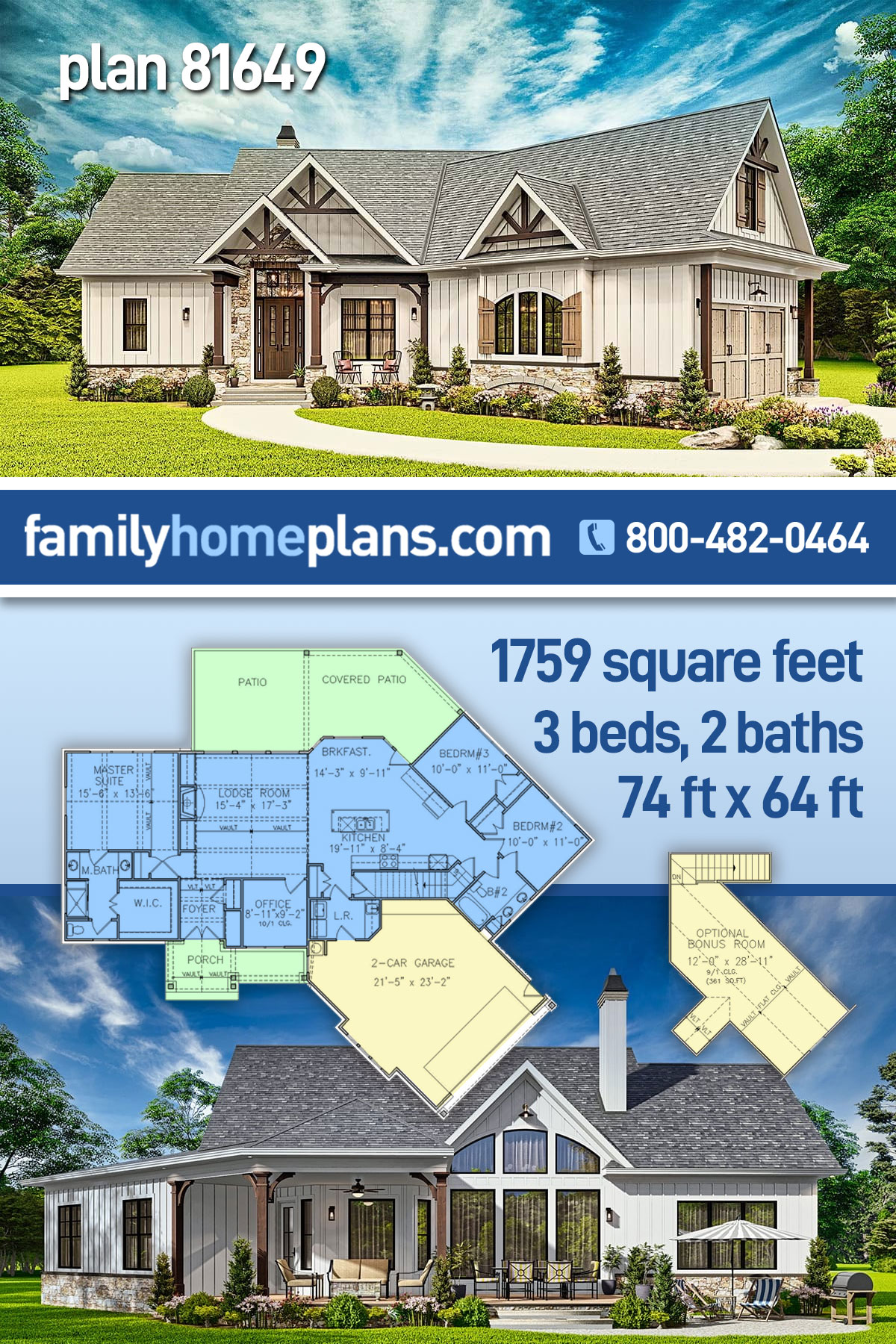Tuscan Style Construction Plan With Interior Pictures
Tuscan Style Construction Plan 81649 has 1,759 square feet of heated living space. Buyers will choose this home plan because it has 3 bedrooms—plus a home office and bonus room. Interior photos reveal beautiful rustic details, and the exterior boasts wood and stone siding and curved board and batten shutters. Keep your vehicles secure in the angled 2 car garage, and set up the grill on the back covered patio for outdoor fun.
Tuscan Style Construction Plan With Home Office
Tuscan Style Construction Plan 81649 has several features on your wish list. Firstly, there is a home office. With so many people working from home nowadays, a home office is a must. This one measures 8’11 wide by 9’2 deep. Close the door when you need quiet time for your regular job, or use the office for everyday family accounting. Secondly, this plan offers a laundry room/mud room. As you enter from the garage, pass through the laundry room before entering the rest of the house. The utility sink is a great place to drop off the children’s muddy soccer uniforms before they get any further.
Thirdly, this new construction plan has lots of storage. Coming inside from the front door, you land in a formal foyer with a vaulted ceiling. Yes, this plan has a coat closet immediately to your right. Moving on, the lodge room is equipped with built-ins surrounding the fireplace. Store books on the shelves, and store extra blankets and board games in the cabinets. Above your head, marvel at the intricate beams. The open living space is awash with sunlight because of the impressive floor to ceiling windows.
3 Bedroom Split Floor Plan + FROG
Three bedrooms are located on the main floor of Tuscan Style Construction Plan 81649. The split floor plan means that the master bedroom is located on the opposite end of the house from the 2 children’s bedrooms. Mom and Dad have a vaulted ceiling, double vanity in the bathroom, and a big walk-in closet. The smaller bedrooms are 10′ wide by 11′ deep each. Being that they are equal in size, the kids cannot fight over who gets the bigger room. Parents will appreciate that for sure!
Pass through the open kitchen and sunny breakfast nook and admire the tall white cabinets and professional appliances. Three can sit at the kitchen island with its granite counter top. Upstairs, you will find a FROG which stands for Future Room Over Garage. When you choose to finish this bonus room, you will add 361 square feet to the overall living space. Use it for a theater or game room. Click here to see the specifications and pricing at Family Home Plans. Save the picture below on Pinterest so you won’t lose track of this unique design.














Comments (3)
Awesome home design!!!
Thank you Richard!
This Tuscan-style construction plan with interior pictures is absolutely stunning! The attention to detail and elegant design elements truly bring the Tuscan aesthetic to life. The spacious layout, rustic finishes, and warm color palette create an inviting and timeless ambiance. It’s inspiring to see how architectural plans can capture the essence of a specific style. Thank you for sharing this beautiful design with us!