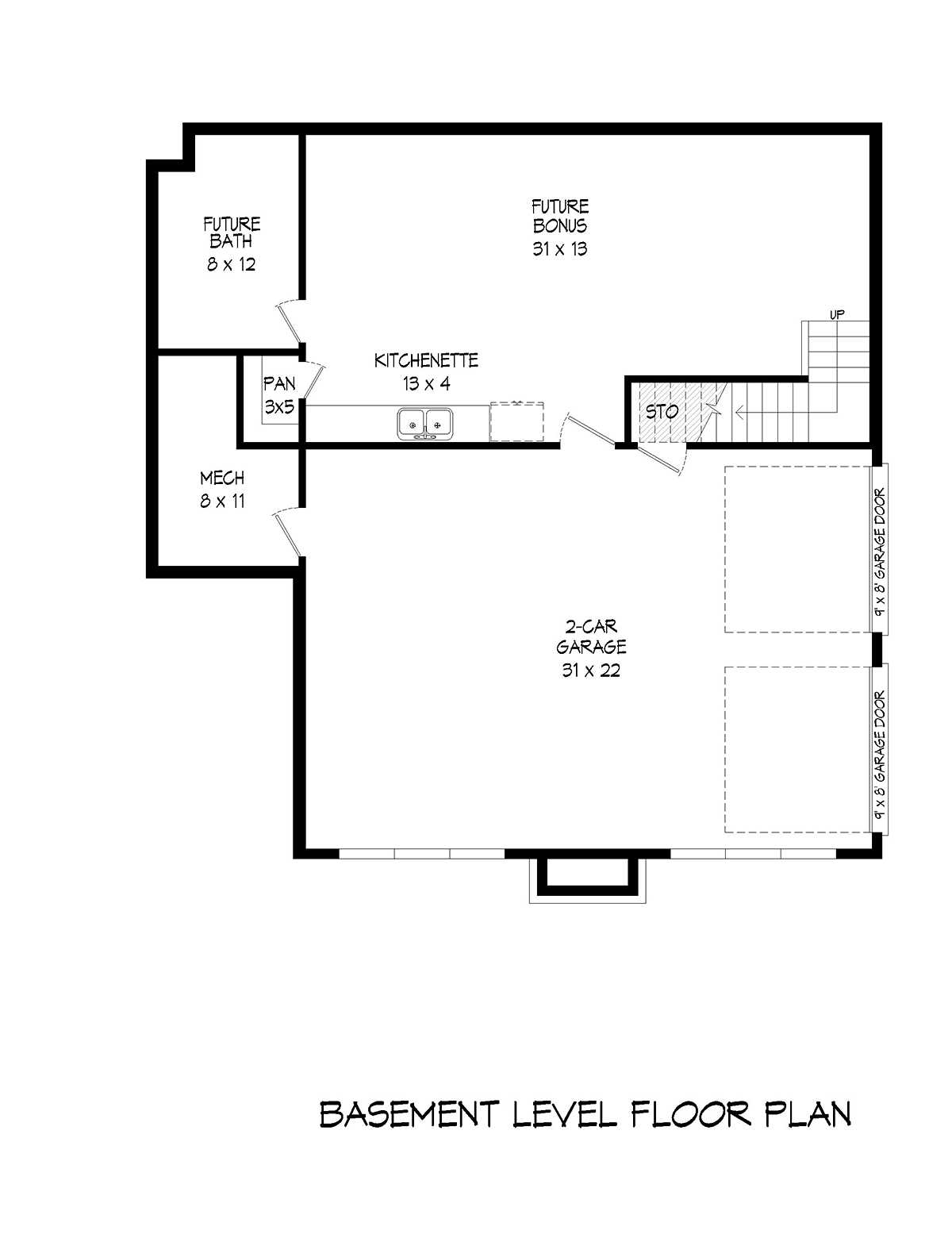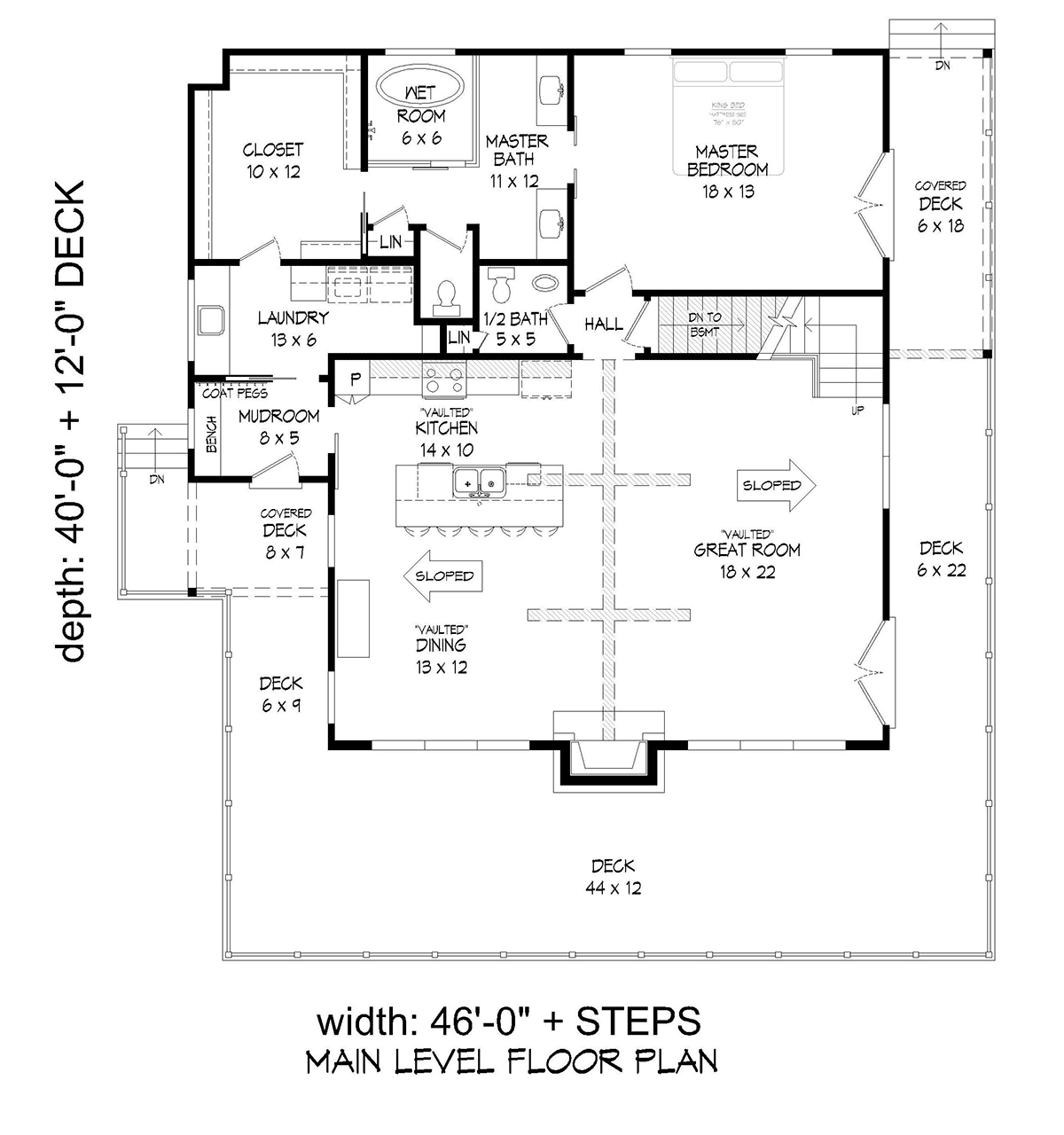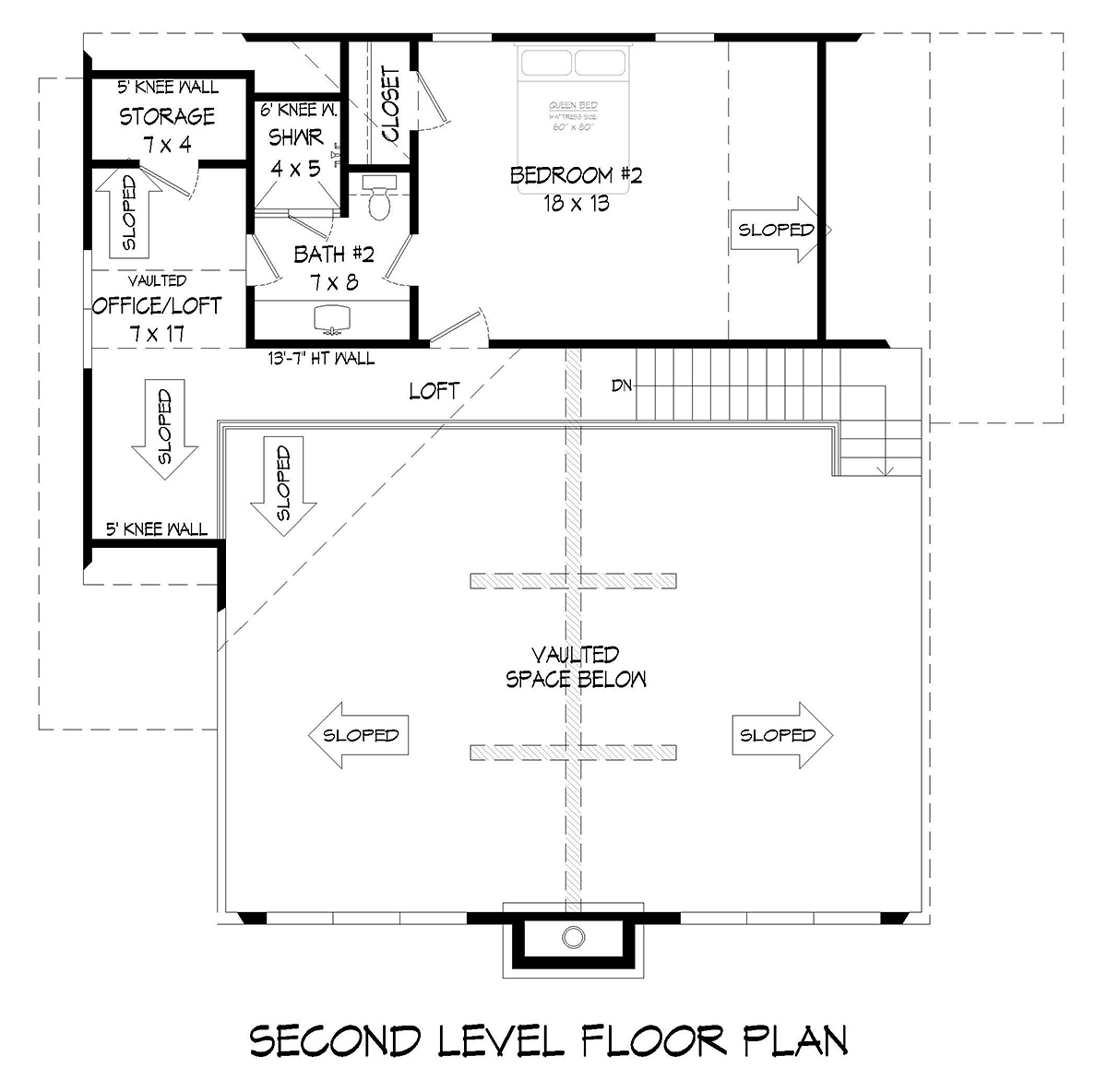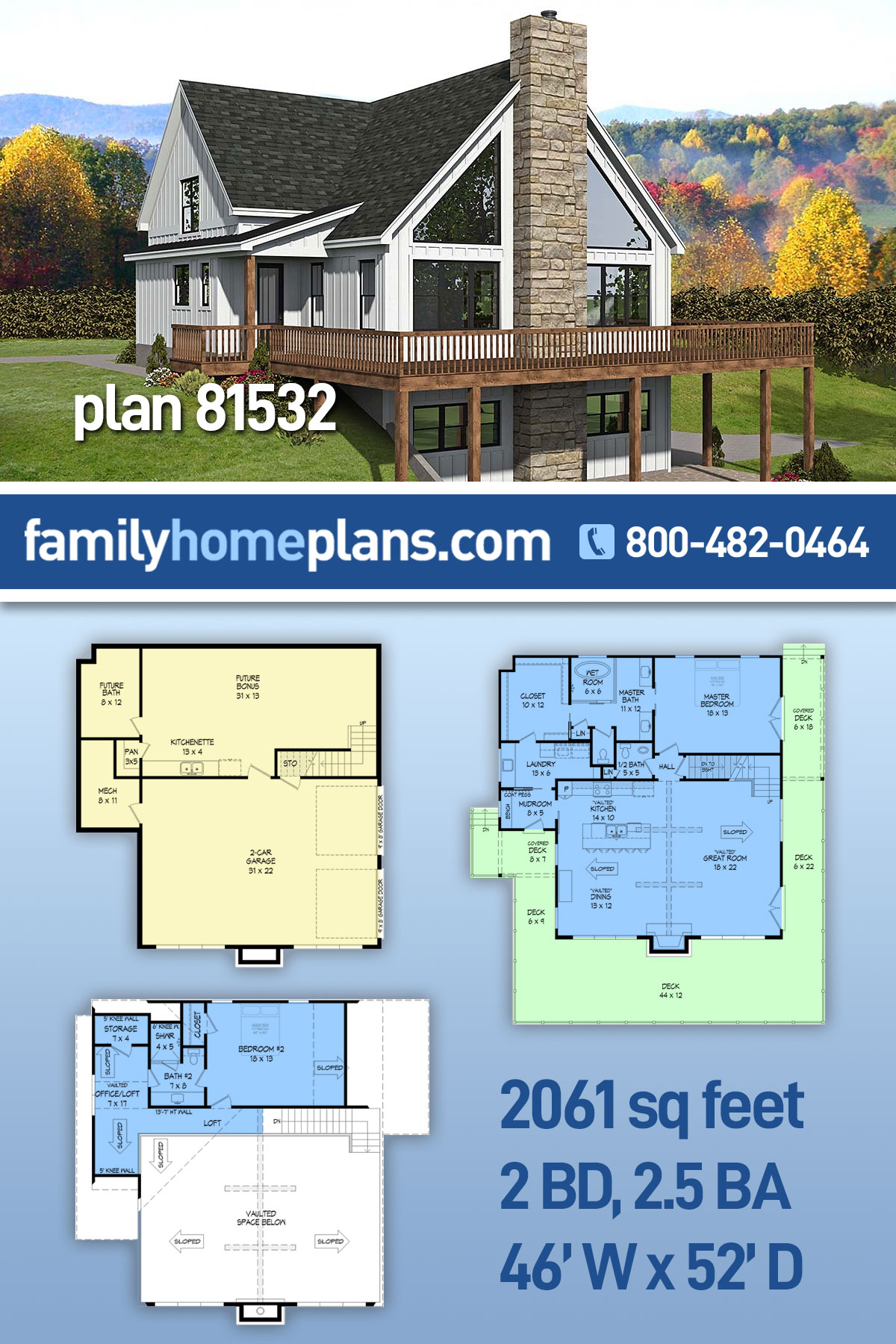Hillside House Plan With Big Windows
House Plan With Big Windows 81532 is a great choice for a hillside lot. The basement floor level includes parking for two vehicles via two doors, each measuring 9′ x 8′. In addition, the future bonus room measures 31′ wide by 13′ deep and includes a kitchenette and future bathroom. Finish the space and use it as a rental and help yourself pay off the construction loan! Living space (main and upper levels) totals 2,061 square feet with 2 bedrooms and 2.5 bathrooms.
House Plan With Big Windows and Vaulted Ceiling
House Plan With Big Windows 81532 is full of today’s must-have features. Firstly, the deck is huge and wraps around 3 sides of the house. Note the differing measurements depending on where you are. Some parts are 6 feet deep, and the biggest section is 12 feet deep. In effect, there is no limit to how much outdoor fun can be had. Outdoor seating, dining, and cooking will have no limit when it comes to size, and you can invite every friend in your phone’s contact list without running out of space! Wait, what about rain? No problem because the covered deck is available too and measures 6′ wide by 18′ deep.
Secondly, open living space is even better with a vaulted ceiling. Install rustic beams to really dress up the wilderness vibe. The vaulted ceiling highlights your big stone fireplace, and we bet that you and your family will spend a lot of time here in the winter curled up in front of the flickering flames. When you want a snack, circle around the island in the kitchen. Note that this island seats up to 5 people! Thirdly, storage is a big one on the homebuyers’ wish lists. This hillside plan has a bonus room on the ground level, and it has a nice-sized storage room off the office on the top floor.
Luxury Master Suite and Upper Level Loft
The master suite in House Plan With Big Windows 81532 is designed for your comfort, enjoyment, and convenience. Bedroom area is 18′ wide by 13′ deep, and French doors open to that lovely covered deck. Open a set of sliding doors to the ensuite where you have his and her vanities, private water closet, and linen closet. The wet room is very modern because it has an enclosed step-in shower with free-standing soaking tub. Marvel at the impressively-sized walk-in closet, and note that it opens to the laundry room which in turn, opens to the mudroom.
Level 2 is the top floor of this home. Instead of a dark hallway, the landing is a wonderful open loft. Enjoy natural light as it pours through the floor-to ceiling windows on the fireplace side of the home. Bedroom 2 has a good-sized closet, and note how you can walk through the bathroom to the office space. Yes, we’ve thought of everything you could want in a two-bedroom home! Click here to see the pricing and specs, and be sure to save this plan by pinning the picture below on Pinterest:















Leave a Reply