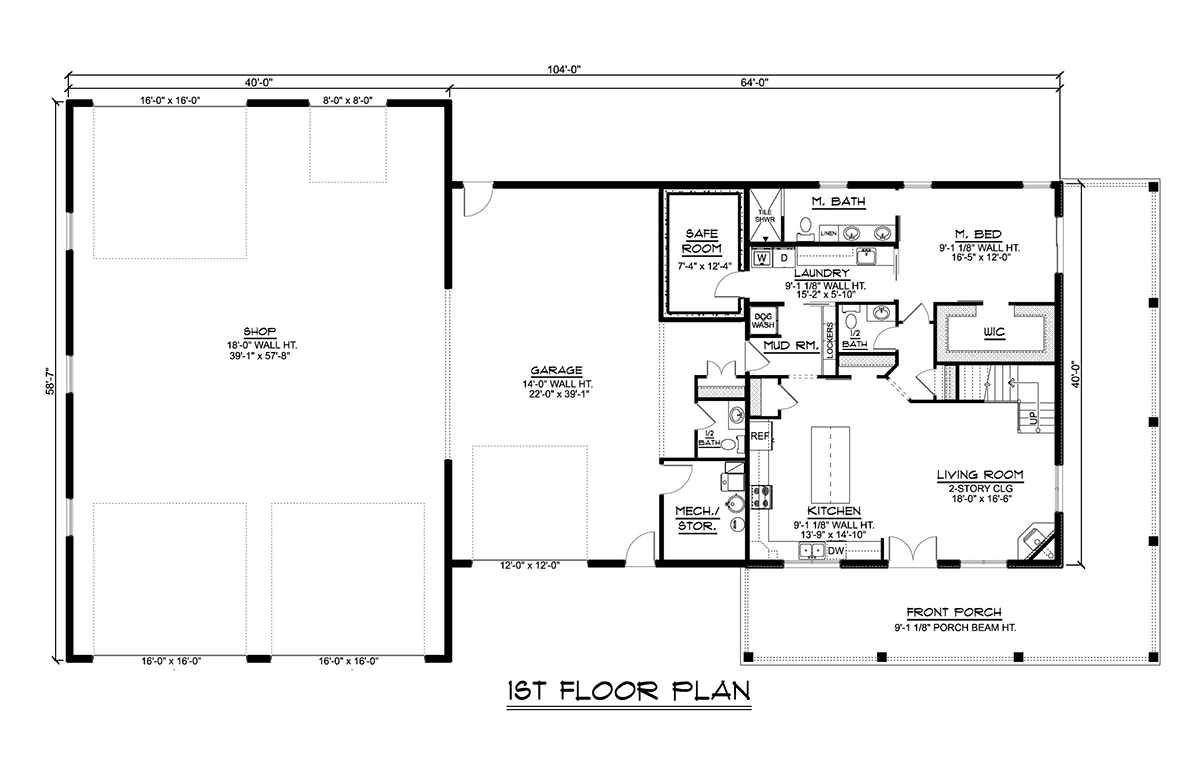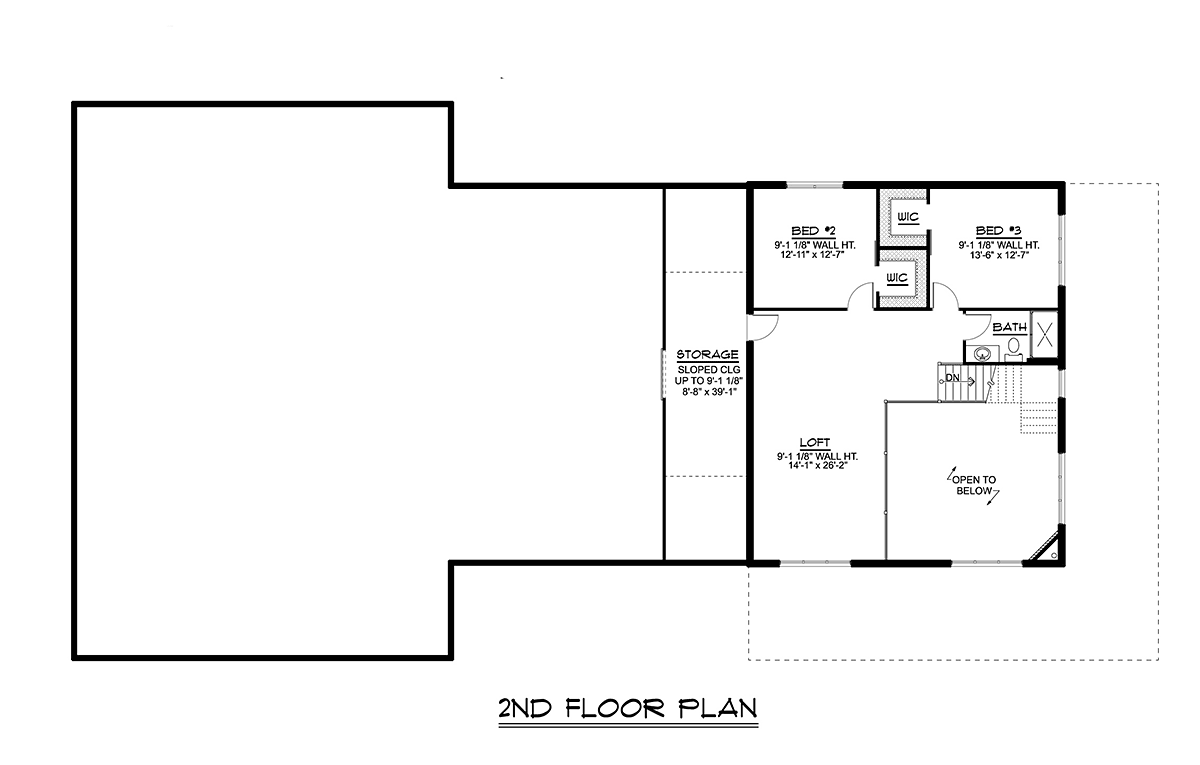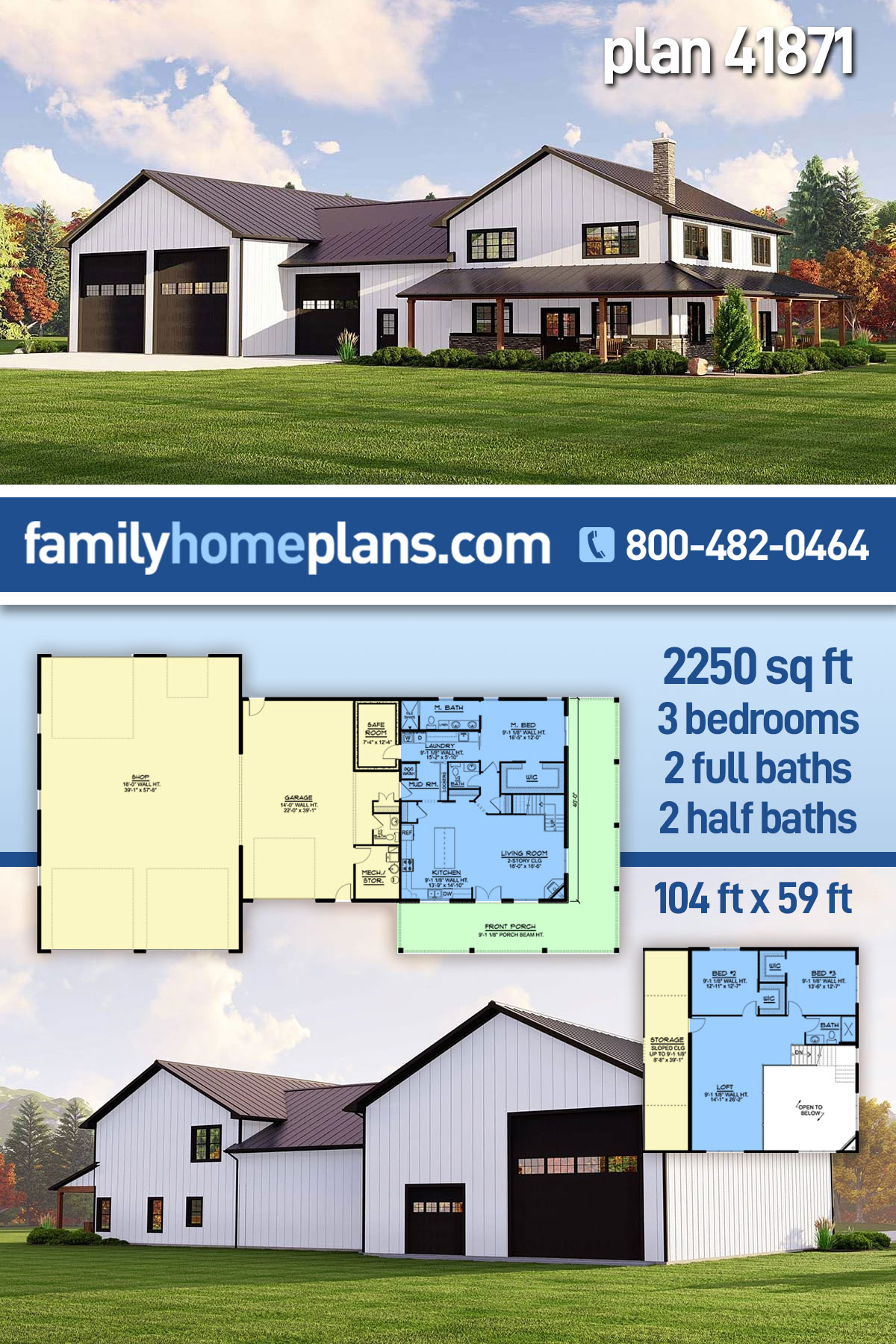Barndominium Construction Plan With Lots of Storage
Barndominium Construction Plan 41871 has 2,250 square feet of living space, 3 bedrooms, and 2.5 bathrooms. The huge attached garage has four entry doors of various sizes to accommodate all of your vehicles including RVs and boats. Use any extra space for a shop area, and notice that there is a convenient half bath as well. Finish the exterior of the building with vertical white siding and a metal roof to maximize the barn style appeal.
Barndominium Construction Plan with Loft
Barndominium Construction Plan 41871 is packed with features which buyers are looking for. Firstly, it has great outdoor living space. The front porch wraps around two sides with a metal-topped shed roof. Imagine sitting on a rocking chair on a rainy day and hearing the pitter patter of raindrops on the roof. Secondly, there is a loft upstairs. It’s open to the living space below, so it makes the living space feel even bigger. Plus, the kids will love using the loft as a play room.
Thirdly, the living space is open. Step through a set of French doors and enter an open space among the kitchen and the living rooms. The living room is anchored by the corner fireplace. Snuggle on the couch in front of a roaring fire on a cold winter night. Head over to the kitchen when it’s time to get some popcorn. Your family will gather around the large central island and easily prepare meals because of the abundant counter space. Lastly, the small pantry and additional closet offer plenty of storage space in the kitchen.
Great Master Suite Connected to the Laundry Room
When it comes to bedrooms, Barndominium Construction Plan 41871 has room for everyone. Bedrooms 2 and 3 are located upstairs, and the kids share a bathroom with shower. Notice that there is a large storage room up here, so you can pack away all of your keepsakes forever. Next, head on downstairs to see the master suite. It has a big ‘ol walk-in closet, and the bathroom includes shower and double sink. Best of all, the pocket door opens up to the laundry room, so you won’t have to go far to get chores done.
There are several other great features you don’t want to miss. The safe room measures 7’4 wide by 12’4 deep, and the whole family will fit here in the event of a bad storm. Move on to the mud room, and notice the dog bath area and the locker drop zone. Both of these features are conveniently located just as you enter from the huge garage. In conclusion, this plan has everything you need for everyday living, and it has plenty of room to store your motorhome so you can make a great getaway this weekend.
Click here to see the specifications and pricing at Family Home Plans, and save the plan by pinning the image below on Pinterest:















Comments (3)
Iam Jennie Alston I see one of your models and really like .plan 41871 I would like a fourth bedroom. Call or email me 678-866-1140 cell
[email protected]
Thank you for your interest in our architectural plans!
I believe that the plans can be changed as you have described through our modification process.
Please click on the Plan Modifications tab located on the details page for the specific plan you’re interested in. This tab will give you the right contact information for the group who will provide you a no-obligation quote for the change(s).
I loved the design barndominium home design love it