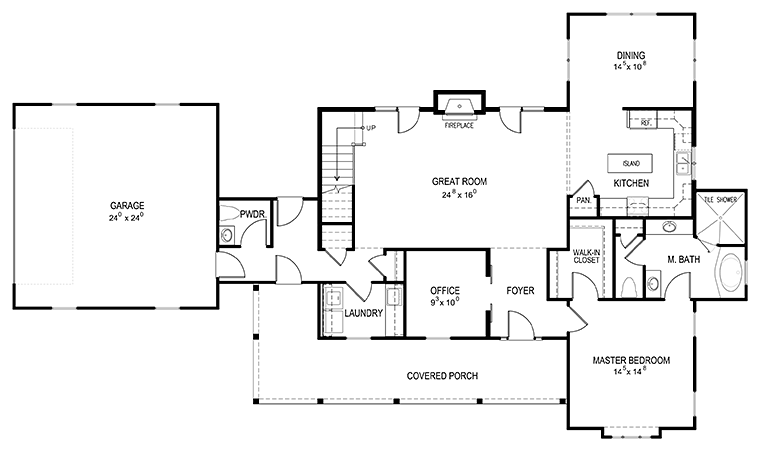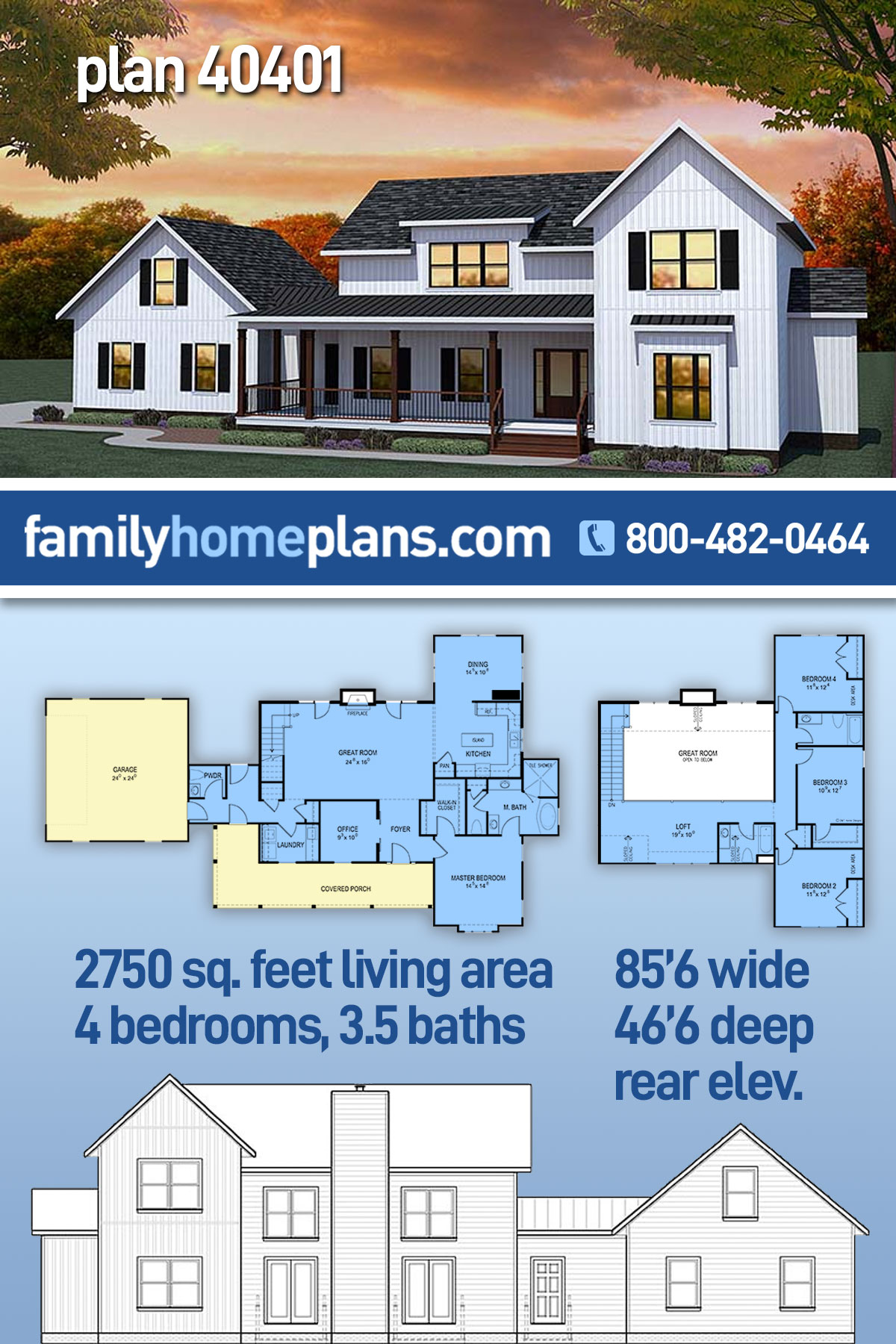Traditional Home Plan With Loft Overlooking Great Room
Traditional Home Plan 40401 has 2,750 square feet of living space, 4 bedrooms, and 3.5 bathrooms. Master bedroom with great ensuite is located on the main floor. Three children’s bedrooms are upstairs, and they share a full bath. The loft is spacious, and it looks down into the two-story great room. Homeowners love this loft because it really opens up the living space. Enjoy the huge wraparound porch. Can’t you just picture rocking chairs spanning the front porch?
Traditional Home Plan With 2 Car Attached Garage
Build Traditional Home Plan 40401 because the design is functional for your family. Firstly, the plan offers a 2-car, side-load garage. The garage blends into the front elevation of the home very attractively with three front-facing windows. On the side, add carriage-style garage doors to add even more charm to your home. Inside, set up shop in the garage space which is 24 feet wide by 24 feet deep. Secondly, the entrance into the house from the garage has quick access to the half bathroom.
Thirdly, everyone needs an office nowadays. With so many people working from home, the office is a must-have in today’s architectural design. Access your office as soon as you walk in the front door. Slide back the double doors and organize your work life in the office which measures about 9 feet wide by 10 feet deep. Even for those who do not work from home, you may want to manage your personal finances in this room. As an alternative, make this private room into a library or into a home gym.
Great Living Space and Storage Space
Walk into the great room and marvel at the open living space in Traditional Home Plan 40401. Not only is the floor plan spacious, but it also feels bigger because of the two-story ceiling. Sit in front of a cracking fire when it’s time to relax, and then head into the kitchen for dinner. The family cook will love having so much counter space, and the island gives you even more room to prep a fabulous meal. For those who like formal dining, the next room will accommodate fancy family feasts. Lots of windows promise tons of natural light as well.
Big families will choose this home plan because it has four bedrooms. Three children’s bedrooms are upstairs. Bedroom 3 has a walk-in closet. They share a full bathroom, but there is another bathroom that you can access from the loft. That will save time on busy school mornings for sure! Mom and Dad share a suite on the main floor with a huge walk-in closet. The bathroom has a private toilet room, soaking tub, his and her vanities, and separate shower. Click here to see the specifications and pricing for this comfortable Family Home Plan, and save it on Pinterest using the picture below:















Leave a Reply