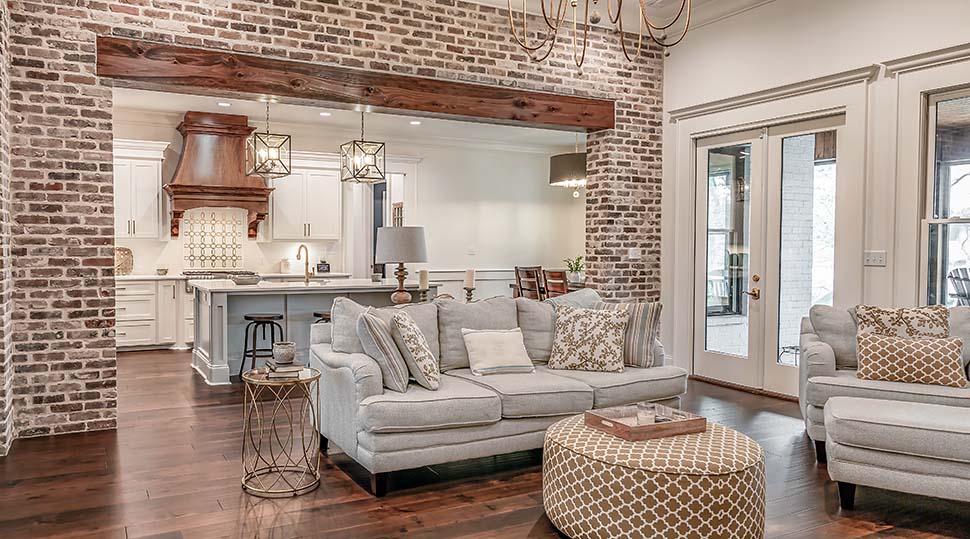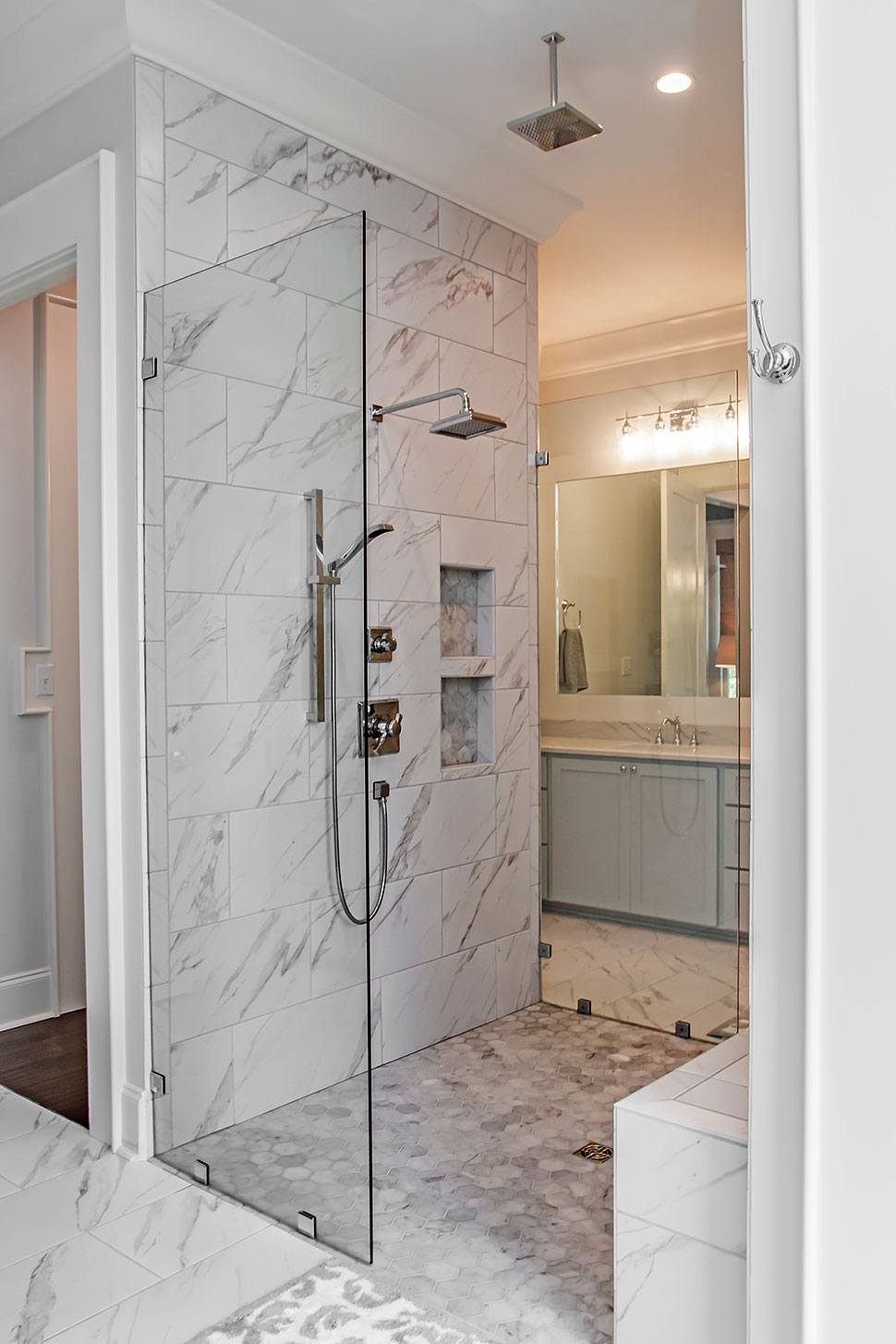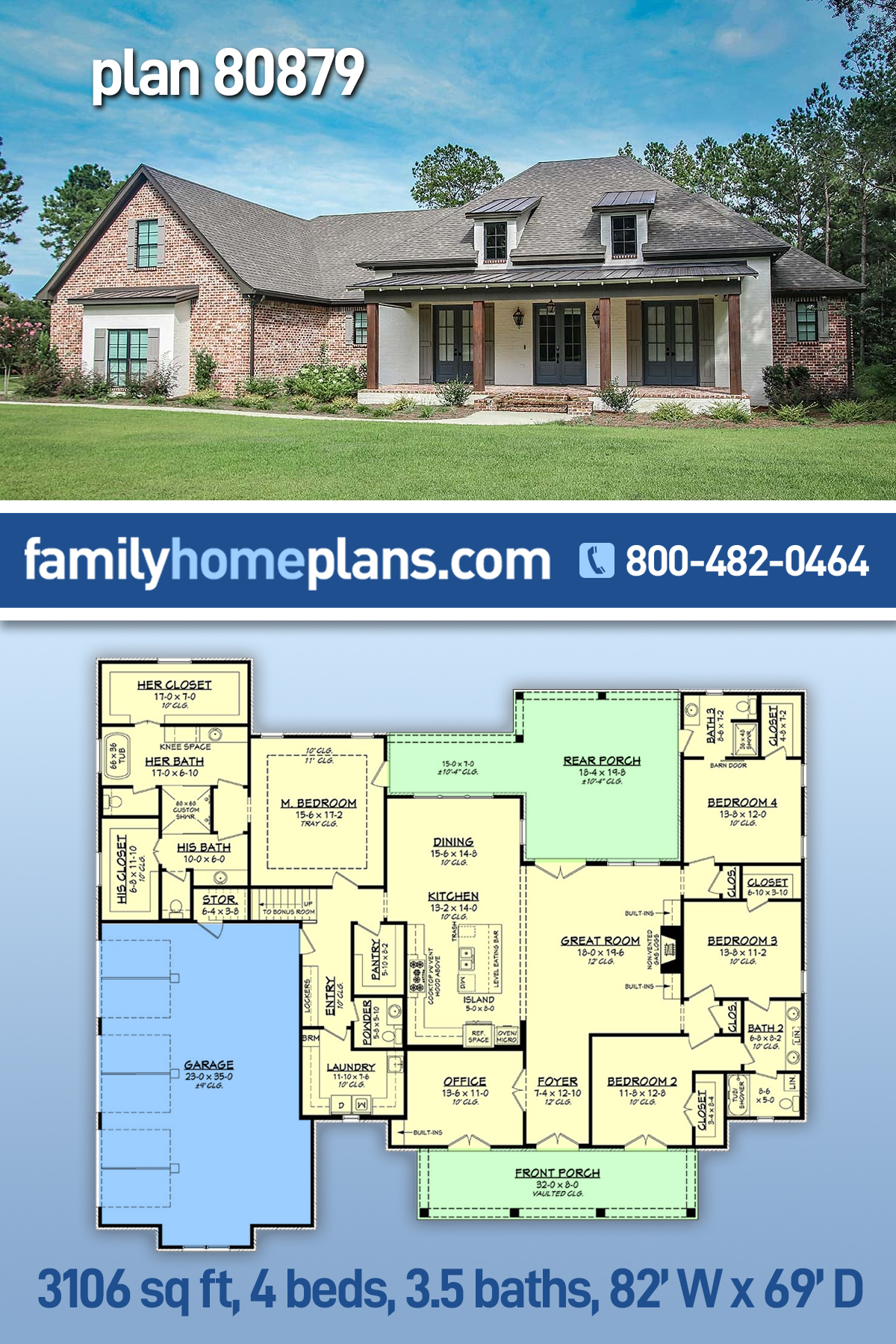Rustic Style Acadian Home Plan With Pool Bath
Acadian Home Plan 80879 has 3,106 square feet of air conditioned living space. Four bedrooms and 3.5 bathrooms are all located on one level. Bedroom 4’s bathroom includes a doorway that exits outside to the rear covered porch. Add a swimming pool in the back yard, and your kids and guests will have easy access to a bathroom and avoid tracking water into the main living space of your home. In addition to the many bedrooms seen on the main floor plan, there is also a bonus room above the garage which will add 668 square feet when finished out.
Acadian Home Plan With Oversized 3 Car Garage
Acadian Home Plan 80879 has room for everything. Firstly, the side-load garage has 3 bays. If you have a teenager, it won’t be long before they get a driver’s license. If you live in a cold climate, the new driver will need a parking space all his own. With a 3 car garage, you can accommodate all drivers in the family. Plus, the garage includes a dedicated storage room where you can keep your tools organized and out of the way. Secondly, two covered porches allows for maximum outdoor entertainment. Even better, you can always find a spot to read a book in solitude because there are so many options.
Thirdly, this house plan has elbow room in every room. For example, the laundry room is not just a laundry closet. Instead, it has a broom closet, room for the washer and dryer, utility sink, and loads of counter and cabinet space. Moving out to the garage entrance, you will find a drop zone which is a locker and bench area. Kids can leave boots, coats, and bookbags here as soon as they arrive home. This way, clutter stops before it gets into the rest of the house. The office (right off the foyer) is another great space where you can work without distraction.
Luxury Master Bedroom and Split Layout
Check out the luxurious master suite in the rear of Acadian Home Plan 80879. The tray ceiling adds interest to the main bedroom which measures 15’6 wide by 17’2 deep. Enter the bathroom and note that it’s “split.” Meaning, Mom and Dad have their own sides. Dad has a big master walk in closet, enclosed toilet, and good-sized counter space. Not to be outdone, Mom has a freestanding tub and huge walk in closet and enclosed toilet. Both parents share a lovely walk-in shower.
The children’s bedrooms are located on the far right side of the house which gives you the split floor plan. Every guest bedroom has a walk-in closet, and bedrooms 2 and 3 share a Jack and Jill bathroom. Other spaces to admire include the open great room, kitchen, and dining area. The living space is bathed in natural light thanks to abundant windows. Click here to see the specifications and pricing for this new construction plan at Family Home Plans. Save the picture below on your “Future Home” board on Pinterest.















Leave a Reply