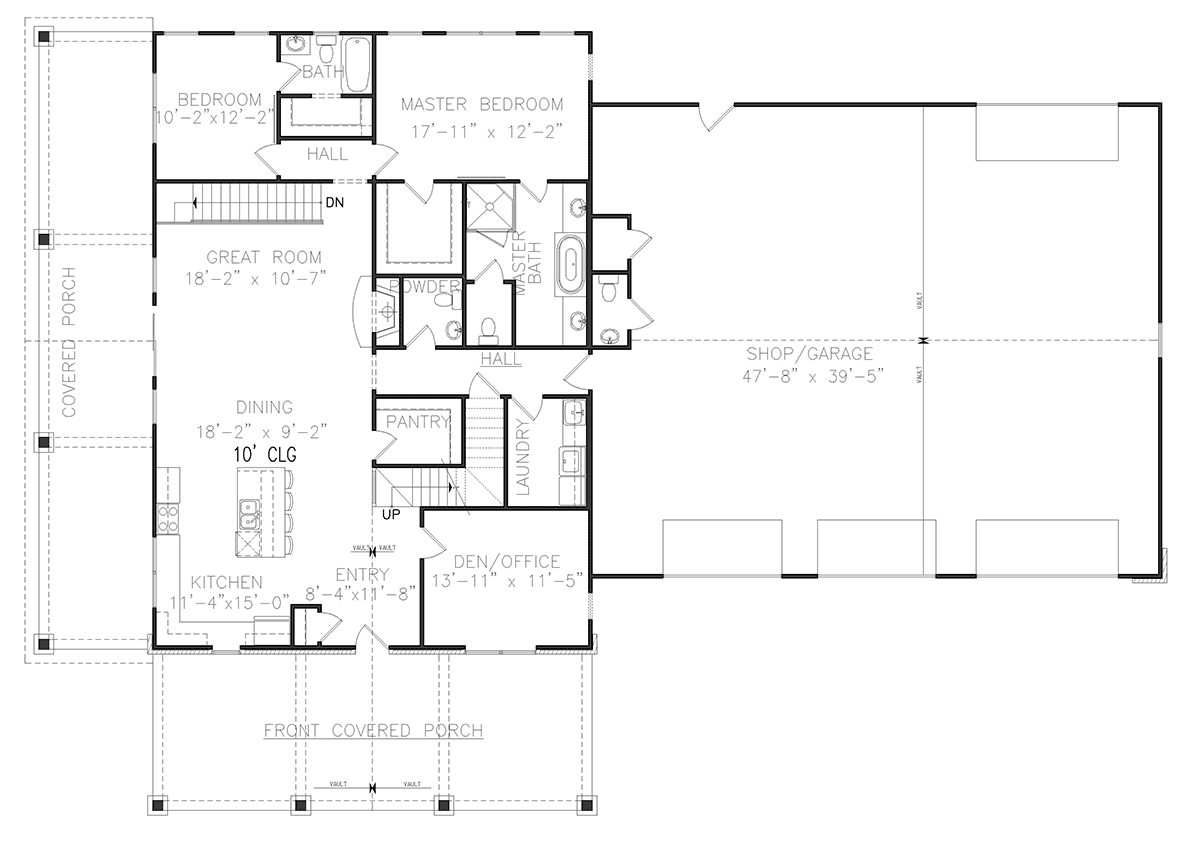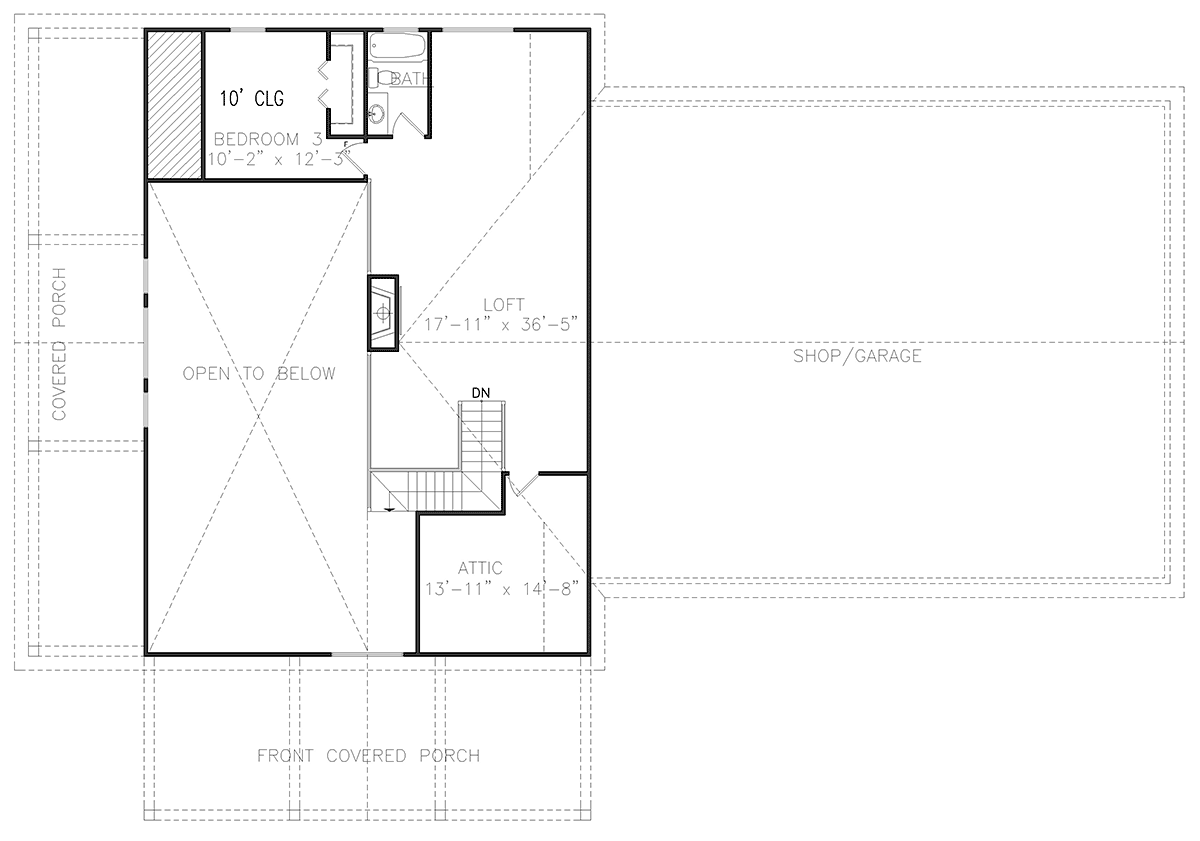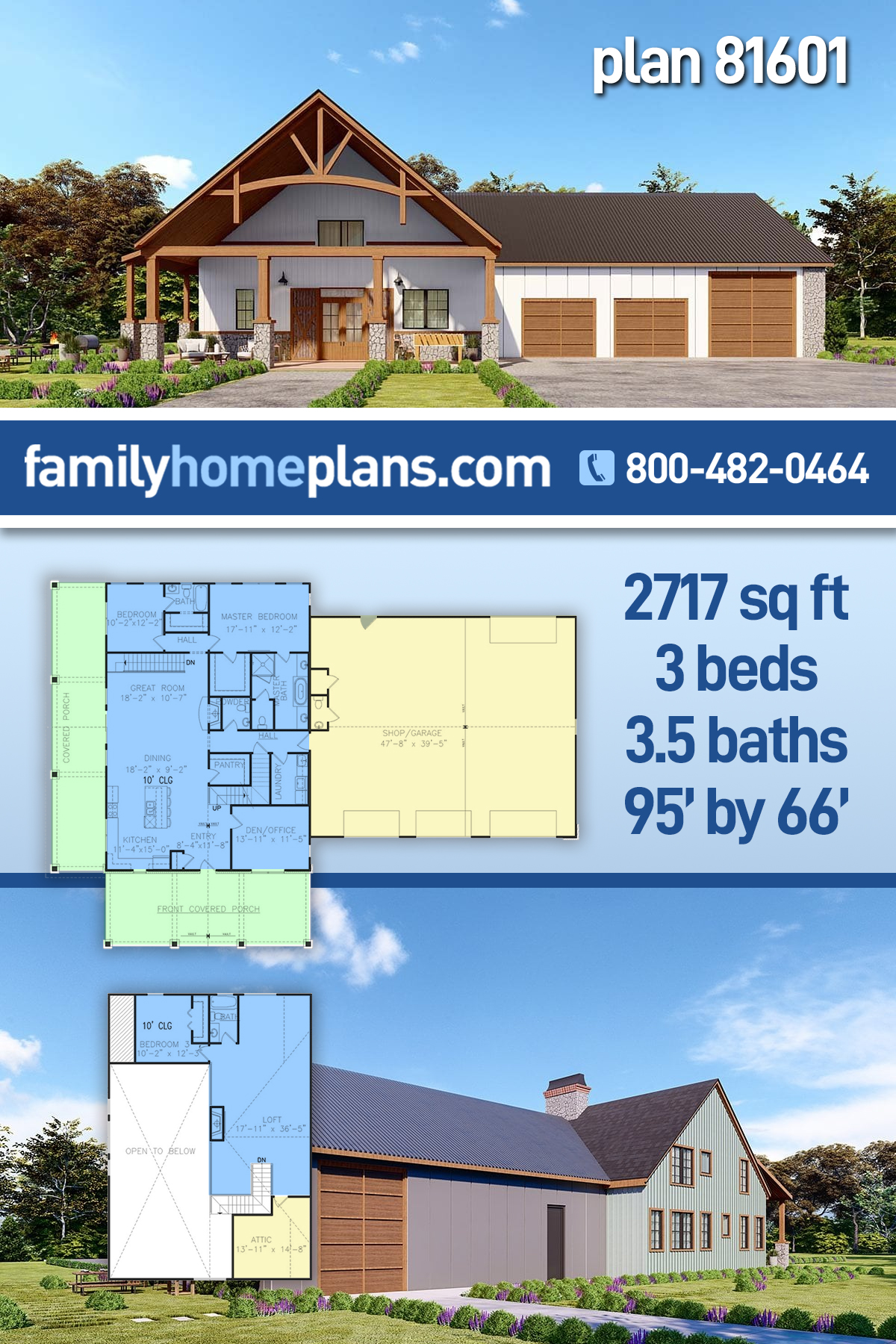New House Plan With RV Garage (Plan 81601)
NEW House Plan With RV Garage 81601 has 2,717 square feet of living space. Deep covered porches span the front and side of the main house. On the right side, a massive garage/shop with parking for two regular vehicles and one recreational vehicle. Finished (heated and air conditioned) living space on the main level is 1925 square feet, and it includes 2 bedrooms. The second level has 792 square feet, and it includes a 3rd bedroom. If you choose to finish the basement, you will add ANOTHER 1,804 square feet. Plus, that space will add 2 MORE bedrooms!
House Plan With RV Garage and Lots of Living Space
Big families will choose House Plan With RV Garage 81601 because it has lots of room. Firstly, enter into the foyer which has a convenient coat closet. The kitchen is immediately to your left, so it’s easy to carry in loads of groceries. Kids will gather at the island which seats 4, and you can store lots of cereal, snacks, and cooking supplies in the walk-in pantry. Secondly, work-at-home parents will appreciate this design because it has a front office. If you want, add an exterior door so that clients can meet you in the office without going into the house.
Thirdly, big families need a big motorhome when they go on vacation. We’ve got you covered with a motorhome garage. Keep your RV parked safely until it’s time for that much-anticipated getaway. Plus, the garage has plenty of parking for your everyday vehicles. The half-bath is convenient if you are using the garage for a work shop. You can easily get cleaned up after a project before entering the house. Notice also, when you enter the home, the laundry room is immediately to your left so you can drop off that dusty jacket.
House Plan with 3-5 Bedrooms
House Plan With RV Garage 81601 officially has 3 bedrooms. On the main level, we have a great master bedroom with walk-in closet. The attached bathroom includes tub, his and her vanities, private toilet, and walk-in shower. Down the hall is bedroom 2, and it also has a private full bath. One more thing before we go upstairs: there is a powder room for guests close to the great room. Upstairs, we have a spacious loft, full bathroom, and bedroom 3.
The basement can be finished to add two more bedrooms. They are designed to match the bedrooms on the main level, so you would be adding another master with all of the amenities. Enjoy a family room, kitchen, and game room. Some will finish the basement and use it for a rental. Imagine having the opportunity to pay off your mortgage faster! Lastly, the basement level offers more storage space. Click here to see the specifications and pricing at Family Home Plans. Save this plan by pinning the image below on Pinterest.
















Leave a Reply