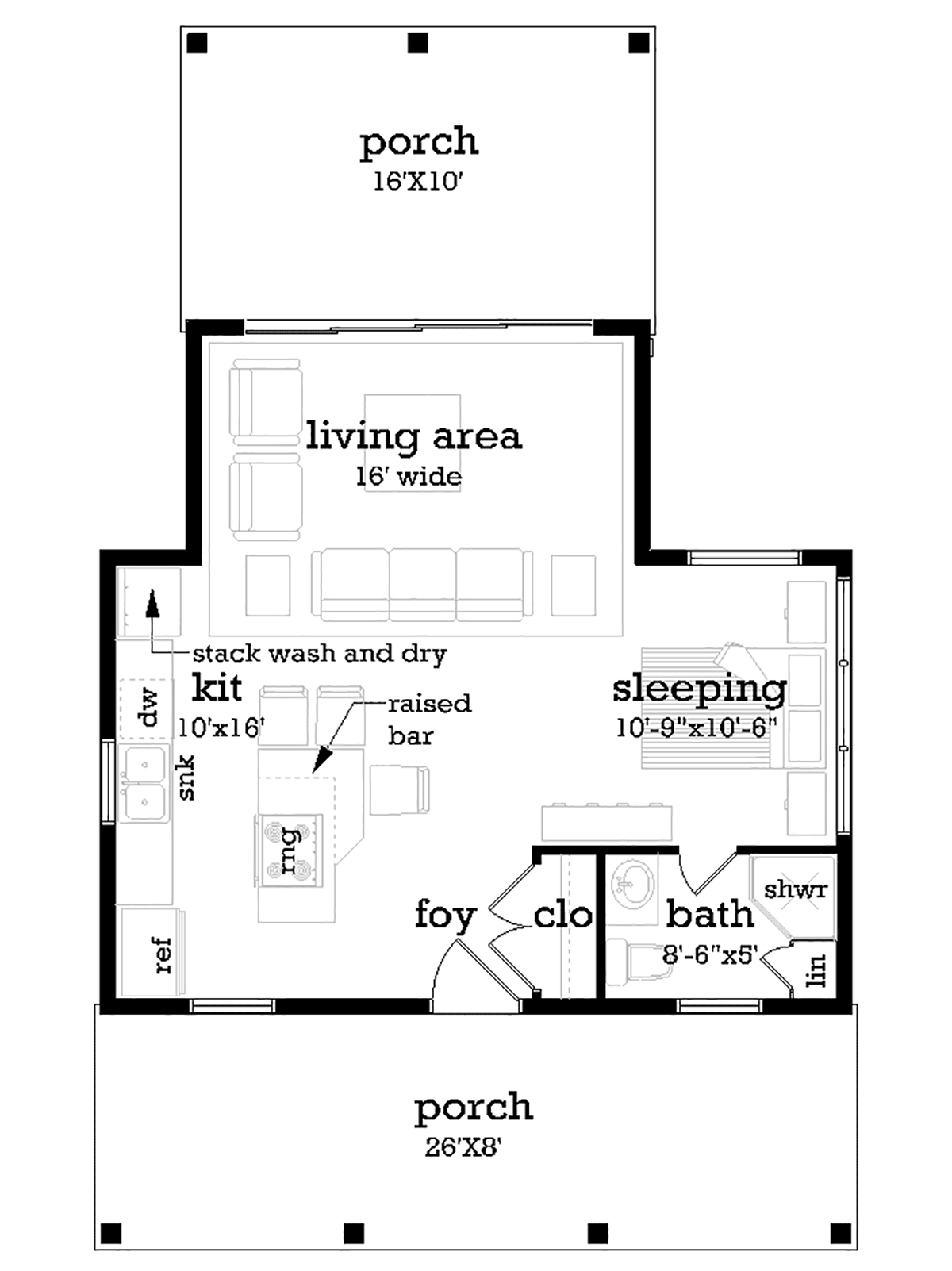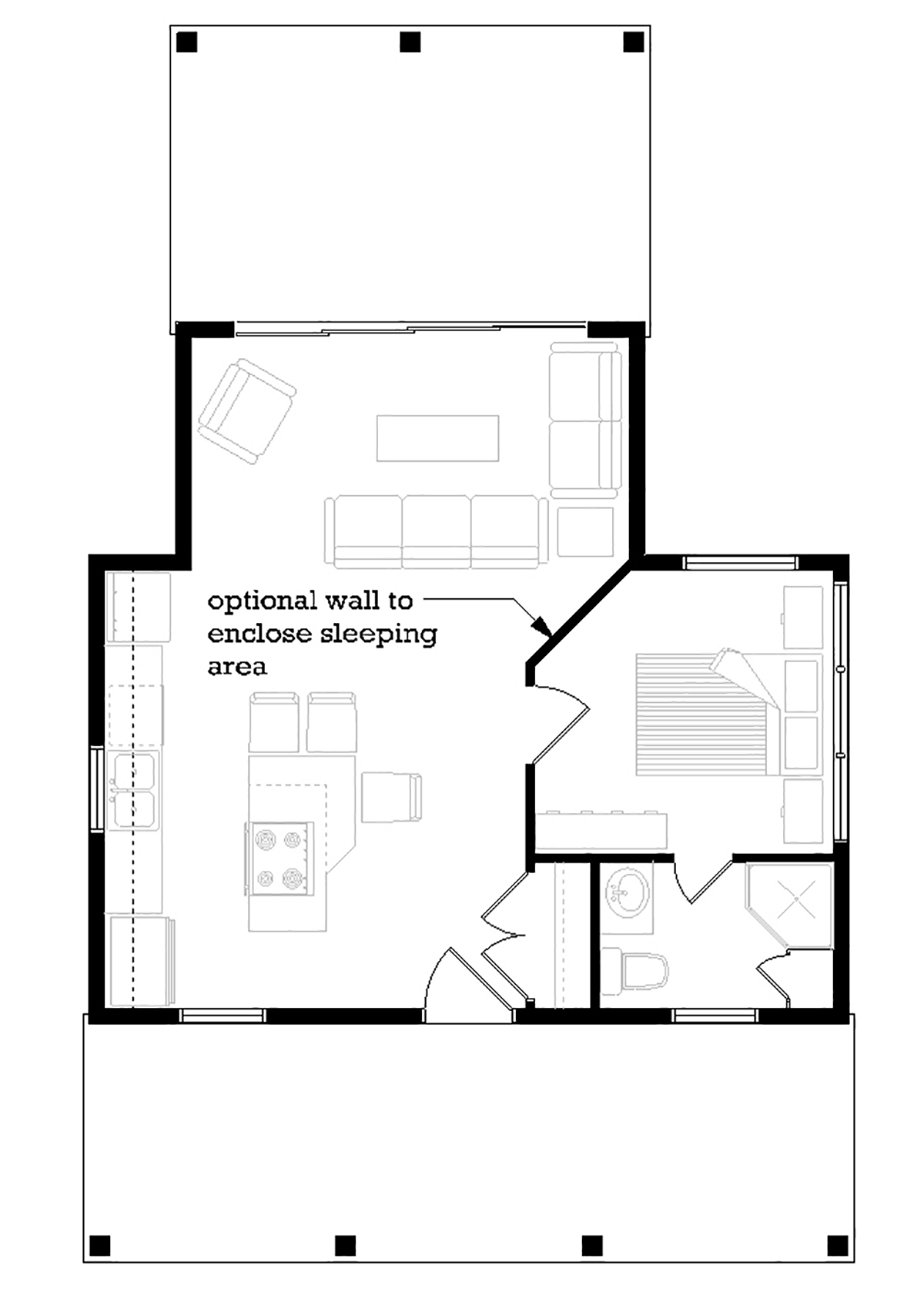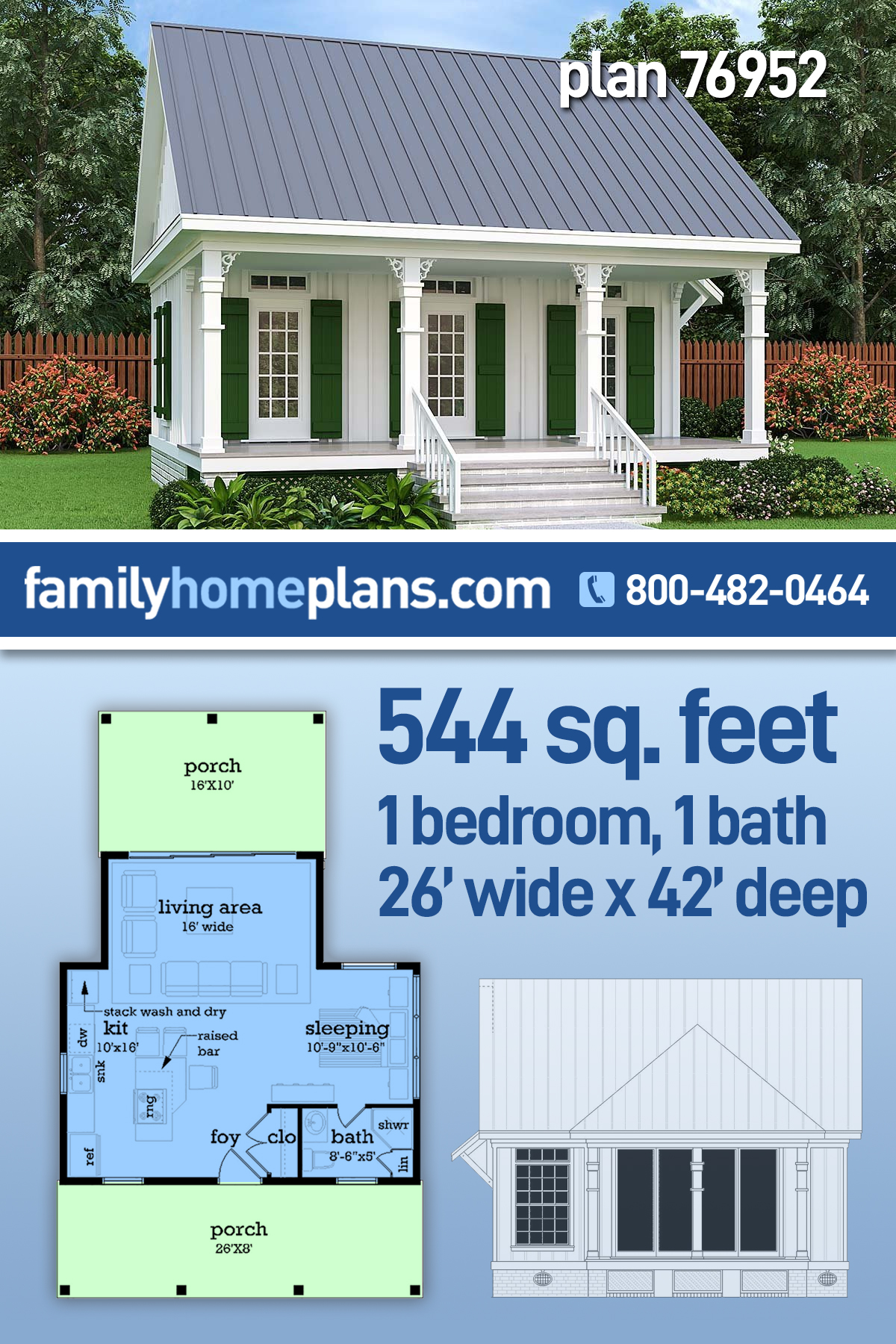Mother-In-Law Cottage Plan With Stacked Washer and Dryer
Mother-In-Law Cottage Plan 76952 is a tiny house with features that make it seem like a full-size home. The occupant will feel they are in a much larger home because the various spaces are not divided by walls. Not only will this home provide for luxurious interior living, but it also offers great outdoor living with a rocking chair front and rear porch. Finish your adorable in-law cottage with a metal roof, tall windows, green board and batten shutters, and vertical white siding. For an extra dose of charm, add decorative brackets to the porch columns.
Mother-In-Law Cottage Plan With All the Features
Mother-In-Law Cottage Plan 76952 is a great choice for your construction project. Firstly, the design dimensions are 26′ wide by 42′ deep, including the porches. Therefore, it’s a good choice for a narrow strip of real estate. Build this cottage in your back yard, or build on a stand-alone lot. Secondly, the design appeals to a wide range of buyers/tenants. For example, this can be an ideal home to house aging parents or to use as a second home retreat. Many singles or even couples are also finding these tiny homes an excellent solution to affording a luxury home at a lower price.
Thirdly, this small house plan is fully-equipped for year-round living. Everything you need for daily comfort is included. Although it’s a tiny house, nothing is left out of the kitchen. It features a gracious size island with a raised eating bar and a built-in range and oven. A 15’ cabinet on the outside wall features a refrigerator, sink, and dishwasher. There is even room to accommodate a stacked washer and dryer unit, so the occupant will not have to make any trips to the laundromat.
Sleeping Space or Enclosed Bedroom
The living room is comparable to the size of those found in much larger homes, so you will not run out of seating for your guests. The sleeping space will accommodate up to a queen bed, and there is convenient access to the full size bath. The bath features a vanity, toilet, corner shower, and a floor-to-ceiling linen cabinet. French doors located in the kitchen and bath can be installed as fixed units to act as a window, or they can be operable if you wish to use them as passage doors. This feature further opens the space, and allows for fresh air on a beautiful day.
Mother-In-Law Cottage Plan 76952 offers an alternate floor plan with optional wall to enclose the sleeping area. This is a great option for those who prefer more privacy. The angled wall helps because it does not seem to take away from the openness of the living room. Click here to see the specifications and pricing at Family Home Plans. Save the image below on Pinterest so you won’t lose this great in-law suite plan!
















Leave a Reply