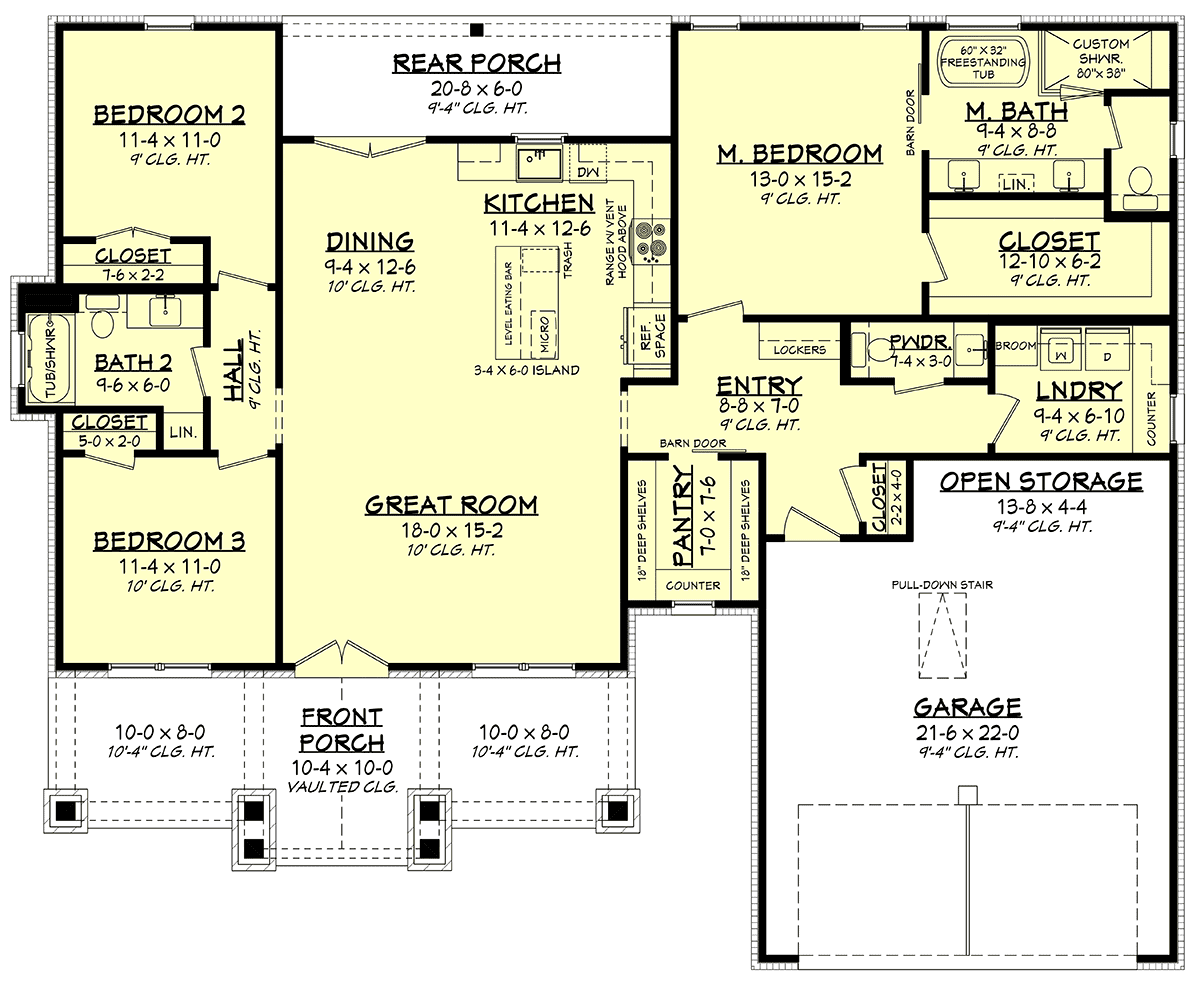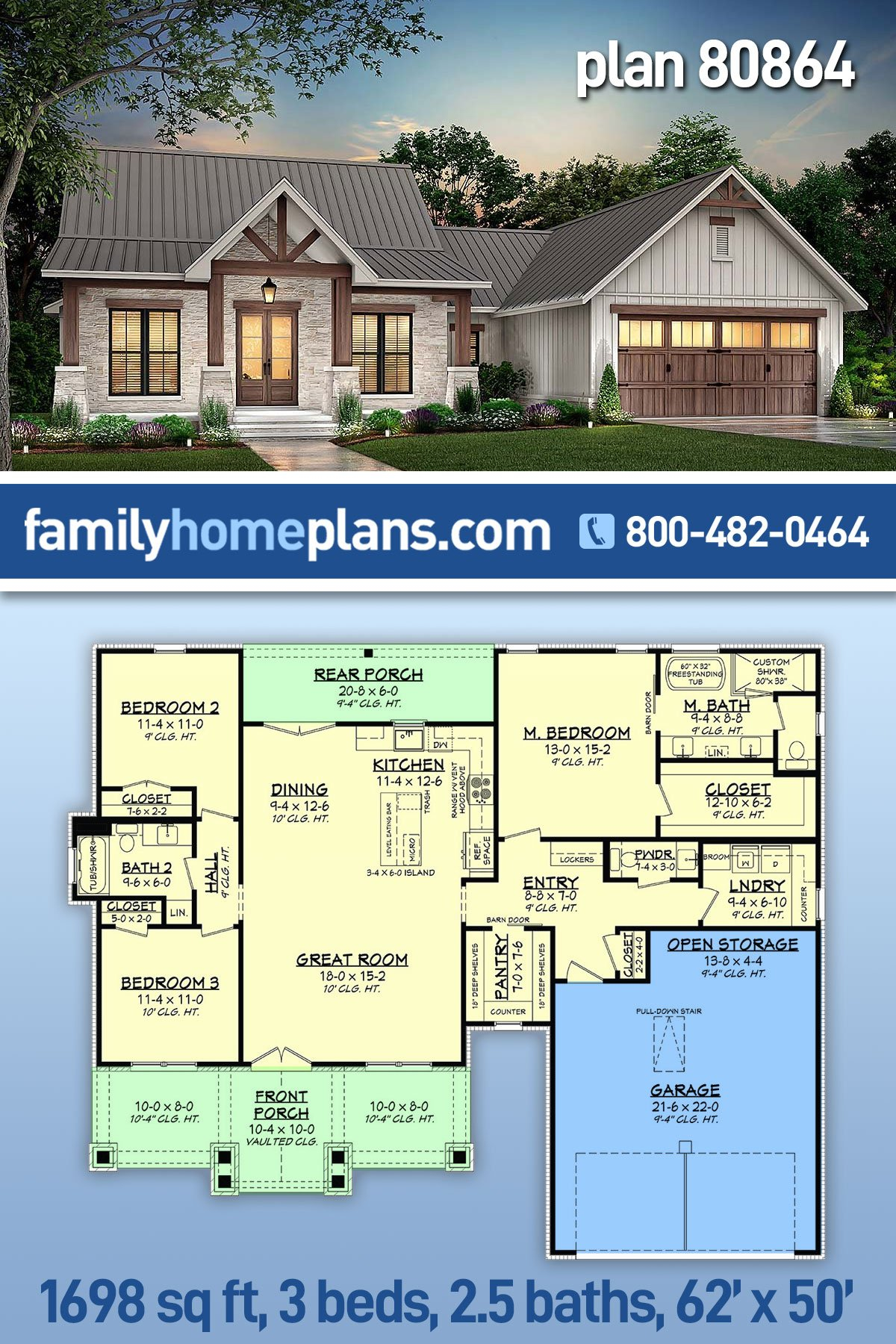Texas-Style Modern Farmhouse Plan with Big Laundry Room
Texas-Style Modern Farmhouse Plan 80864 offers three bedrooms, two and a half baths along with an open design and large walk-in pantry. The kitchen has a large island and is open to the rest of the home for easy entertaining. Main bedroom suite offers a large bath along with oversized closet. The rear entry has lockers for organization and a powder room that is conveniently located. The utility room offers cabinets and much needed counterspace for all your laundry needs. The guest bedrooms are adequately sized and offer a bath along with a linen closet for storage.
Texas-Style Modern Farmhouse Plan with 1,698 SQ FT
Texas-Style Modern Farmhouse Plan 80864 has a great layout. Firstly, the home features a split floorplan: the master bedroom is on the opposite end of the house from the children’s bedrooms. Mom and Dad like this arrangement because they have more privacy at the end of the day. If the kids have friends over, they can have fun and be loud without disturbing the parents. Secondly, the living space is open. When the kids are young, they can play in the great room, and it’s easy to keep an eye on them no matter what you’re doing.
Thirdly, the home is designed to be functional for busy families. For example, the garage entryway has great locker storage space. Here, family members can leave their bags and shoes so that clutter does not enter into the rest of the home and cause chaos. The laundry room is right around the corner, and it has counter space for folding clothes and a broom closet to keep cleaning supplies organized. Other great spaces include a powder room, coat closet, and walk-in kitchen pantry.
3 Bedroom Home With 2 Car Garage
Stone and wood is utilized to create the rustic appeal of Texas-Style Modern Farmhouse Plan 80864. Set out some rocking chairs on the front porch, and you have guaranteed curb appeal. Don’t stop there because the rear porch is a great place to set up the grill and picnic table so you can enjoy hamburgers and hot dogs on a summer day. The two-car, front facing garage has open storage space in the back. If you have a handyman in the family, he will appreciate having a place to set up shop and while away the day with his power tools.
Now let’s take a look at the bedrooms. Mom and Dad have a luxury bathroom with his and her vanities, big walk-in shower, and the popular free-standing tub. Never worry about running out of closet space because this walk in closet measures 12’10 wide by 6’2 deep! Our favorite accent is the sliding barn door which leads into the that awesome bathroom. The kids will share a full bathroom which is complete with linen closet. Click here to see the specifications and pricing at Family Home Plans, and save the picture below on Pinterest.















Comment (1)
We recently got serious about building a new house so we’re checking out the different websites and going thru the floorplans while sharing our likes and dislikes for each. We’re retired, semi-disabled and the family all live elsewhere. We’re amazed at the huge number of floorplans that route a person thru the bath to get to the closet. We both think that’s the dumbest thing going. Another point is the distance thru the house many have to traverse when unloading groceries or something from the garage. It’s so impractical to have it set up that way. We’re all about staying with the old philosophy that says the shortest distance between two points is a straight line. How true it is. We finally found a floorplan we both like that will require very little modification to be exactly what we want with #80864. Being in a high humidity area we want to eliminate or minimize the amount of wood products used on the exterior, going with all brick instead of stone and wood. That’s really the only major change we’ll need to make in order for this to be our dream home.