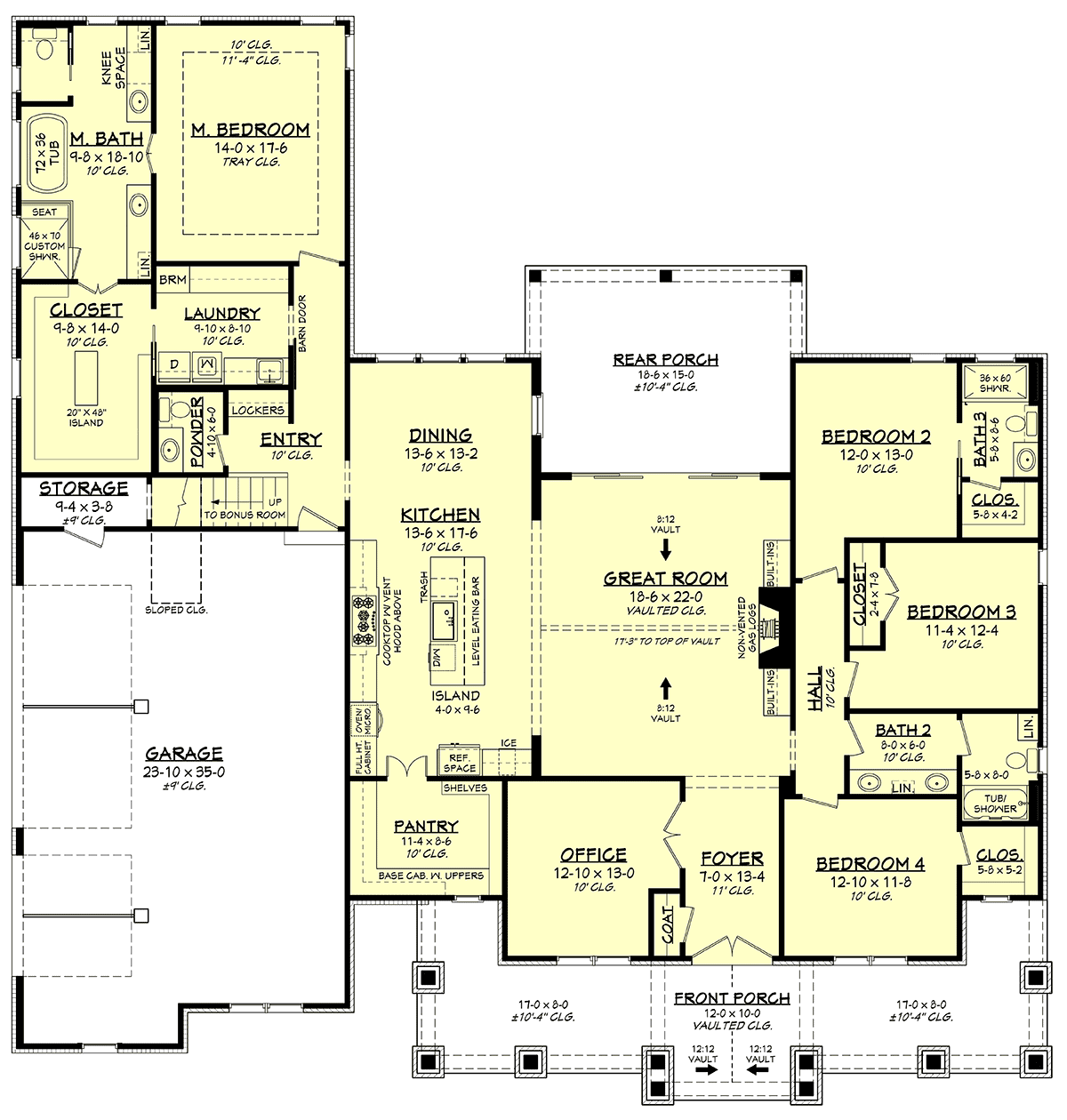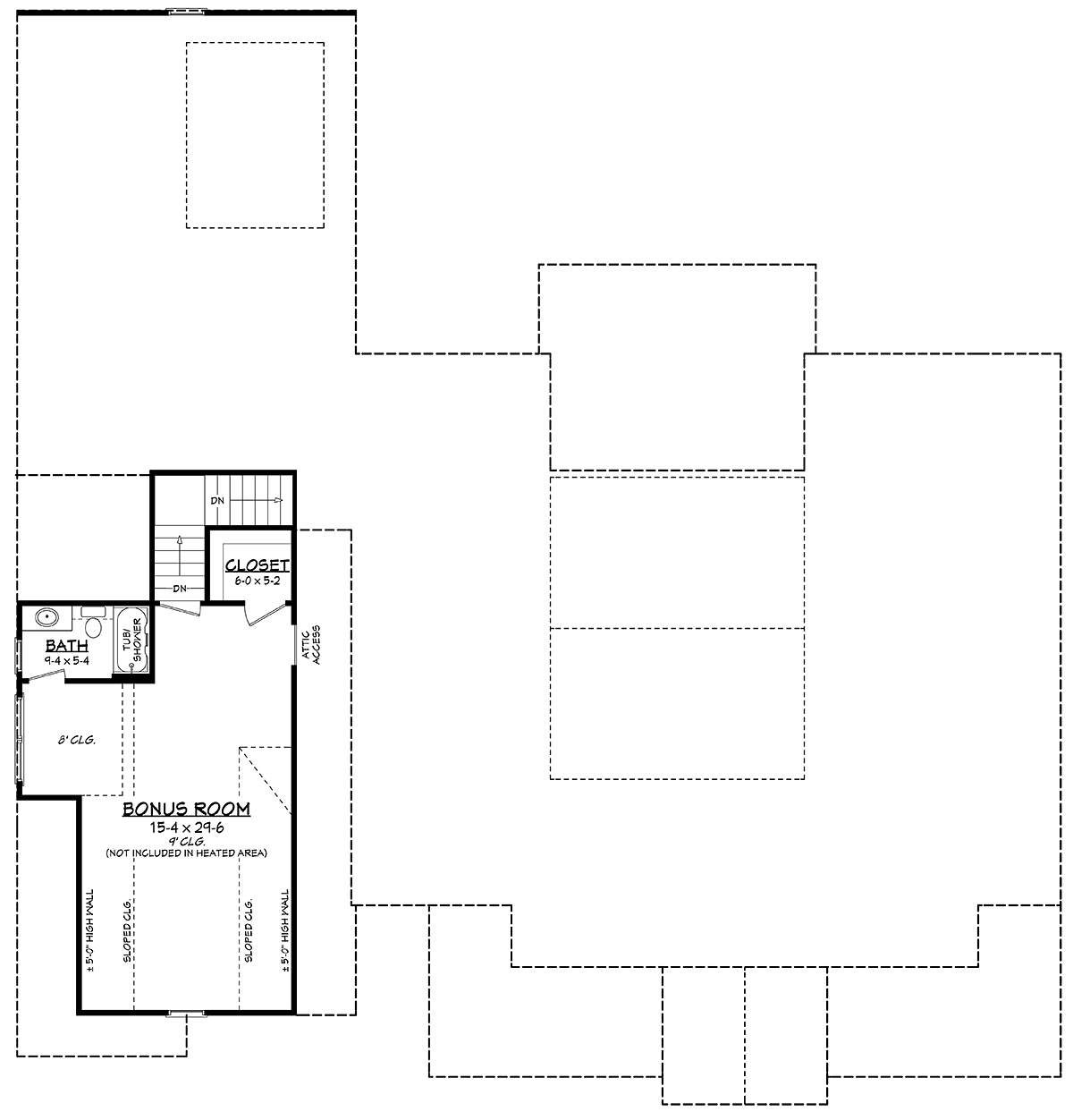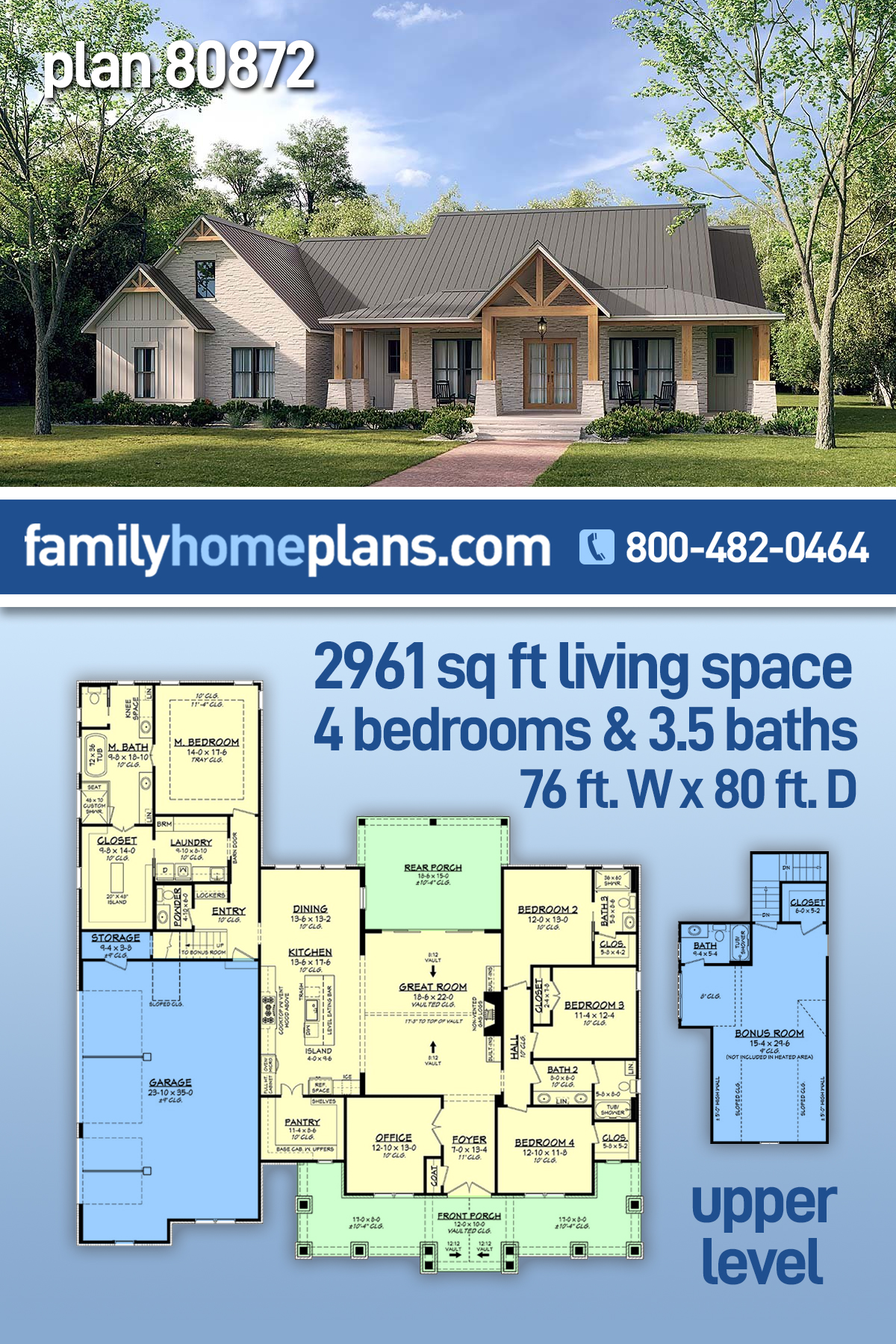Sophisticated Texas Farmhouse Plan with 4 Bedrooms and an Office
Texas Farmhouse Plan 80872 arrests your attention with thick wooden columns on the front porch, stone siding, and a sleek metal roof. Large families will purchase this 4 bedroom home because it has abundant space for everyone. Plus, the 3-car garage will accommodate multiple drivers. Entertain your friends and family in the open living space, or move the party to the rear covered porch and grill up some steak. Nothing on your wish list has been left out on this modern architectural plan.
Texas Farmhouse Plan With Big Kitchen and Walk-In Pantry
Let’s start the tour in the heart of the home. The kitchen is every cook’s dream. First, run your hands over the granite counter tops at the eating bar. The kids sit here in the morning and gobble down a big Texas breakfast. Your island is complete with sink, enclosed trash drawer, and dishwasher. Turn around and admire the professional quality stove. Don’t worry about running out of food when you’re having a dinner party because the walk-in pantry has lots of shelf space for you to stock up. The kitchen is a blank slate, meaning that you choose finishes in cabinets, counter tops, and fixtures. Make it a show-stopper!
Clear sight lines from the kitchen inspire smiles as you take in the fireplace and built-ins. All those family photos from your last vacation are smiling back at you from the rustic picture frames. Look up and marvel at the vaulted ceiling which makes this living room feel even bigger. Plus, sliding doors open up to the rear porch, and they admit so much light along with the windows across the back of the dining room. The rear porch measures 18’6 by 15′, so you don’t lack for any outdoor comfort when it comes to spaciousness.
Luxury Master Suite With Closet That Connects to the Laundry Room
What do we like most about Texas Farmhouse Plan 80872? We’re glad you asked! Get on back to the master suite which is located all nice and private in the rear of the house. It has a tray ceiling to add a little wow factor. Next, open the double door into a fantastic master bathroom. His and her vanities are joined by a custom walk-in shower and freestanding tub. Your closet measures 9’8 wide by 14′ deep and even has a center island. Lastly, open the pocket door and arrive in a big ‘ol laundry room which includes a broom closet, utility sink, and even a counter for folding clothes. Nice!
With so many star features in this home, it would take all day to describe them all! Peruse the list below, and we believe you will be building this house in the near future:
- Front office
- Three children’s bedrooms
- Garage entrance with drop zone and half bath
- Storage room in garage
- FROG (Future room over garage) including bathroom
Click here to see the specifications and pricing for Texas Farmhouse Plan 80872 at Family Home Plans. Save the image below on Pinterest:















Leave a Reply