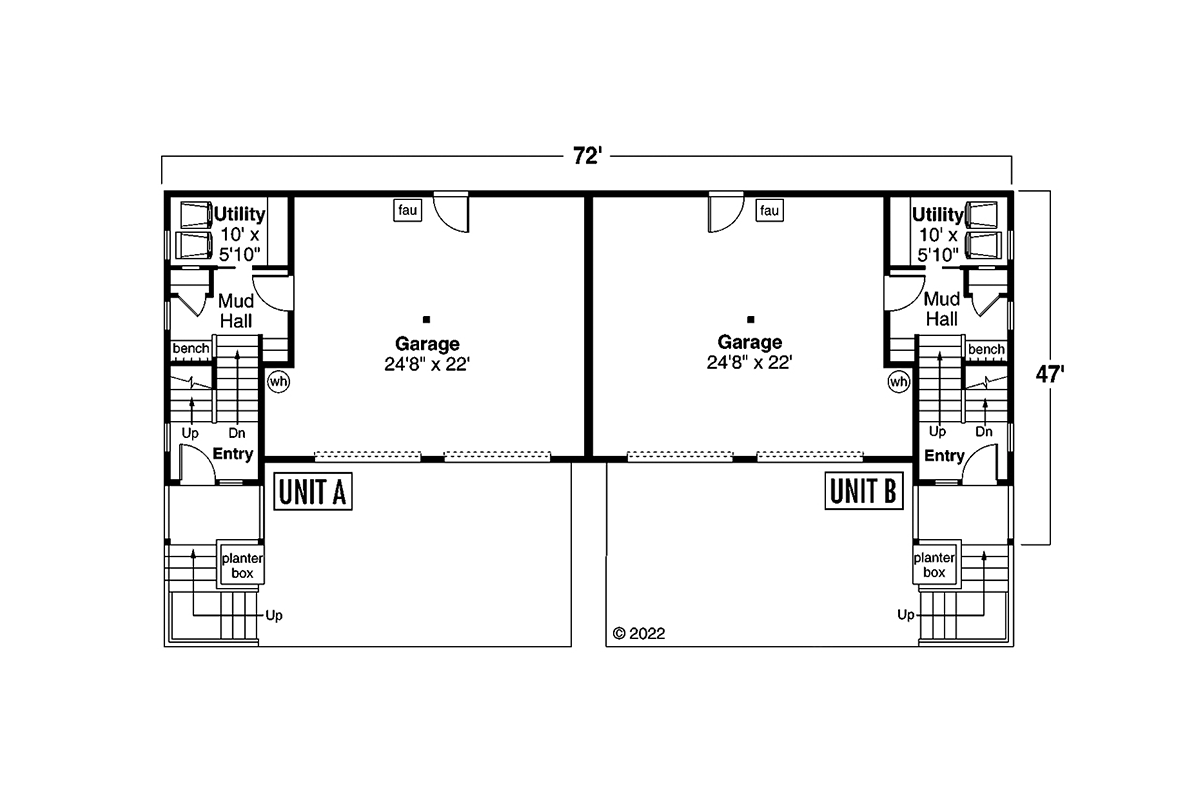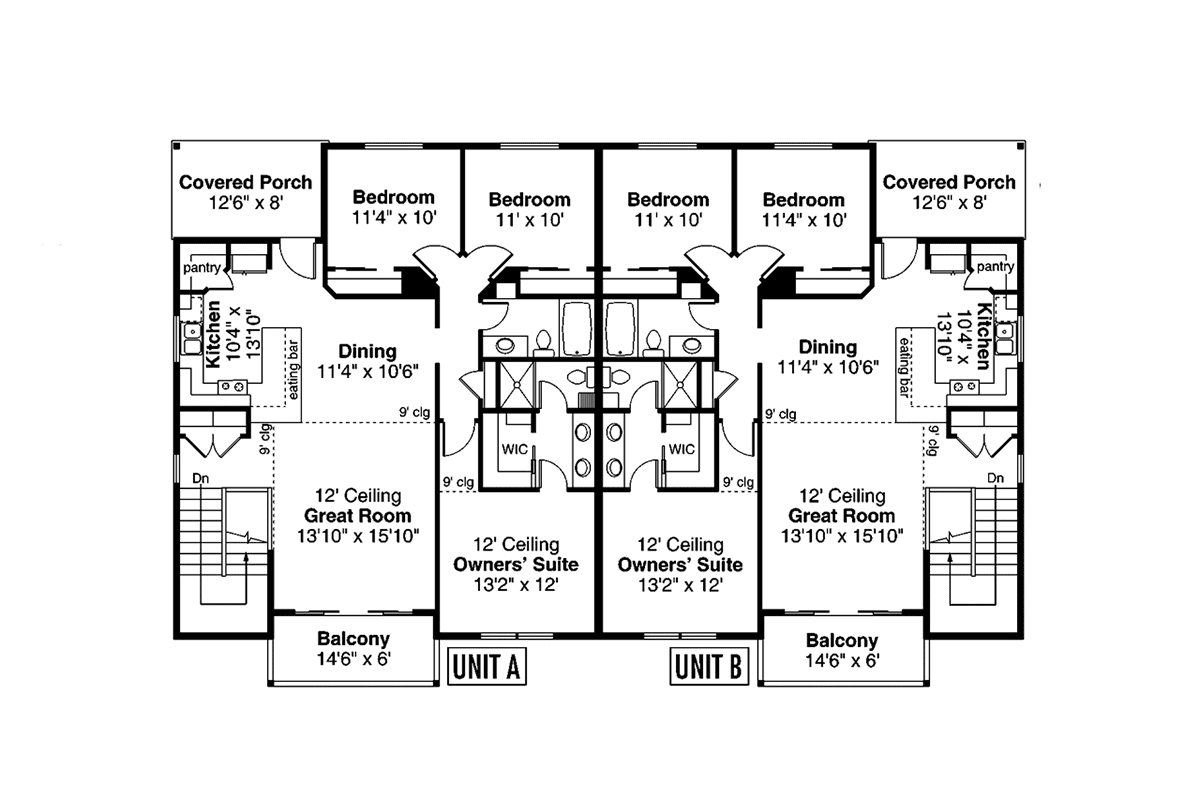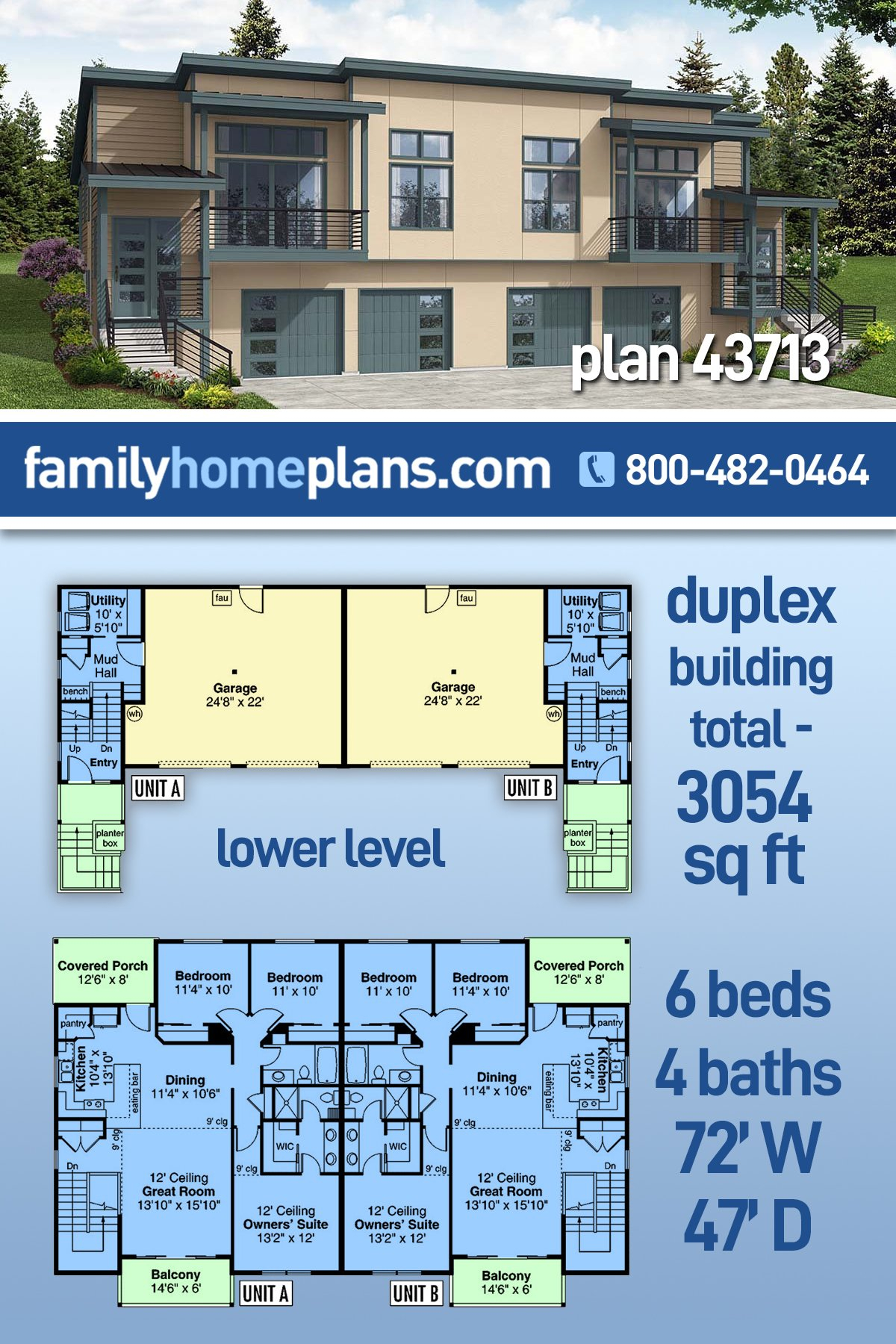Duplex Plan With Drive-Under Garage Plan 43713
Duplex Plan With Drive-Under Garage (Plan 43713) has 3,054 square feet of living space. That total includes both units. The Contemporary style of this duplex home plan’s panel siding and cable rail balconies make for a charming addition to any new development or neighborhood. The wide, expansive nature of this duplex makes it possible for large families to enjoy busy city living. Each unit features a split-level entry and two garage bays each.
Duplex Plan With Drive-Under Garage For a Sloped Lot
Sitting on a sloped lot, this plan is more versatile and can fit on a special type of lot that most duplex plans cannot. The lower daylight basement floor encompasses the garage, utility room, and a mud hall that is perfect for separating dirty clothes from the main living areas upstairs. Leave bulky coats in the closet in the mud hall. When it’s time to go, utilize the bench seating so you can pull on those heavy boots.
The second floor has a unique feature that an ordinary duplex does not; high 12’ ceilings in the master suite and great room. Occupants love the tall windows in the great room combined with the balcony where you can sit and enjoy your coffee in the morning. Not only that, but the natural light from these windows filters throughout the living space. Notice the open floor plan among the great room and dining area. The kitchen is open to the dining room, being separated by a mere eating bar. The walk-in pantry is a nice touch to each kitchen and shares a wall with the rear covered porch.
Duplex Plan With 3 Bedrooms in Each Unit
Towards the rear of the main upper floor are the two additional bedrooms that share a hall bathroom. Each guest bedroom has adequate closet space. Couples with children will be drawn to this duplex floor plan because it offers so many bedrooms. Plus, retired couples will choose this plan because the extra bedrooms are great to use for an office or guest room. The owner’s suite is not far away, and it has everything you need to be comfortable.
In conclusion, this 6 bedroom duplex plan has great master bedrooms with walk-in closet and double vanity, plus two covered outdoor areas, open living space, and storage closets. The drive-under garage is a great solution for those who live in a cold climate as well. Click here to see the specifications and pricing for Duplex Plan With Drive-Under Garage 43713. Save the plan on Pinterest by pinning the image below:
















Comments (2)
How much is that.
Where is located
When we receive an order for a house plan, we only collect the billing and shipping address for the plans. We do not ask where the house will be built. Additionally, the Privacy Laws prohibit us from disclosing this information.