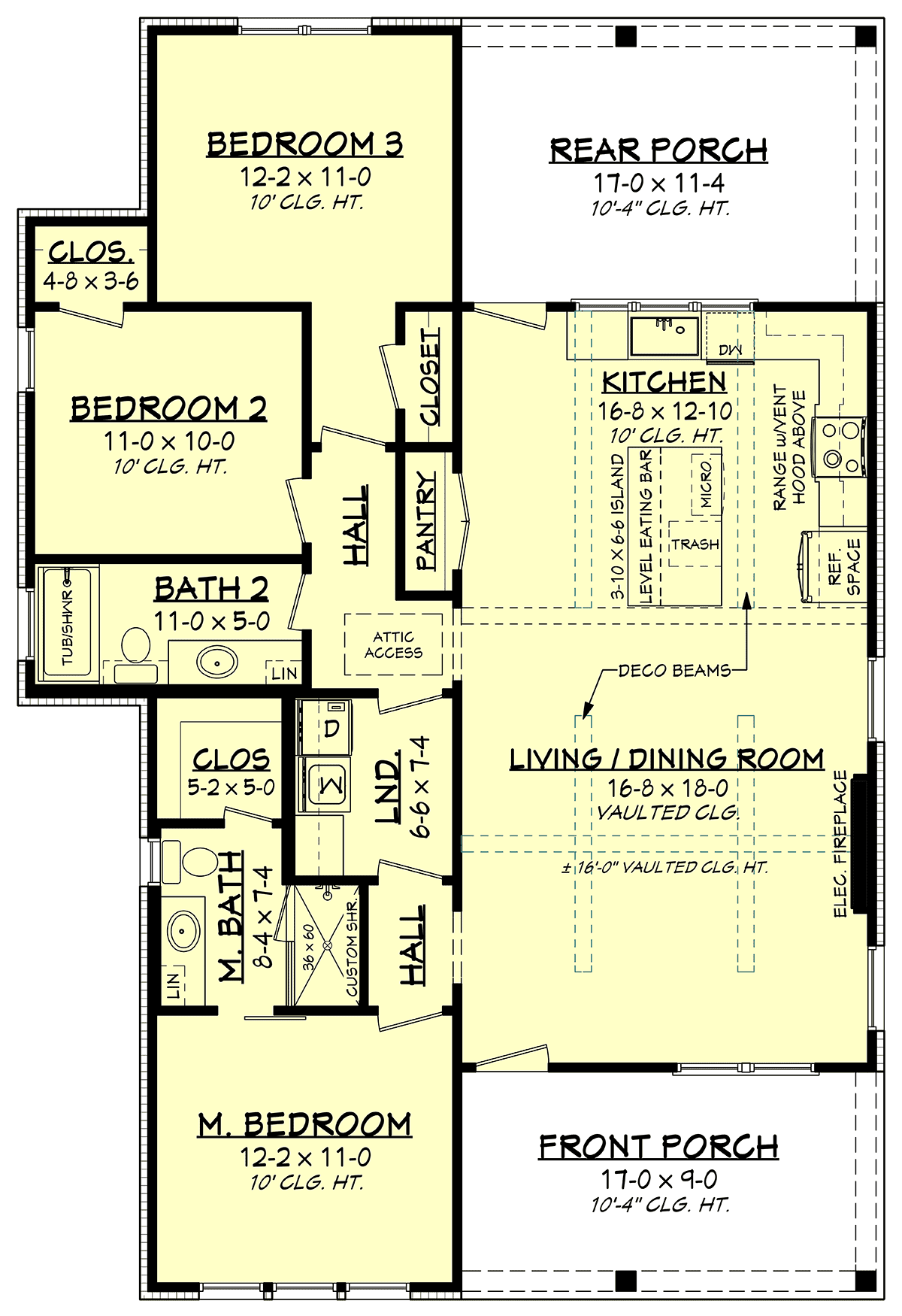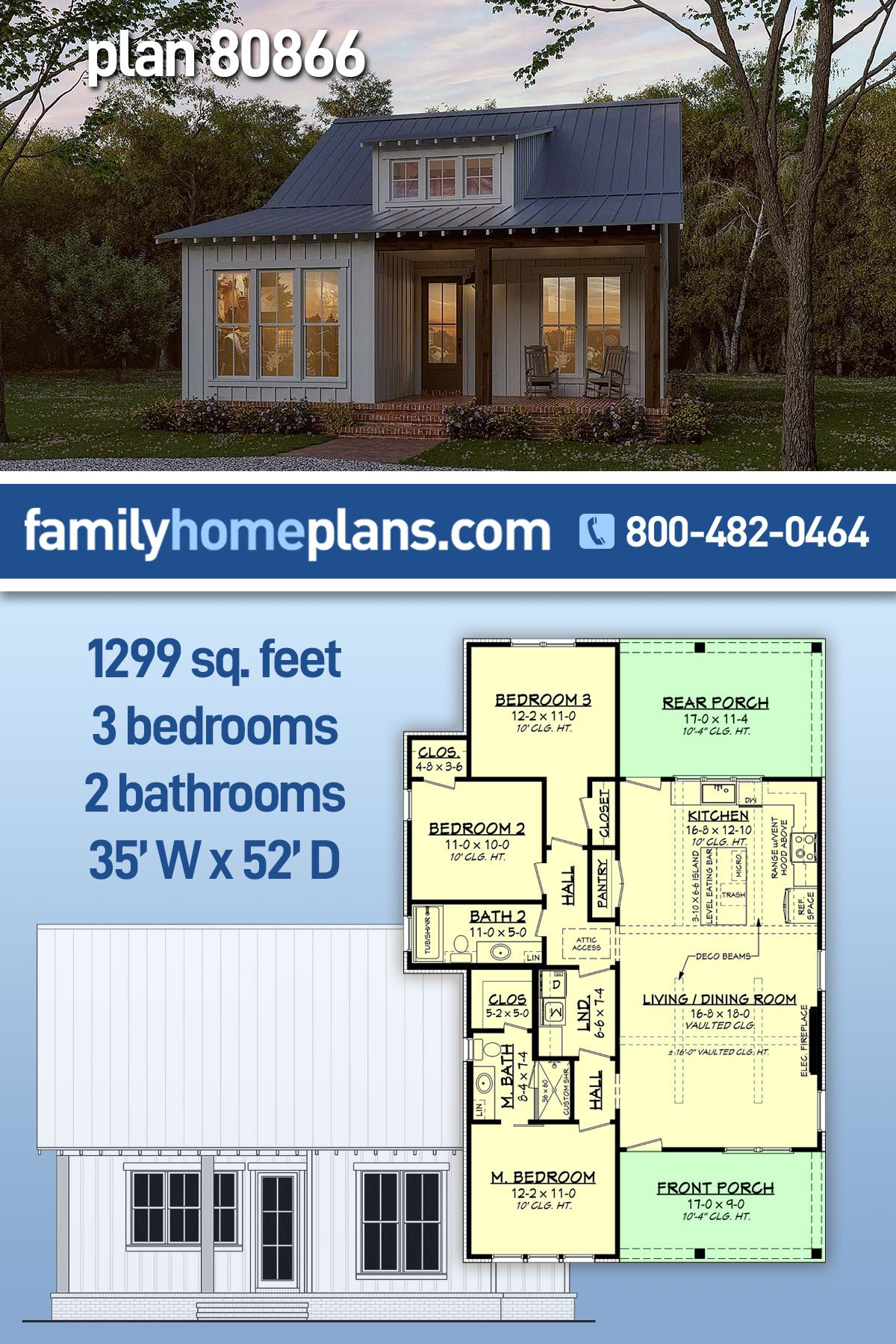Small House Plan With Unique Laundry Room Location
Small House Plan 80866 offers three bedrooms, two full baths, and a full size laundry room. The living, dining, and kitchen are all open for easy entertaining. Take in those amazing views on your vacation property because you have plenty of windows for natural light. This design offers 10′ ceilings with a vaulted ceiling in the living/dining space. Buyers will choose this house plan for their year-round home, or they will build it for a vacation getaway residence.
Pros of a Small House Plan
Small House Plan 80866 offers so many advantages because of its size. Firstly, smaller homes inevitably translate to lower building costs when compared to the average-sized US home. For example, NAHB reports that the average single family home is now 2,561 square feet in 2022. But not all families need that much space. Plan 80866 is 1,299 square feet, and it still has three bedrooms. In comparison to the average-sized US home, this one has a small footprint and requires less materials overall to complete construction. In short, size matters when it comes to your pocketbook.
Secondly, small homes allow you to focus on your priorities. What is on your wish list? Do you want high-end hardwood floors and a metal roof? No problem! With less square footage, you don’t have to sacrifice quality to cover more square feet. Choose your favorite hardwood without hurting your budget. Thirdly, small house plans encourage family togetherness. Think about it: what happens when you have multiple entertainment spaces? Family members split off into all those rooms and never spend time together. Not so in this house. Families will spend time together in the open living space or on the back porch. It’s that simple.
Functional Living Space and Country Appeal
Let’s talk about aesthetics. From the moment you get home, this home will capture your heart with its welcoming front porch and rustic columns. Rocking chairs beckon on the front porch, and smoke is coming off the grill from the back porch. Can you smell the sizzling hamburgers? The afternoon light gleams off the metal roof. It looks like gramma’s house: so quaint and inviting. Gray vertical siding and the red brick porch promise that you won’t have to waste a lot of time on maintenance. That means more time with family.
Let’s talk about function. Small House Plan 80866 has closets placed strategically throughout the home to encourage organization. There is a pantry in the kitchen and linen closet in the hallway. Enter the master bedroom by passing through the laundry room. Mom and Dad will like this arrangement because it gives them more privacy. The laundry room has enough elbow room and even storage area. In conclusion, the floor plan is designed to be functional and space-saving.
Click here to see the specifications and pricing for Small House Plan 80866 at Family Home Plans. Save the plan to Pinterest using the image below:














Comments (9)
Small House Plan 80866 is exactly what I am looking for!
Hello Suzi, we’re glad you like the plan. Thank you for your comment!
I love the laundry room location! I need this with a little more to the master bedroom/bath and more living/dining area. Is there another plan with a similar laundry? Thank you!
Thank you for your interest in our architectural plans!
We don’t have a version of this plan that meets your requests.
I believe that the plans can be changed as you have described through our modification process.
Please click on the Plan Modifications tab (located on the details page for the specific plan you were viewing). There you will find the contact options for the group who will get you a no-obligation quote for the change(s).
We would like this house but with a walkout basement.
I believe that the plans can be changed as you have described through our modification office. Please click on the modifications tab for contact information, and you will get a no-obligation quote for the change(s).
Love this!
Love this but wish it would be flipped to have the master bedroom in the back of the house. Is that possible?
I believe that the plans can be changed as you have described through our modification office. Please click on the modifications tab for contact information, and you will get a no-obligation quote for the change(s).