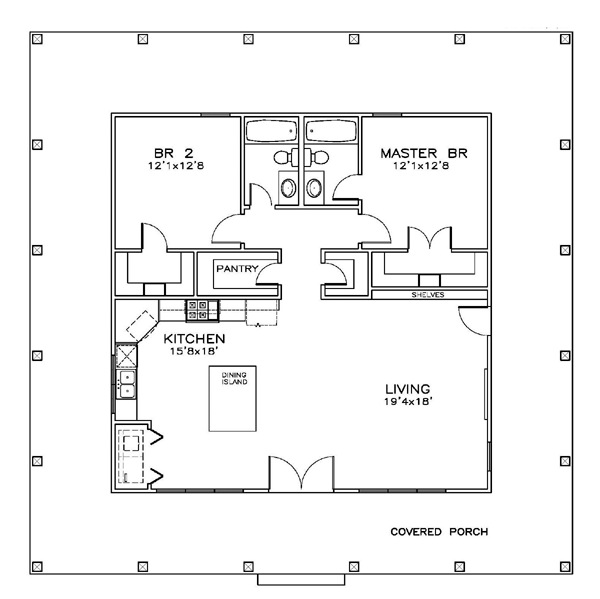One Story 2 Bedroom Florida Home Plan
Florida Home Plan 57893 has 1,225 square feet of air-conditioned interior living space. This 2 bedroom and 2 bathroom floor plan will make a great vacation home plan. The exterior really sets it apart. Homeowners will snap this house up because of the incredible outdoor living space. The small floor plan is perfect for the beach, and the covered wrap porch will offer cool shade to the perimeter of the house. Features include: French doors at the entry, a full kitchen with island, large living room, walk in pantry, and large bedrooms with walk in closets.
Florida Home Plan With Open Living Space
Florida Home Plan 57893 is a small house plan with functional design. Firstly, the living space is open. Enter through a set of French doors. It will be easy to get your new furniture inside through this wide set of doors. Arrange plush couches in the living room, and notice that traffic flows freely in the open floor plan. Guests can sit at the island in the kitchen, and there is no separation between the host and their guests. Conversation is without interruption, and platters of delicious food can be carried out to the porch when you want to dine outside. The only question is: on which side of the house will you set up your feast?
Secondly, as we started to mention before, the porch can also be counted as functional. It provides shade on all sides of the house, effectively lowering that monthly air conditioning bill. When you do want to dine outside, move the party around depending on which side is better shaded at that time of day. Aside from functional, the porch also lends to your curb appeal. Most houses have a small porch or semi-wrap porch. However, this design pulls out all the stops with a FULL wrap porch. Thirdly, notice that the bedrooms offer a private getaway with great separation from the living space.
Vacation Home Plan With Comfortable Bedrooms
Florida Home Plan 57893 only has two bedrooms, but you will find it’s just enough. Smaller homes are affordable, and most will choose this floor plan because it includes everything you need for temporary comfort, and there is no wasted space. Two bedrooms are located in the rear of the floor plan, and the master bedroom has a private full bathroom. Bedroom 2 shares the guest bathroom. There is a lot of storage—and that’s a perk not always found in a small house plan. Both bedrooms have a walk-in closet.
Speaking of storage, the hallway is a great use of space. To the right, the door opens to a great coat/shoe closet. To the left, you will find a walk-in pantry. Keep extra food supplies here, or use this space to keep fishing supplies. Store anything that you need to make it a great vacation! Click here to see the specifications and pricing at Family Home Plans.
Note: We cannot provide sealed drawings. All of our designs are drawn to meet national building codes in effect at the time the plan was drawn. If your building officials go by other codes, have any unique building codes and/or require the drawings to be sealed by an architect or engineer in order to obtain a building permit, you will need to consult a local design professional for assistance with those matters.













Leave a Reply