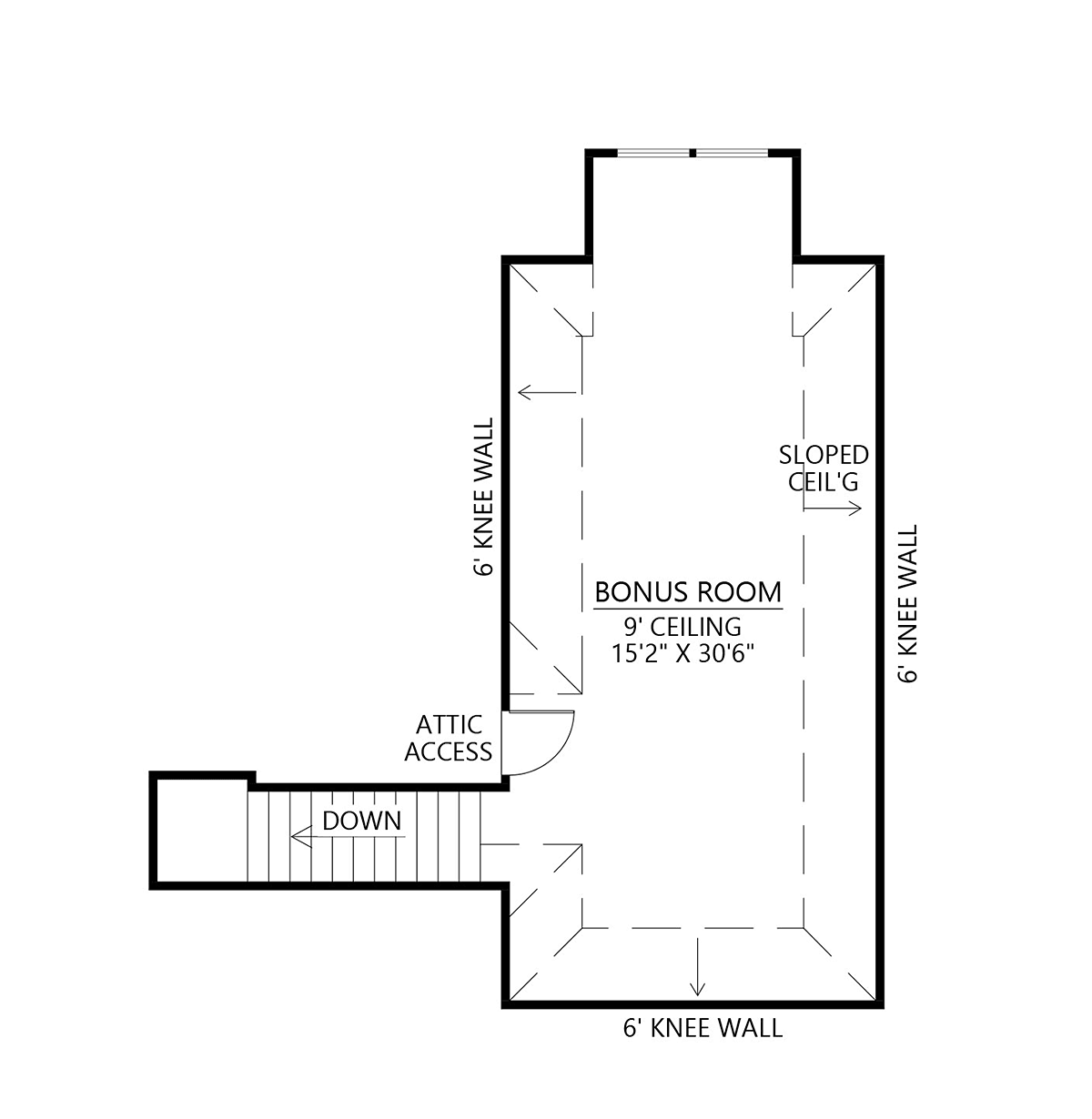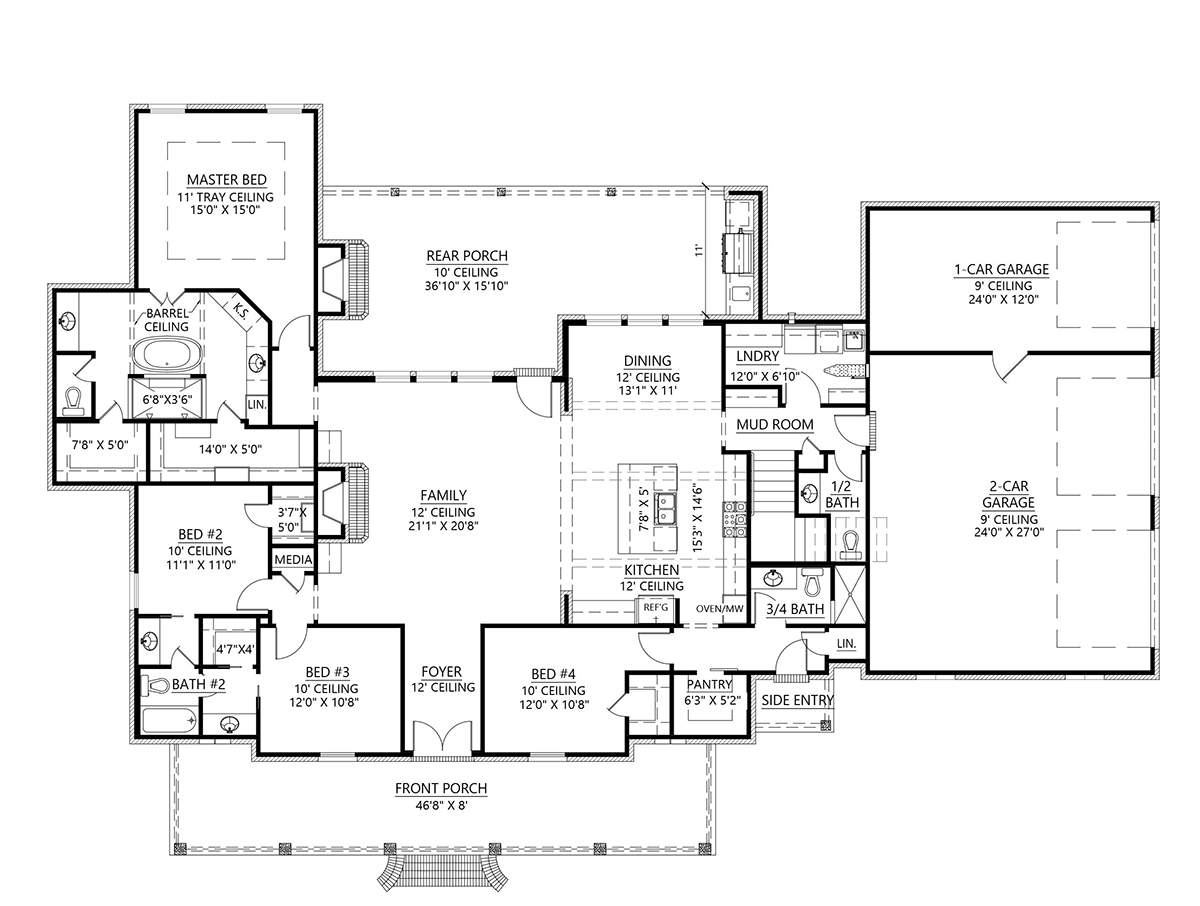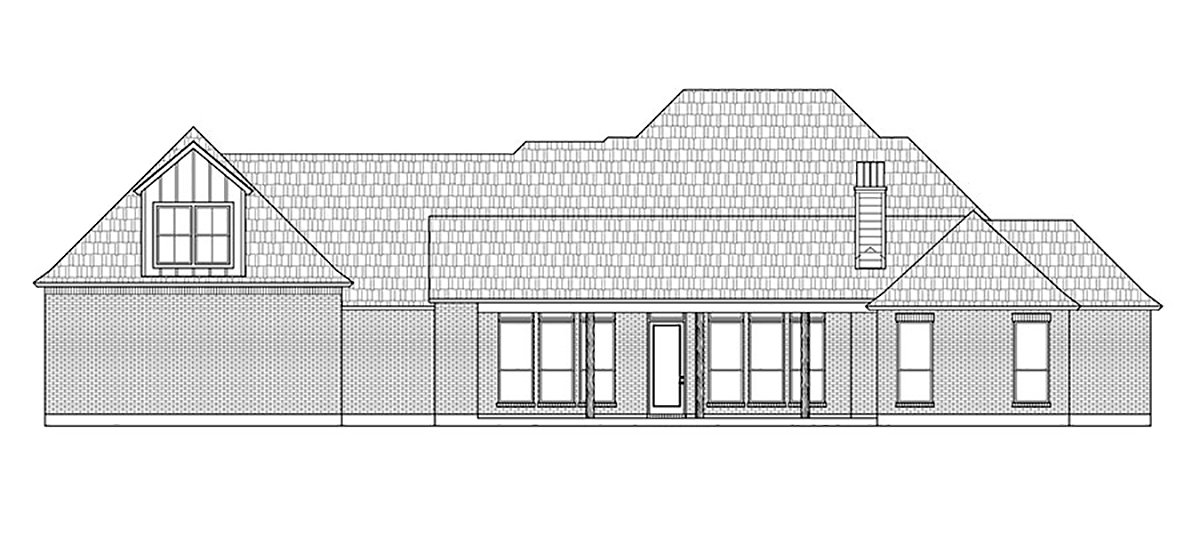4 Bedroom Brick House Plan With Big Front Porch
Brick House Plan 41451 is a beautiful example of Acadian Style Architecture, and it boasts 2,645 square feet of living space. The living space includes 4 bedrooms and 3.5 bathrooms on one level. Plus, there is a bonus room above the garage. Covered porches add 940 square feet of wonderful outdoor entertaining. Your family will spend time on the shaded rear porch enjoying the fireplace and the kitchen. Set up a farmhouse style dining table and make sure it has a few extra places because your home will be the neighborhood gathering place for sure.
Brick House Plan with 3 Car Garage
Brick House Plan 41451 offers luxury and functionality. Firstly, this house has enough rooms for a big family. The master suite is located privately in the rear of the house, and it has a show-stopping ensuite. Mom and Dad will love the barrel ceiling, stand-alone tub, his and her vanities, and his and her walk-in closets. Bedrooms 2 and 3 share a Jack and Jill bathroom, so the kids will appreciate having their own sink area. Bedroom 4 is accessed closer to the garage and will make a nice guest room or teenager bedroom.
Secondly, the mud room is a hub to access several spaces. It’s a drop zone when you enter from the garage. Kids will leave their book bags at the bench in the entrance, and that will cut down on the mess entering the house. From here, you can access the powder room or the staircase to the bonus room. Lastly, the laundry room has everything you need including a counter for folding clothes right out of the dryer. Thirdly, the 3 car garage is a favorite among big families. When your teenager starts to drive, he will need a place to park. Check that one off your list!
Open Living Space and Special Features
Open living space is a staple in today’s homes, and Brick House Plan 41451 does not disappoint. A cozy fireplace anchors the family room, and we recommend surrounding it with a plush semicircle of couches. The kitchen has a large center island, and foot traffic flows freely around it while your family is looking for snacks or cooking a meal. Store extra supplies in the generous walk-in pantry, and then serve up a meal in the brightly-lit dining room right by the kitchen.
Buyers will choose this home because it will fit into most new home developments due to its contemporary features and traditional architecture. Click here to see the specifications and pricing at Family Home Plans.
















Leave a Reply