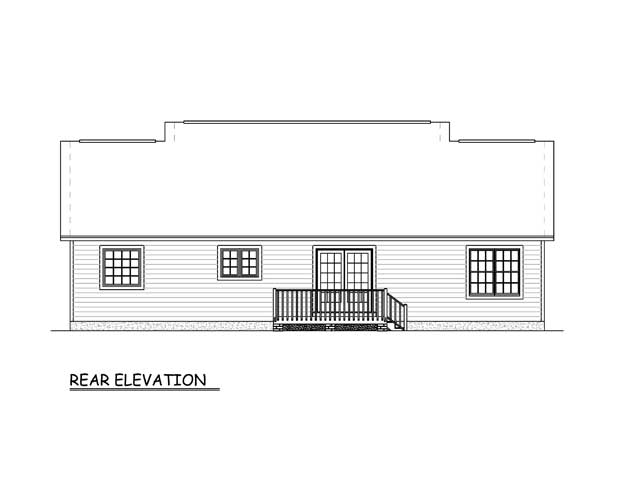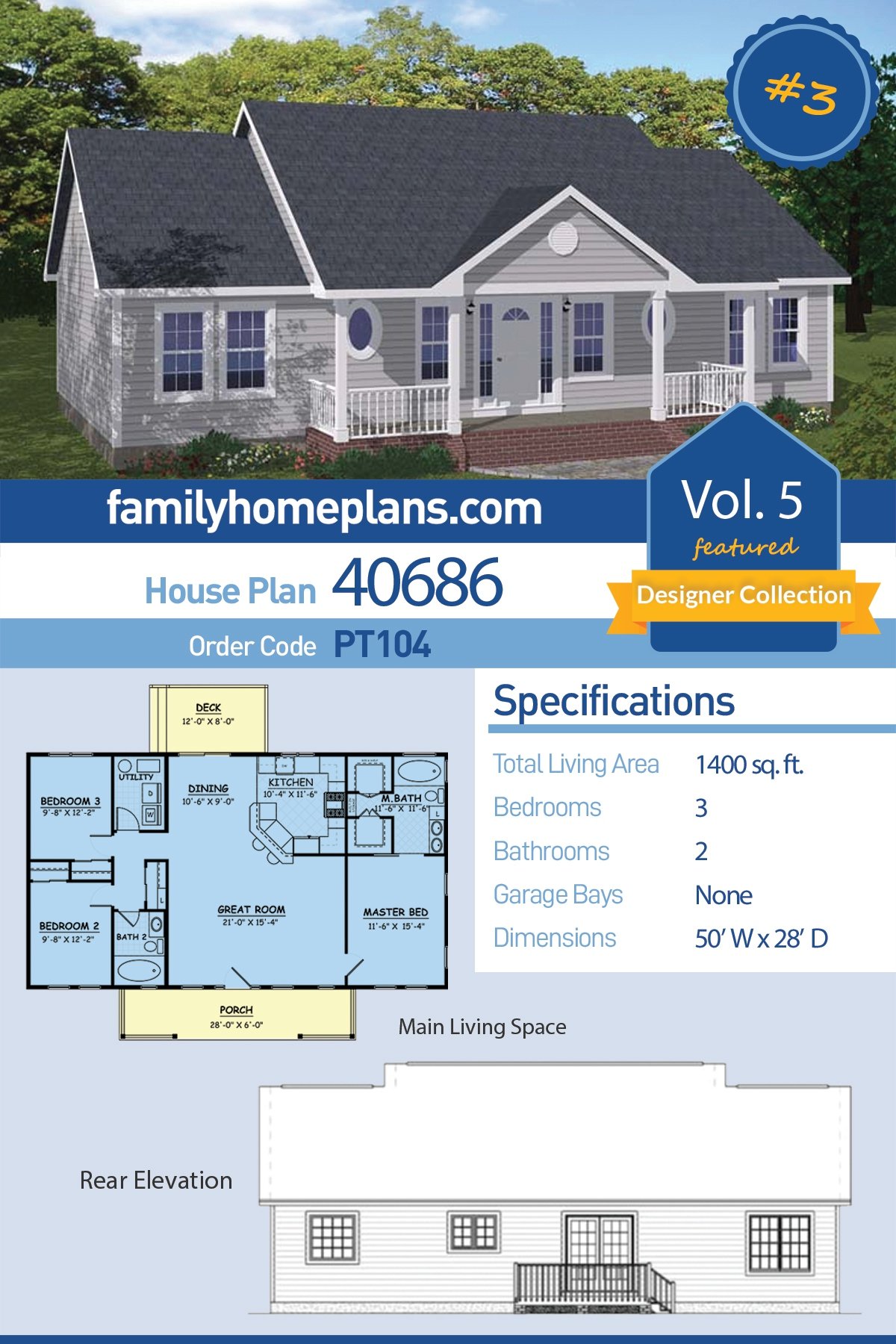Small House Plan With Two Master Closets
Small House Plan With Two Master Closets (Plan 40686) has 1,400 square feet of living space. Oval windows and sidelights combine to enhance the curb appeal of this home. At only 50′ wide by 28′ deep, this is a great option for narrow lot or corner lot construction. Three bedrooms and two bathrooms are all located on one level. In addition to the open living space, your family will also enjoy the 168 square foot covered front porch. Line up your rocking chairs on the front porch which is 28′ wide. Next, plan your cookout on the back deck which measures 12′ wide by 8′ deep.
One Story House Plan With Two Master Closets
Today’s buyers are looking for one-story homes because they offer several advantages. Firstly, home value is high. Three bed, two bath homes are valuable as starter homes or rental income. Newlywed couples appreciate owning smaller homes which require less maintenance. The couple has enough rooms for a home office and guest suite. Next, we have young couples who are starting a family. With only one or two children, Small House Plan With Two Master Closets 40686 has a bedroom for every family member.
Secondly, one-story homes are safer for seniors. Many buyers appreciate having a home with no stairs. Furthermore, homeowners of any age can appreciate not having to run upstairs for items they forgot when getting ready to leave. Thirdly, one-story homes are more economical to build and maintain. Building costs are more affordable for one-story homes because it’s not necessary to engineer the structure for the weight of a second floor. Furthermore, when you need to repair the roof, replace windows, or paint, the task is much easier with a one-story home instead of a two-story home.
Open Living Space and Split Floor Layout
The interior layout is attractive and will be a delight to any family. Open living space between the great room, kitchen, and dining space means that traffic flows gracefully on busy weekdays. Plus, entertaining guests is easy because there is no separation when you are cooking and serving up the food. The kitchen offers plenty of counter space. Kids will enjoy sitting at the angled snack bar after school when they are working on homework. Share breakfast here or in the adjoined dining room. The dining room features sliding glass doors that lead onto a rear deck, extending the dining to the outdoors.
Small House Plan With Two Master Closets 40686‘s master bedroom is 11’6 wide by 15’4 deep. This oasis is situated apart from the other bedrooms in the house, thus providing ultimate privacy. This suite boasts a bath with a sunlit whirlpool tub, a double vanity, his and her walk-in closets, and plenty of storage space. It is an ideal place to retreat to after a long day. Secondary bedrooms are located on the opposite side of the home. These bedrooms and a full bath allow ample room for the entire family. Don’t forget the utility room: conveniently located off the main hall, it has room for the washer and dryer, plus the water heater and furnace.
In conclusion, the design of this home is ideal if you want a modestly sized home now with the ability to expand in the future. For example, the plan offers a basement foundation option, and that could almost double your living space if you choose to finish the basement. Click here to see the specifications and pricing for Small House Plan With Two Master Closets 40686 at Family Home Plans. Don’t forget to pin the brochure below and save this plan on Pinterest!















Leave a Reply