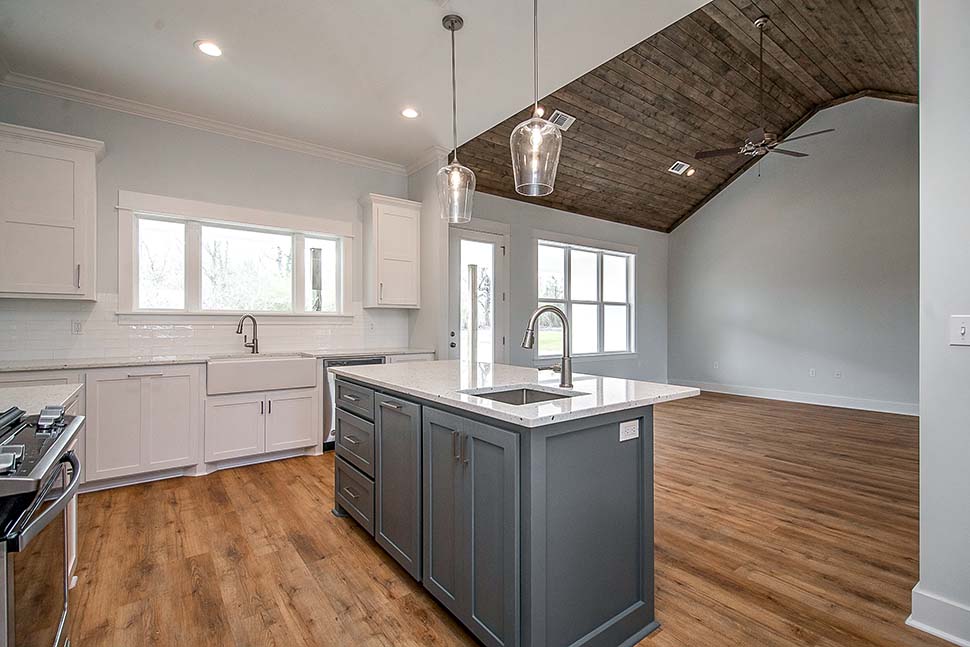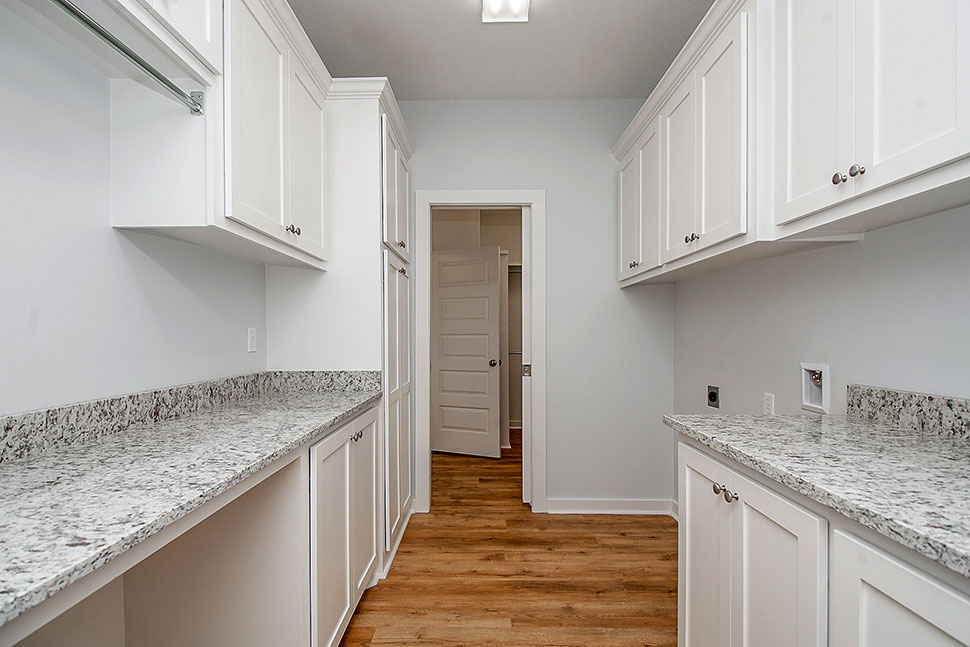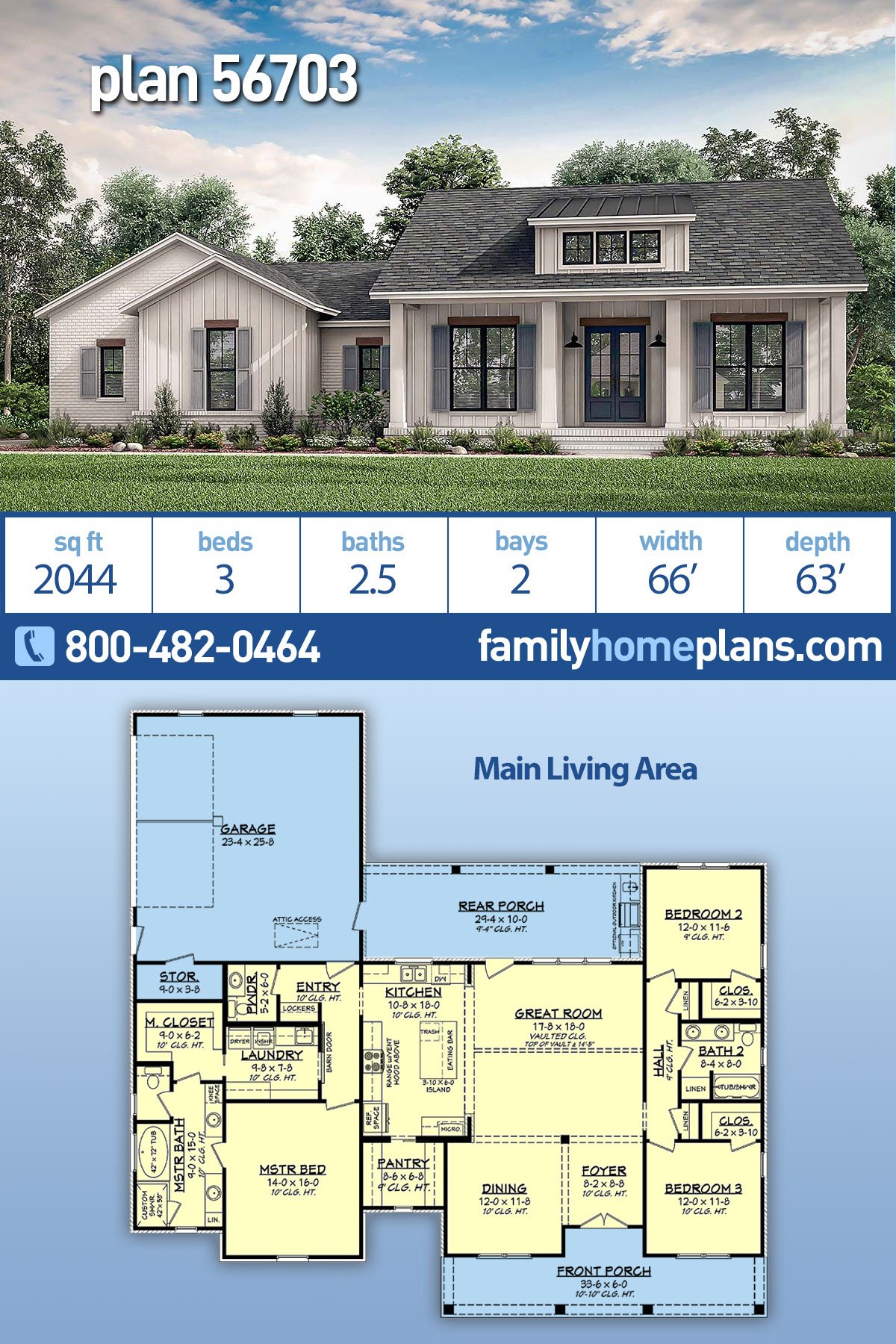Home Plan with Master Closet Connected to Laundry Room
Country Home Plan with Master Closet Connected to Laundry Room 56703 has that convenient feature everyone is looking for. Parents have busy lives running a family, and homeowners love when they can access the laundry room directly from the master bedroom closet. When it comes to function and overall space, this 3 bedroom, 2.5 bathroom home plan leaves nothing off your wish list. Plus, it has amazing curb appeal with a four-column porch, brick and vertical white siding, and a shed dormer.
Closet Connected to Laundry Room and Other Wish List Features
Buyers always have a wish list when they talk to a realtor. Firstly, they want great outdoor living space, and this country style home has the best. The rear covered porch measures 29’4 wide by 10′ deep, and it includes an optional outdoor kitchen. Grill steak and hamburgers on a peaceful Sunday afternoon. You have plenty of space for a long picnic table and bench seating. Invite the neighbors and let the party begin. Secondly, homeowners often ask for a rear-entry garage. Sometimes, the homeowners association will require a rear-entry garage because they do not want garage doors facing the street. Or, you might prefer rear entry if you have a corner lot.
Thirdly, buyers are now asking for a home plan with master closet connected to the laundry room. In this design, the large laundry can be accessed from the sliding barn door in the hallway. The barn door is a nice rustic touch, and it doesn’t block anyone’s path in the hallway. After soccer practice on a rainy day, kids will march inside from the garage entrance, and they can immediately leave their muddy uniforms in the utility sink for a good soaking. Also included in the laundry room is counter space for folding clothes and a rod to hang laundry right out of the dryer. Open the pocket door on the far side of the laundry room, and you can step directly into the walk-in master closet.
Split Bedroom Layout and Open Living Space
This house plan offers 3 bedrooms and 2.5 baths with the popular split floor plan. Two children enjoy having their own rooms on the right side of the house. They share a good-sized bathroom with double sink. Store towels and toiletries in the linen closet right inside the bathroom. No more calling for help when you step out of the shower and realize that you forgot to bring a towel. Bedsheets and cleaning supplies can be stored in the linen closet in the hallway. Mom and Dad enjoy being on the opposite end of the house so they have a quiet respite at the end of the day. The ensuite includes his and her vanities, water closet, soaking tub, and separate shower.
Many homeowners today choose not to have a fireplace, but you can always have a modern custom design added in. Arrange your recliner couches in the great room and have a family game night on winter evenings, or step through the back door to enjoy time outside in the summer. If you love hosting, the spacious kitchen with sit down eating bar will be much appreciated. Guests will perch on a barstool and chat with the cook while admiring your classic subway tile backsplash and stone counters. Don’t miss the pantry. It measures 8’6 wide by 6’8 deep and has natural light from the front window.
Click here to see more interior photos, pricing, and specifications for Home Plan with Master Closet Connected to Laundry Room 56703 at Family Home Plans. Use the picture below to pin this plan on your “Future Home” Pinterest board:















Comment (1)
Awesome