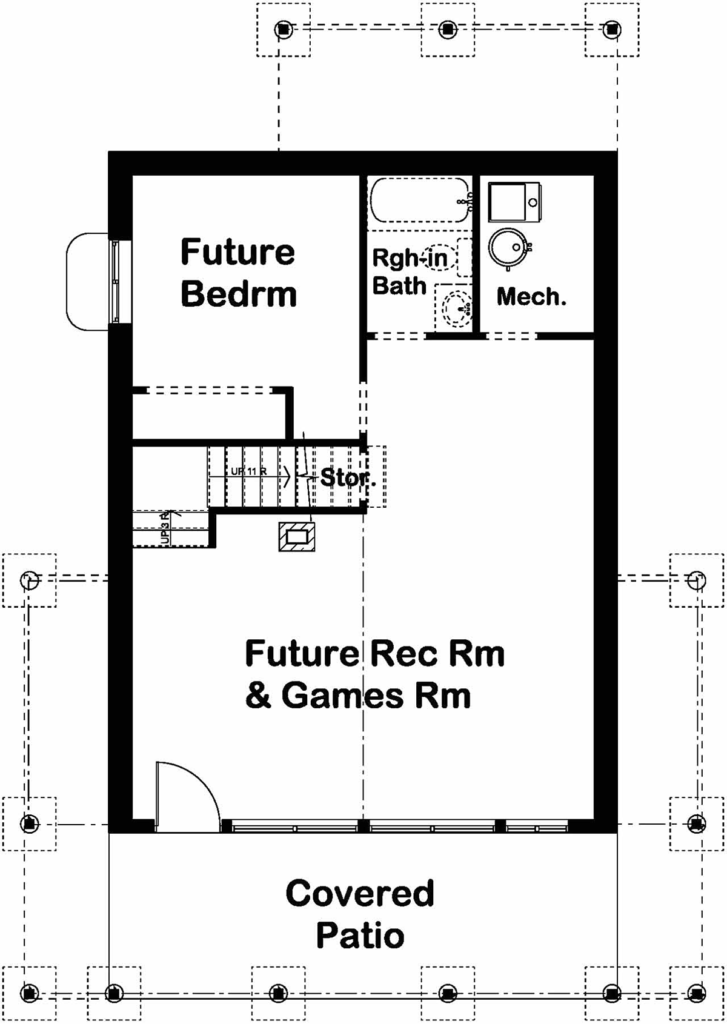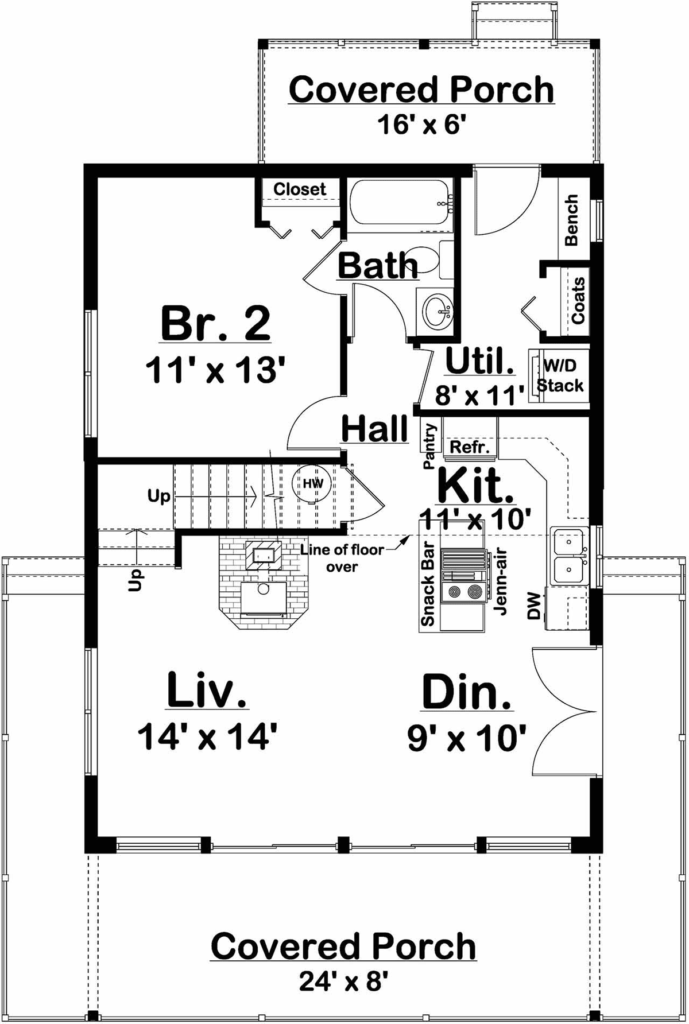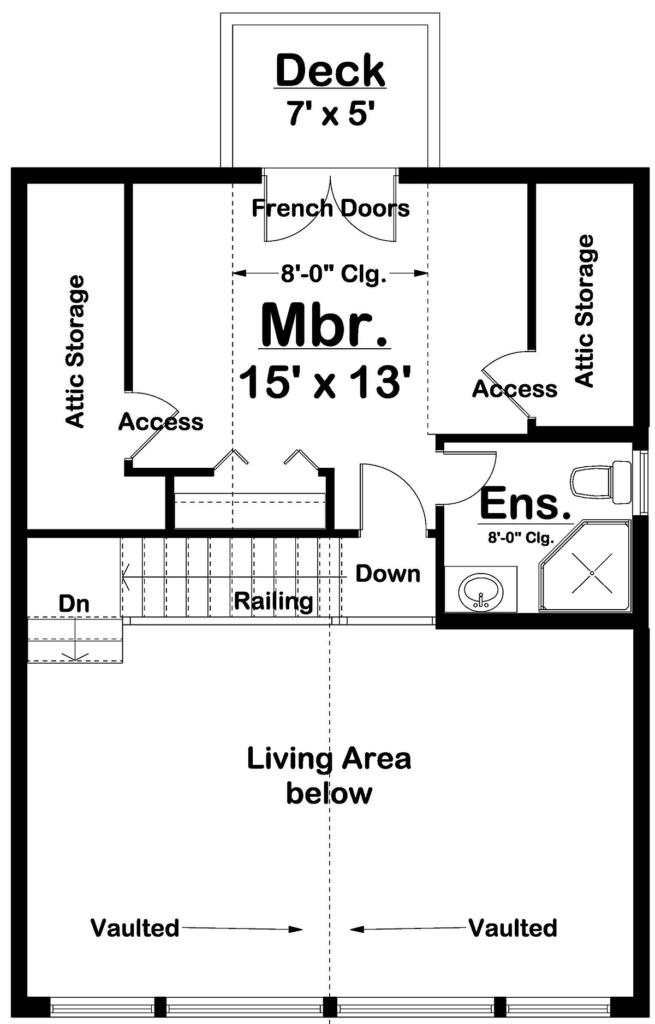Contemporary House Plan with Walk-Out Basement
Contemporary House Plan 80519 has 1,040 square feet of living space. The master suite is privately located on the top level, and one more bedroom is on the main floor. Plus, you have a potential 3rd bedroom when you choose to finish the walkout basement. Walkout basements add value to your home by providing an outdoor living space that’s separate from the rest of the house. They’re also perfect for entertaining guests because they allow you to step outside without having to leave the comfort of your home.
Contemporary House Plan With Window Wall
This A-frame style home plan features a window wall that overlooks an expansive covered porch. Sunlight floods the interior because the window wall is two stories tall. Orient this home so that you can enjoy a picturesque view from your open living space. Dining room and living room span the front of the home. Exit to the deck through the French doors. Open two sets of sliding glass doors to allow fresh air inside your home. The covered porch measures 24′ wide by 8′ deep, and it’s the perfect place to grill and dine outside. Furthermore, the porch wraps around two sides of the home, so you can always move your chair to the shady side on a hot summer day.
The kitchen has a large island with snack bar. Guests will perch on a barstool and chat while you finish up meal preparation. Continue down the hallway, and there is a utility room including a stacked washer and dryer, coat closet, and bench seating. The back door leads to another covered porch which measures 16′ wide by 6′ deep. When family enters through this door, they can leave boots and bags in these convenient storage areas. Built-in organization is a favorite for busy families, and it keeps the clutter down in the rest of the home.
2-3 Bedroom A-Frame House Plan
Contemporary House Plan 80519 has a large master suite in the loft. Mom and Dad will love having the top floor all to themselves. When they open the bedroom door, they have a wonderful view through the tall windows on the house. The landing and staircase is completely open to the living area below. However, there is plenty of privacy inside the master suite. The bedroom measures 15′ wide by 13′ deep, and French doors open to a little deck. The couple will never forget nights spent sitting on this deck and gazing at the stars! Lots of storage is available from this bedroom when you count the attic space on each side.
Bedroom 2 is on the main floor, and it includes a door for quick access to the guest bathroom. Proceed downstairs to reach the walkout basement level. Labelled as “future” space, this means you can leave the basement unfinished during construction and then finish it later when your budget allows. Either way, the basement adds value to your property. It can be made into a game room or used for storage. Bedroom 3 and another bathroom is outlined in the back. Click here to see the specifications and pricing at Family Home Plans.















Leave a Reply