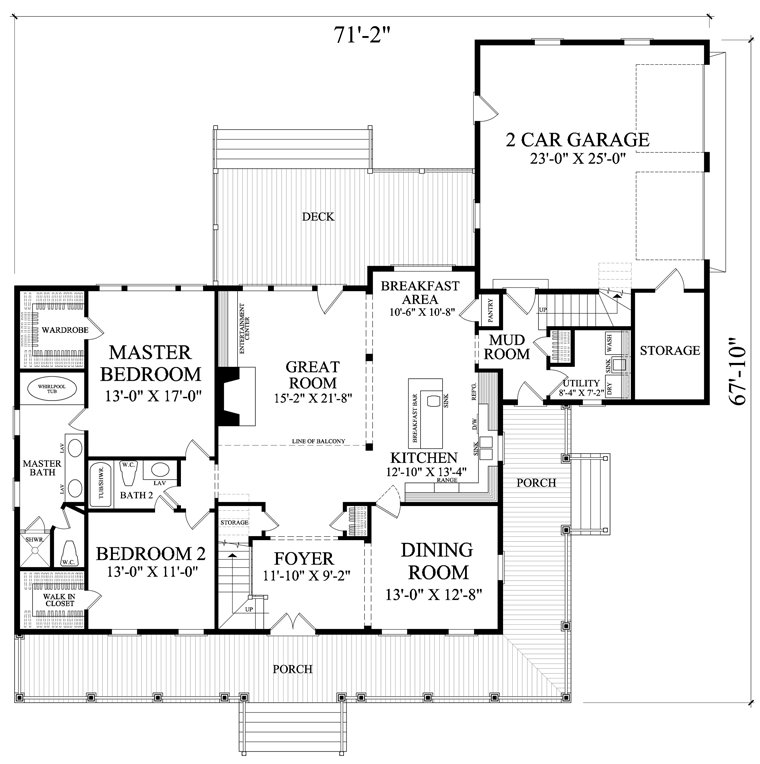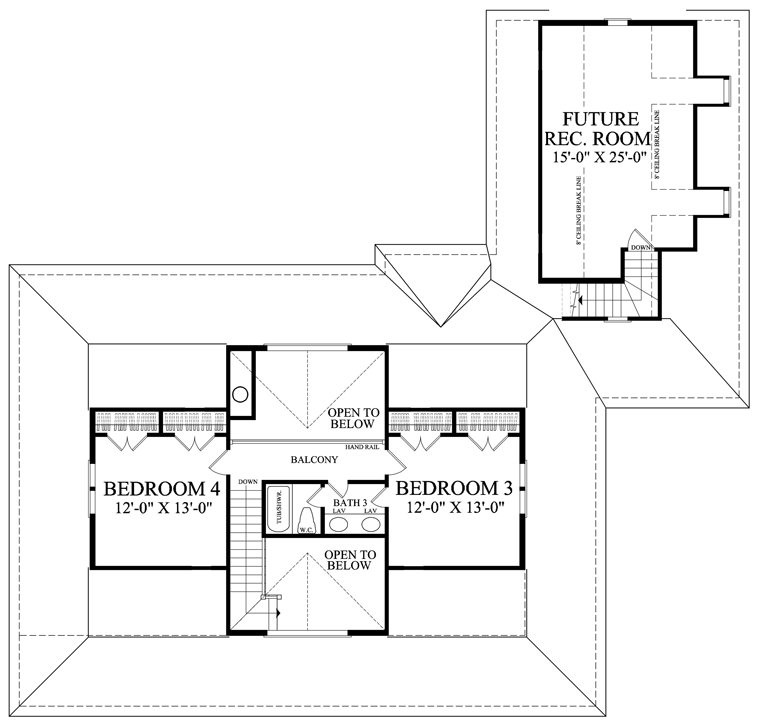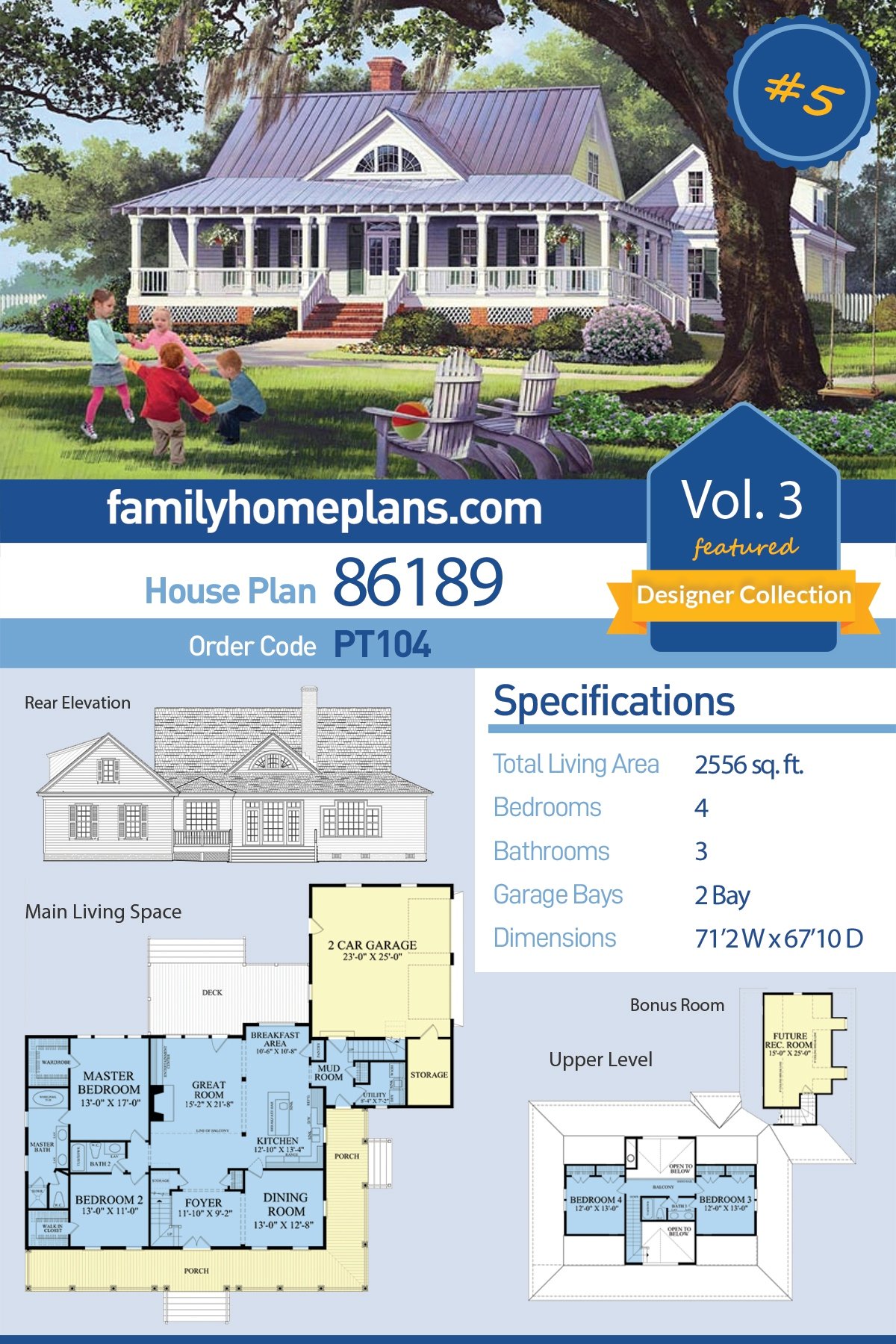Southern Style House Plan with Wrap Porch and Metal Roof
Southern Style House Plan 86189 has 2,556 square feet of living space in two levels. Main floor master bedroom is joined by bedroom 2, and bedrooms 3 and 4 are located upstairs. This 4 bedroom country style home plan has so many desirable features! Starting with the front façade, buyers will be impressed with the wraparound porch. Hanging flowers enhance the welcoming appearance of this expansive porch, and the green shutters exude country charm. The silver metal roof helps to reflect the sun, and the eyebrow dormer is another attractive detail to lend curb appeal.
Southern Style House Plan with Outdoor Living Space
Southern Style House Plan 86189 has several options when it comes to spending time outside. Firstly, the wraparound porch spans the front and right side of the main house. Line up your rocking chairs because there is enough room for half the neighborhood to rock away the afternoon. Chat with your friends in comfort, rain or shine. This porch provides so much shade that it will likely cut back on those utility bills by keeping the interior of the home cooler in the hot summer months. Secondly, don’t forget the deck! At a deeper depth, the deck is a sunny place to add a picnic table and feast on hot dogs and hamburgers. Get that grill you always wanted and fire it up!
Thirdly, the garage offers more than just parking. This two car garage is designed on the back of the house. Therefore, it’s out of sight from the front of the house. Sometimes, the HOA won’t allow new construction homes with front-load garages. No problem! This garage is functional, and for most part, it’s not in direct view. When it comes to spending time outside, do a little woodworking in the garage. If you build in the South, you will have a lot of warm weather, and what’s better than working on your latest project outside on a nice day?
Main Floor Master Bedroom with Nursery or Guest Room
Do you have a baby on the way? Most parents like to have a dedicated nursery, and this house plan has you covered. Bedroom two is immediately accessible from the master bedroom. It’s very convenient and close if your baby is crying at night and needing attention. Even if you don’t have a full-time occupant, make it into a guest room or a home office. It includes quick access to the guest bathroom. Moving back to the master bedroom, Mom and Dad will enjoy a fully-stocked ensuite and a large walk-in closet. Bedrooms 2 and 3 are upstairs, and they share another full bath with double vanity.
Other great features of Southern Style House Plan 86189:
- FROG (future room over garage)
- Storage room in garage
- Open floor plan for the living space
- Large island in the kitchen
- Formal dining room
- Great room with fireplace and built-ins
- Mud room and separate laundry room
Click here to see the specifications and pricing at Family Home Plans. Don’t forget to save this house plan by pinning the picture below on Pinterest!
















Comments (3)
How much to build this house on our on land. Yorktown Texas
Hello Deborah,
I’m sorry, we are unable to provide a turn-key price. For the most accurate average cost per square foot, we recommend asking local builders.
To purchase a QUICK-Cost-To-Build quote provided by Home-Cost.com, click on the Cost-To-Build tab on the plan’s details page. Here you will have the option to purchase the QUICK-Cost-To-Build for this plan. Remember that the QUICK-Cost-To-Build is based only on the living space listed for that particular house plan and on the zip code in which you are building. It is not specific to the materials needed for that house plan. In short, the estimate is based on generic information. Please read the limitations and assumptions associated with the cost estimates.
Unfortunately, I do not have any estimated material costs. There are lots of variables like material selections and fluctuating material costs. Wish I had a better answer for you.
I thoroughly enjoyed reading about Southern Style House Plan 86189 with its charming features and beautiful design. The description of the wraparound porch immediately caught my attention, and I can imagine how delightful it would be to spend time there, enjoying the outdoors and the lovely hanging flowers. The green shutters add a touch of country charm and enhance the welcoming appearance of the home.
The mention of the silver metal roof and its ability to reflect the sun is not only aesthetically pleasing but also practical in maintaining a comfortable interior temperature. The addition of the eyebrow dormer is a thoughtful detail that adds character and further enhances the overall curb appeal of the house.
The layout of the house, with a main floor master bedroom and additional bedrooms located upstairs, seems well thought out and offers a desirable level of privacy and convenience. With 2,556 square feet of living space, this Southern Style House Plan provides ample room for comfortable living.
Overall, this blog post effectively captures the essence of Southern charm and showcases the appealing features of House Plan 86189. I appreciate the attention to detail and the clear description of the home’s desirable attributes. Thank you for sharing such an engaging and inspiring piece of content.