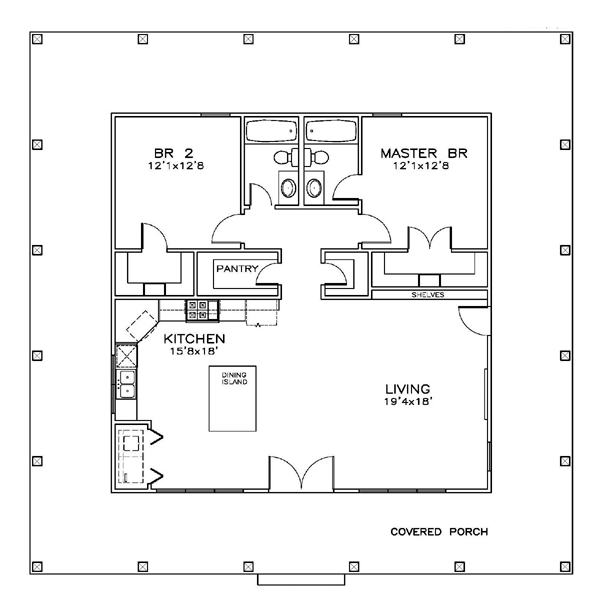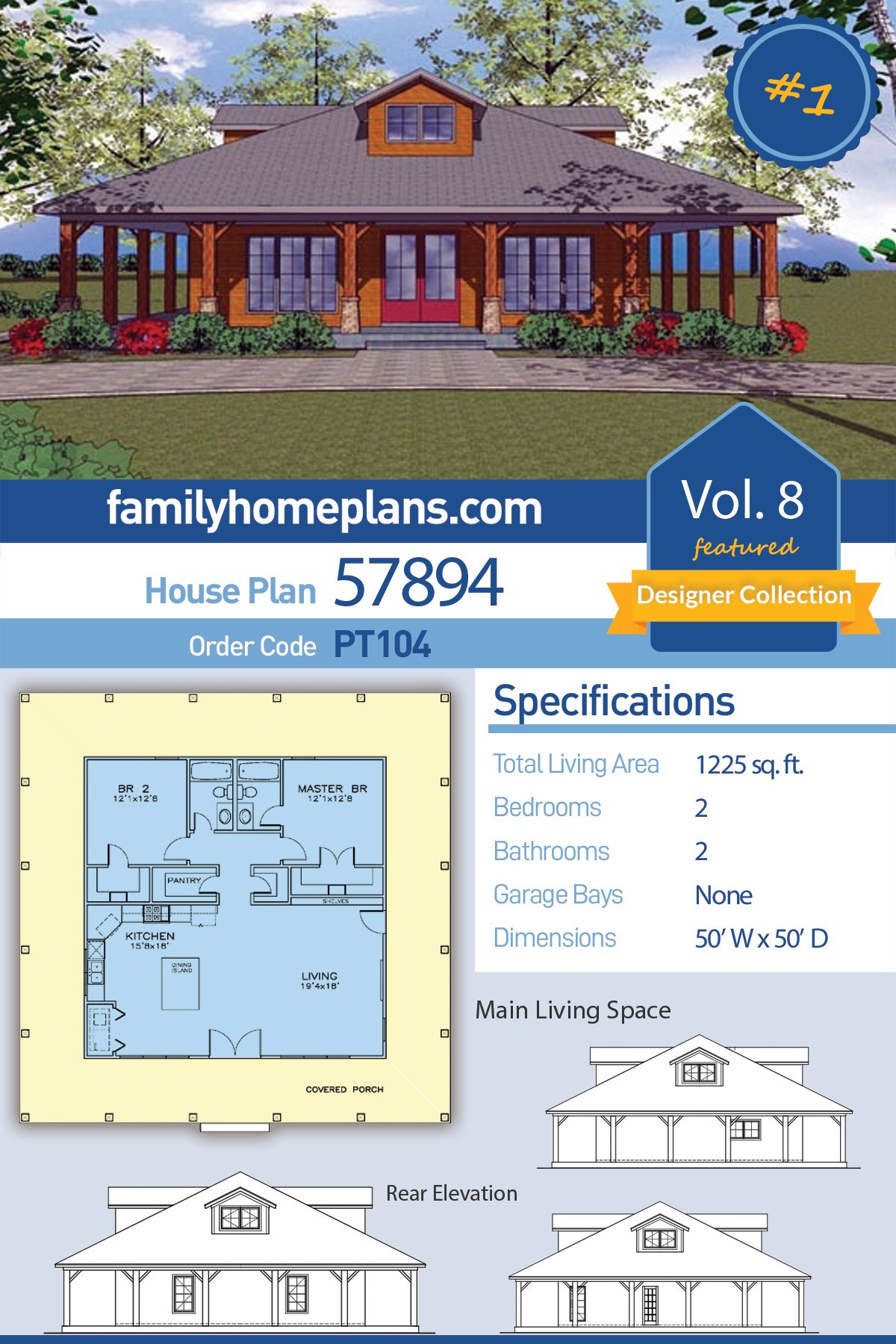Small Southern Cottage Plan with FULL Wrap-Around Porch
Small Southern Cottage Plan 57894 has 1,225 square feet of air-conditioned interior living space. This 2 bedroom and 2 bathroom floor plan will make a great vacation home plan. The exterior really sets it apart. Homeowners will snap this house up because of the incredible outdoor living space. The small floor plan is perfect for the beach, and the covered wrap porch will offer cool shade to the perimeter of the house. Features include: French doors at the entry, a full kitchen with island, large living room, walk in pantry, and large bedrooms with walk in closets.
Southern Cottage Plan with Open Living Space
Southern Cottage Plan 57894 is a small house plan with functional design. Firstly, the living space is open. Enter through a set of French doors. It will be easy to get your new furniture inside through this wide set of doors. Arrange plush couches in the living room, and notice that traffic flows freely in the open floor plan. Guests can sit at the island in the kitchen, and there is no separation between the host and their guests. Conversation is without interruption, and platters of delicious food can be carried out to the porch when you want to dine outside. The only question is: on which side of the house will you set up your feast?
Secondly, as we started to mention before, the porch can also be counted as functional. It provides shade on all sides of the house, effectively lowering that monthly air conditioning bill. When you do want to dine outside, move the party around depending on which side is better shaded at that time of day. Aside from functional, the porch also lends to your curb appeal. Most houses have a small porch or semi-wrap porch. However, this design pulls out all the stops with a FULL wrap porch. Thirdly, notice that the bedrooms offer a private getaway with great separation from the living space.
Vacation Home Plan with Comfortable Bedrooms
Southern Cottage Plan 57894 only has two bedrooms, but you will find it’s just enough. Smaller homes are affordable, and most will choose this floor plan because it includes everything you need for temporary comfort, and there is no wasted space. Two bedrooms are located in the rear of the floor plan, and the master bedroom has a private full bathroom. Bedroom 2 shares the guest bathroom. There is a lot of storage—and that’s a perk not always found in a small house plan. Both bedrooms have a walk-in closet.
Speaking of storage, the hallway is a great use of space. To the right, the door opens to a great coat/shoe closet. To the left, you will find a walk-in pantry. Keep extra food supplies here, or use this space to keep fishing supplies. Store anything that you need to make it a great vacation! Click here to see the specifications and pricing at Family Home Plans. Don’t forget to save this plan by pinning the picture below to your Favorite House Plans board on Pinterest!














Comments (2)
I love this floor plan. There would be a couple of changes I would make however. Where the two bathrooms meet, I would want to make the home wider, so that there can be a full useable mud room with shelves, and the washer and dryer, and a half bath near the door coming from the outside into the mudroom. Then it would be perfect! What does it cost to build this home? with that change. My property is paid for.
Thank you for your interest in our architectural plans!
Unfortunately, I cannot provide a good estimate for you or a turn-key price. There are lots of variables like material selections and fluctuating material costs and pricey vs economy builders. Wish I had a better answer for you, but we don’t build; we only provide blueprints. For the most accurate average cost per square foot, we recommend asking local builders.
If you are looking at a single-family home plan, you may want to consider purchasing a QUICK-Cost-To-Build quote provided by Home-Cost.com. Click on the Cost To Build tab on the plan’s details page. Here you will have the option to purchase the QUICK-Cost-To-Build for any single-family house plans which you are interested in. Remember that the QUICK-Cost-To-Build is based only on the living space listed for that particular house plan and on the zip code in which you are building. It is not specific to the materials needed for that house plan. Please read the limitations and assumptions associated with the cost estimates.
Unfortunately, I do not have any estimated material costs. There are lots of variables like material selections and fluctuating material costs. Wish I had a better answer for you.