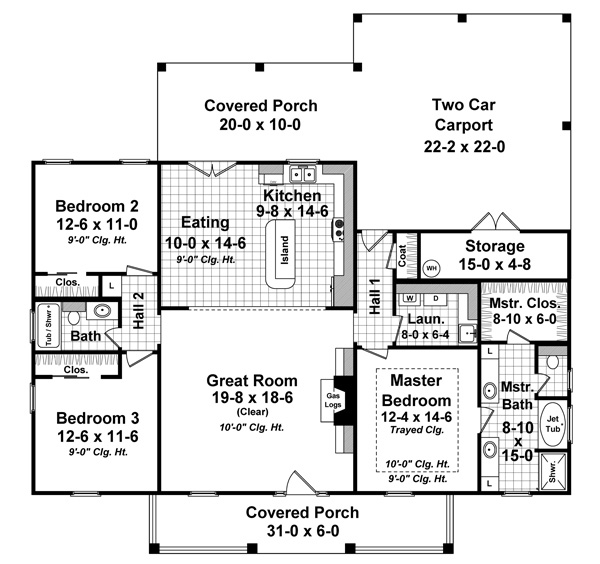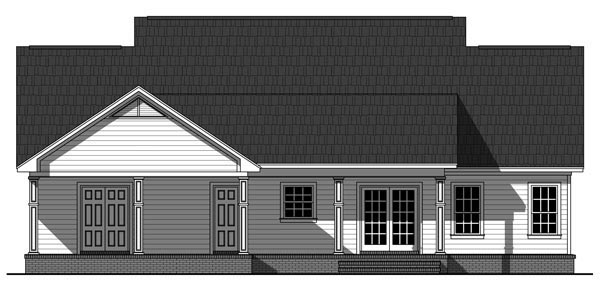Ranch House Plan With Carport in Rear
Ranch House Plan With Carport in Rear (Plan 59936) has 1,640 square feet of living space. Including the carport, the exterior dimensions are 55′ wide by 55′ deep. Buyers will choose this home because it has 3 bedrooms and 2 bathrooms, which is adequately-sized for the average family. In addition, several storage spaces are sprinkled throughout the design. Plus, the large laundry room is helpful to busy families. This well-designed plan provides an abundance of amenities for a minimal square footage.
3 Bedroom House Plan With Carport in Rear
Mom and Dad will choose this home because it has a great primary bedroom. Firstly, the master suite is located far away from the children’s bedrooms. This arrangement is great when the kids are having a sleepover. Your bedroom is far removed from the late-night chatter. Secondly, the main bedroom is very roomy. It features a trayed ceiling which starts at 9′ and extends to 10′, and the bedroom floor space is 12’4 wide by 14’6 deep. Thirdly, the master suite has a wonderful bathroom. The ensuite includes an enclosed toilet, jet tub, separate shower, his and her vanities, and two linen cabinets. The master closet measures 8’10 wide by 6′ deep.
Bedrooms 2 and 3 are located on the left side of House Plan With Carport in Rear 59936. The kids share a full bathroom with combination tub/shower. Store extra towels in the linen closet off the hallway. Each child has a standard sized closet. The bedrooms are almost the same size, so the kids won’t have any reason to fight over the bigger bedroom. When it comes time for getting chores done, the laundry room is located right outside of the master suite. It includes a utility sink and counter space for folding clothes.
L-Shaped Kitchen and Gas Log Fireplace
The great room has gas logs as well as built-in cabinets and 10′ ceilings that make it a great place to relax and spend time with family and friends. Furthermore, the great room is so large that you can set up an office space in the corner if you want to work from home. We recommend installing a wall-mounted desk to preserve the appearance of open space. The L-shaped kitchen and large center island also contribute to the easy navigation of family and guests. Kids will enjoy sitting on a barstool and finishing their homework after school. Guests may sit at the island or at the kitchen table: both options keep them close for easy conversation.
In conclusion, the rear covered porch provides a great space for those summer cookouts as well as being within close proximity to the well-equipped kitchen. The two car carport provides easy access to the rear porch and also includes a large storage space. Make this your family’s next home! Click here to see the specifications and pricing options for House Plan With Carport in Rear 59936.














Comments (2)
Nice plan for it to work for us and our property we need it switched what’s on the left be on the right and what’s on the right be in the left !!
Great content!! Wow!!