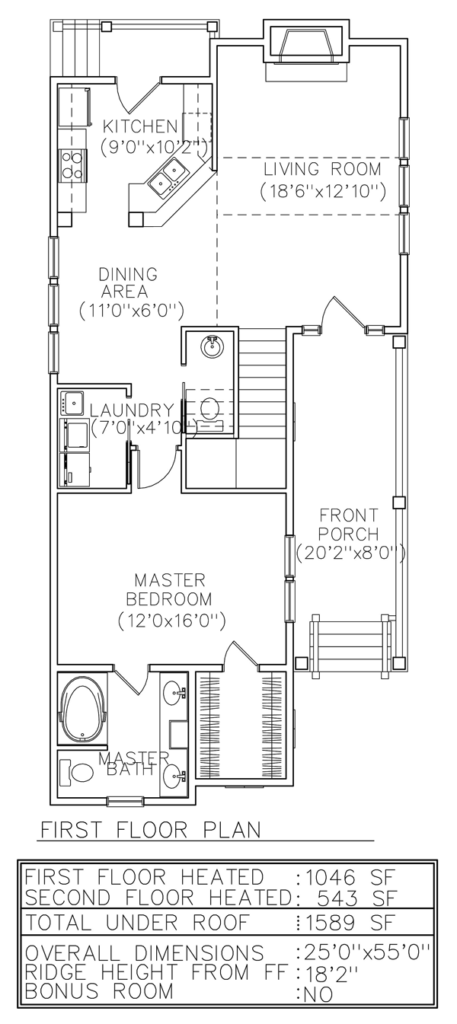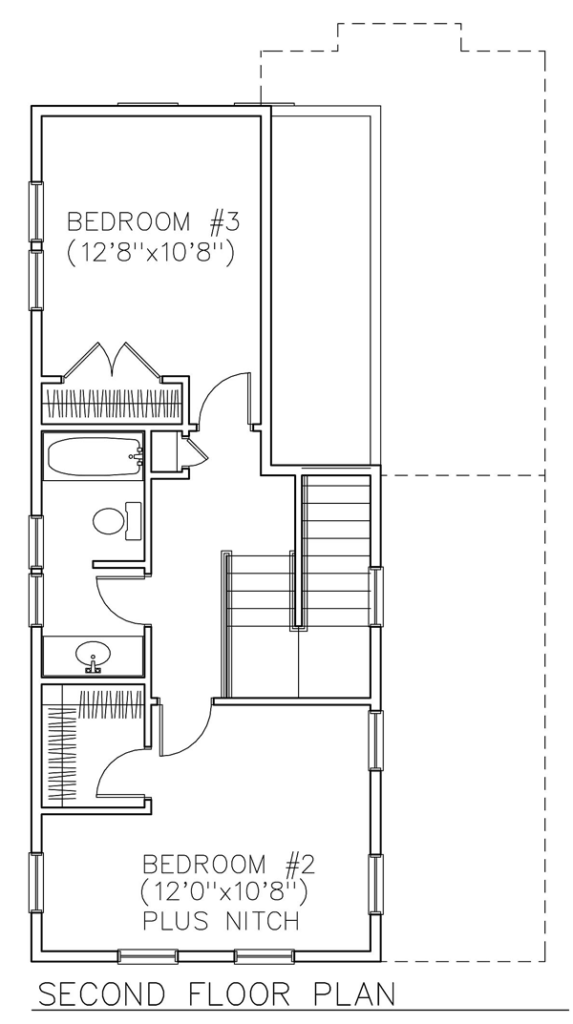Narrow Lot Home Plan 45629 with 3 Beds and 2.5 Baths
Narrow Lot Home Plan 45629 has 1,589 square feet of living space. Two levels include the main floor master bedroom and two children’s bedrooms upstairs. This home is perfect for a narrow lot because it is only 25′ wide by 55′ deep. The front porch runs down the side of the house instead of across the front, and it measures 8′ wide by 20’2 deep. Traditional style architecture means that this home will look great in almost any new development of homes. Build this home to accommodate the average sized family and list it as a rental property. Tenants will contact you in no time!
Two Story Narrow Lot Home Plan with Covered Porches
You can make a narrow lot work for you in several ways. Firstly, build up. Always consider building a two or more story home if you are limited on the amount of space for your foundation. Narrow Lot Home Plan 45629 is a two-story design with an open floor plan on the main level. Traffic flows gracefully among the living room, dining area, and the kitchen. A short wall separates part of the kitchen from the living room, but that wall is strategic. For example, the wall allows for more cabinets in the kitchen, and it gives you a place to install a wall-mounted tv in the living room.
Secondly, the narrow lot home will save you money before you even start building. Most narrow lots will be less expensive than a corner lot or a large square-shaped lot. As a result, you will get a good deal when purchasing a narrow property in a new home development. Thirdly, Narrow Lot Home Plan 45629 calls for affordable materials. For example, outfit this home in vinyl siding and regular shingles. The modest sized foundation and roof means less cost on materials than you would need on the average-sized home. Choose nice looking yet durable materials for the interior as well.
Interior Tour With Functional Layout
Open Living Area: Arrive immediately into the living room when you step through the front door. The living room measures 18’6 wide by 12’10 deep, and the space is anchored by a fireplace. Arrange plush furniture and enjoy movie night while you snuggle in front of the warm glow of the fire. Around the corner, we find a very functional kitchen layout. The angled counter is a favorite with the kids. They will perch on a barstool after school and finish their homework. When it’s time for dinner, the dining area is pleasant because it has lots of natural light, and it’s right by the kitchen. Busy families like convenience, and most people no longer need or want a formal dining room.
Bedrooms: The master suite is on the main level, and it’s located at the front end of the house. Mom and Dad will like that the laundry is right outside their door. Also, they have a spacious walk-in closet. The ensuite includes a big soaking tub, double vanity, and lots of counter space. Upstairs, the children share a good-sized full bathroom. Bedroom 2 has a walk-in closet and faces the front of the home. Bedroom 3 has a standard closet and measures 12’8 wide by 10’8 deep. Click here to see the specifications and pricing for Narrow Lot Home Plan 45629 at Family Home Plans.













Leave a Reply